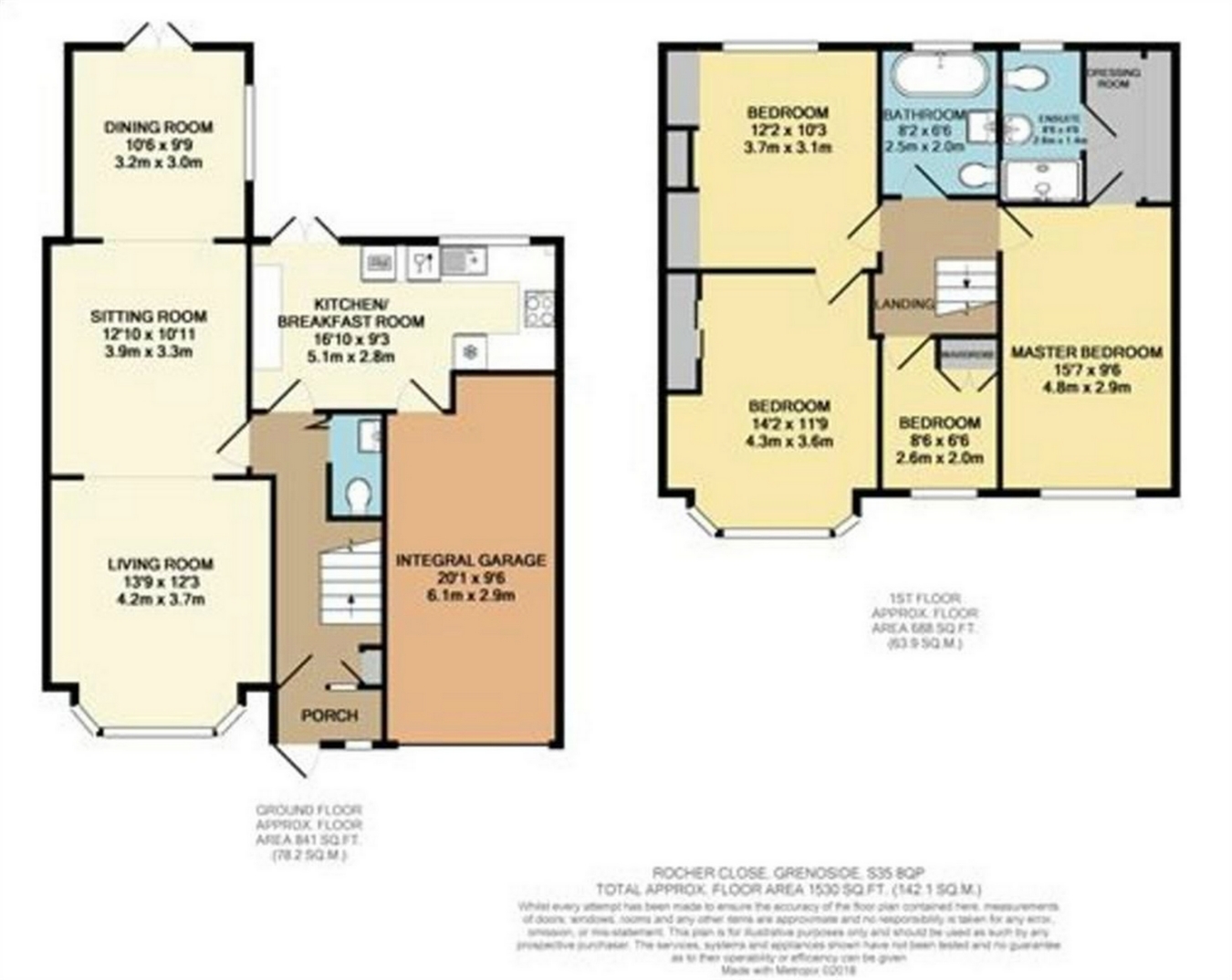4 Bedrooms Semi-detached house for sale in Rocher Close, Grenoside, Sheffield, South Yorkshire S35 | £ 240,000
Overview
| Price: | £ 240,000 |
|---|---|
| Contract type: | For Sale |
| Type: | Semi-detached house |
| County: | South Yorkshire |
| Town: | Sheffield |
| Postcode: | S35 |
| Address: | Rocher Close, Grenoside, Sheffield, South Yorkshire S35 |
| Bathrooms: | 0 |
| Bedrooms: | 4 |
Property Description
** well presented family home **
** guide price £240,000 - £250,000 **
Happy sales and lettings are delighted to offer to the market this four bedroomed extended semi detached house which briefly comprises; entrance hall, lounge, dining room, second reception room, kitchen, downstairs w.C, four good sized bedrooms with an en-suite to the master, family bathroom, enclosed rear garden, integral garage and off road parking for a number of vehicles.
Located in the popular area of Grenoside with good local facilities, within driving distance of the motorway networks, ideal for commuters into Sheffield.
For more information or to arrange a viewing please contact .
Ground Floor
Entrance Hall
6' 1" x 16' 1" (1.86m x 4.89m)
The entrance hall benefits from wood effect flooring, neutral decoration and a central heating radiator.
Lounge
13' 11" x 11' 5" (4.25m x 3.48m)
The lounge benefits from neutral carpet, neutral decoration with coving to the ceiling, electric fire with marble surround, central heating radiator and a double glazed bay window to the front elevation.
Dining Room
11' 1" x 9' 7" (3.38m x 2.92m)
The dining room extension benefits from wood effect flooring, neutral decoration, wall lights and spotlights, central heating radiator, Velux window, double glazed window to the side elevation and patio doors to the rear.
Second Lounge
13' 3" x 11' 5" (4.03m x 3.48m)
The second lounge benefits from wood effect flooring, neutral decoration with feature wall, coving to the ceiling and modern vertical central heating radiator.
Kitchen
15' 11" x 9' 1" (4.86m x 2.77m)
the modern kitchen benefits from a range of wall and base units with cream gloss doors, high gloss marble effect worktops, composite sink with mixer tap, 5-ring burner, electric double oven, extractor fan, integrated dishwasher, breakfast bar, tiled backsplash, tiled slate effect flooring, modern vertical central heating radiator and a double glazed window and patio doors to the rear elevation.
Downstairs W.C
8' 2" x 5' 1" (2.50m x 1.54m)
The downstairs W.C benefits from low flush w.C, sink, ladder style radiator, wood effect flooring and extractor fan.
First Floor
First Floor Landing
The first floor landing benefits from neutral decoration and neutral carpet.
Bedroom One
18' 6" x 9' 7" (5.63m x 2.92m)
Bedroom one benefits from neutral decoration, neutral carpet, walk in wardrobes, central heating radiator and a double glazed window to the front elevation.
En-suite
4' 9" x 8' 5" (1.46m x 2.56m)
The fully tiled en-suite benefits from shower cubicle, low flush w.C, pedestal sink and ladder style radiator.
Bedroom Two
13' 10" x 10' 10" (4.21m x 3.30m)
Bedroom two is a further double bedroom and benefits from neutral carpet, neutral decoration with feature wall, fitted wardrobes, central heating radiator and a double glazed window to the front elevation.
Bedroom Three
12' 7" x 11' 1" (3.83m x 3.38m)
Bedroom three is a further double bedroom and benefits from neutral decoration, neutral carpet, central heating radiator and a double glazed window to the rear elevation.
Bedroom Four
8' 6" x 6' 7" (2.60m x 2.00m)
Bedroom four benefits from neutral decoration, neutral carpet, storage cupboard, central heating radiator and a double glazed window to the front elevation.
Bathroom
8' 2" x 5' 1" (2.50m x 1.54m)
The good quality fully tiled bathroom benefits from a double ended bath, low flush w.C, floating sink, spotlights to the ceiling, ladder style radiator and an obscure double glazed window to the rear elevation.
External
Garden
To the front of the property is a large driveway providing off road parking for a number of vehicles and low maintenance lawned area.
To the rear of the property an enclosed garden, mainly laid to lawn and raised decked area.
Garage
Integral garage with up and over door.
Property Location
Similar Properties
Semi-detached house For Sale Sheffield Semi-detached house For Sale S35 Sheffield new homes for sale S35 new homes for sale Flats for sale Sheffield Flats To Rent Sheffield Flats for sale S35 Flats to Rent S35 Sheffield estate agents S35 estate agents



.png)











