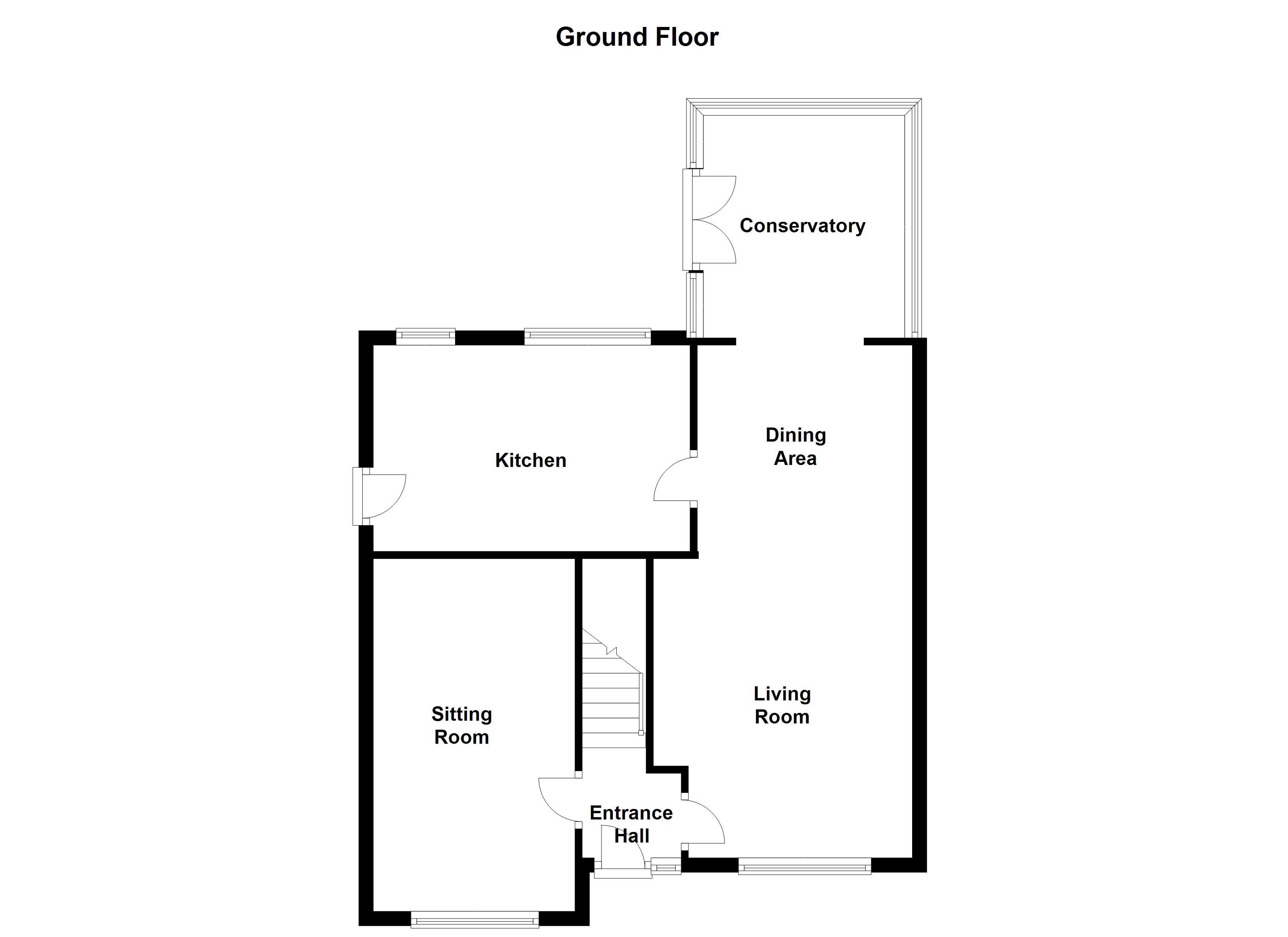4 Bedrooms Semi-detached house for sale in Rochester Drive, Horbury, Wakefield WF4 | £ 255,000
Overview
| Price: | £ 255,000 |
|---|---|
| Contract type: | For Sale |
| Type: | Semi-detached house |
| County: | West Yorkshire |
| Town: | Wakefield |
| Postcode: | WF4 |
| Address: | Rochester Drive, Horbury, Wakefield WF4 |
| Bathrooms: | 2 |
| Bedrooms: | 4 |
Property Description
Enjoying a tucked away position is this superbly appointed and attractive four bedroom semi detached house, offering spacious accommodation throughout ideal for the growing family. The property boasts a stunning kitchen, conservatory to the rear, enclosed garden and an open en suite to the master bedroom.
With UPVC double glazing and gas central heating throughout, the accommodation briefly comprises; entrance hall, sitting room, spacious lounge/diner, conservatory and kitchen with integrated appliances. The first floor landing leads to four good sized bedrooms and the modern house bathroom/w.C. Outside, a tarmacadam driveway provides off street parking to the front, whilst to the rear, the garden is enclosed and laid to lawn with paved patio seating areas and a good degree of privacy.
The property is situated in the sought after village of Horbury, which plays host to a range of local amenities including local shops, schools and bus routes travelling to and from Wakefield city centre. Junction 40 of the M1 motorway is easily accessible, ideal for the commuter wishing to work or travel further afield.
Only a full internal inspection will reveal all that is on offer at this quality home and an early viewing comes highly recommended.
Accommodation
entrance hall UPVC double glazed front entrance door with frosted glazed side screen leading into the entrance hall. Central heating radiator, staircase to the first floor landing and doors to the sitting room and open plan living/dining room.
Sitting room 15' 11" x 8' 4" (4.87m x 2.55m) Wall lighting, two central heating radiators and UPVC double glazed window to the front.
Living/dining room 23' 2" x 11' 10" (7.07m x 3.61m) max UPVC double glazed window to the rear, two central heating radiator and wall mounted electric fire. Open plan through to the conservatory and door to the kitchen.
Conservatory 10' 3" x 9' 2" (3.13m x 2.81m) Of brick and UPVC double glazed construction with windows to three sides incorporating UPVC double glazed side entrance door. Inset spotlights to the ceiling and central heating radiator.
Kitchen 14' 4" x 9' 0" (4.39m x 2.76m) Comprising a stunning range of contemporary gloss wall and base units with laminate work surfaces and matching upstands. 1.5 sink and drainer, integrated double oven and grill, four ring ceramic hob with cooker hood above, integrated microwave, integrated fridge/freezer, integrated slimline dishwasher, integrated washing machine, integrated dryer, two central heating radiators, inset spotlights to the ceiling, two UPVC double glazed window to the rear and external side entrance door.
First floor landing Doors to four bedrooms and the house bathroom/w.C. Access to the loft with fitted folding wooden ladder. Central heating radiator and built-in storage/airing cupboard.
Bedroom one 20' 8" x 8' 3" (6.32m x 2.54m) Enjoying a dual aspect with UPVC double glazed windows to the front and rear, inset spotlights to the ceiling, two central heating radiators and loft access. Two piece suite comprising shower cubicle with electric shower and wash basin set onto a vanity unit.
Bedroom two 10' 2" x 8' 10" (3.12m x 2.70m) to fitted wardrobes UPVC double glazed window to the front, central heating radiator and built-in wardrobes with sliding mirrored doors.
Bedroom three 10' 5" x 8' 9" (3.19m x 2.69m) UPVC double glazed window to the rear, central heating radiator and inset spotlights to the ceiling.
Bedroom four 6' 6" x 6' 1" (1.99m x 1.86m) UPVC double glazed window to the front, central heating radiator and built-in storage cupboard.
House bathroom/W.C. 6' 1" x 5' 6" (1.87m x 1.69m) Three piece modern white suite comprising panelled bath, low flush w.C. With concealed cistern and wash basin set onto a vanity unit. UPVC double glazed frosted window to the rear, ladder style radiator, extractor fan and inset spotlights to the ceiling.
Outside A tarmacadam driveway provides off street parking to the front with pebbled borders and gated access at the side of the property. The rear garden is enclosed and laid to lawn with paved patio seating areas and a good degree of privacy. Store unit. Water point.
Viewings To view please contact our Horbury office and they will be pleased to arrange a suitable appointment.
EPC rating To view the full Energy Performance Certificate please call into one of our six local offices.
Layout plans These floor plans are intended as a rough guide only and are not to be intended as an exact representation and should not be scaled. We cannot confirm the accuracy of the measurements or details of these floor plans.
Property Location
Similar Properties
Semi-detached house For Sale Wakefield Semi-detached house For Sale WF4 Wakefield new homes for sale WF4 new homes for sale Flats for sale Wakefield Flats To Rent Wakefield Flats for sale WF4 Flats to Rent WF4 Wakefield estate agents WF4 estate agents



.png)










