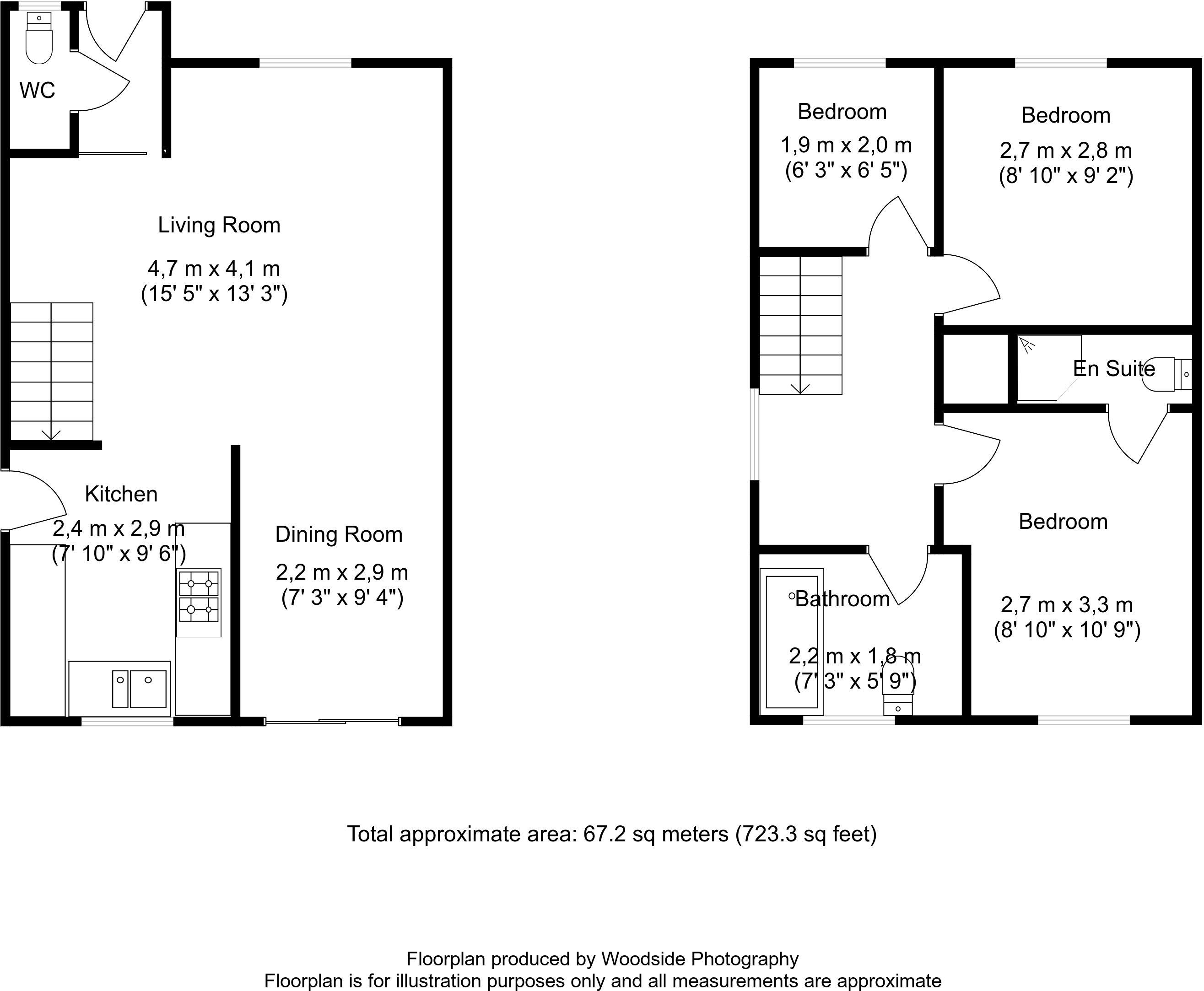3 Bedrooms Semi-detached house for sale in Rochford Drive, Luton, Bedfordshire LU2 | £ 280,000
Overview
| Price: | £ 280,000 |
|---|---|
| Contract type: | For Sale |
| Type: | Semi-detached house |
| County: | Bedfordshire |
| Town: | Luton |
| Postcode: | LU2 |
| Address: | Rochford Drive, Luton, Bedfordshire LU2 |
| Bathrooms: | 1 |
| Bedrooms: | 3 |
Property Description
A supurb three bedroomed semi detached family home situated in the ever popular Wigmore area. The property is neatly presented, has benefits that include gas central heating to radiators, double glazing throughout, master bedroom with en-suite shower, add to this off road parking and a detached garage, this house would be ideal for the discerning purchaser.
Entrance Part glazed entrance door to
Entrance Porch Laminate wood flooring, radiator, spotlights to ceiling, door to.
Cloakroom Low flush WC, wash hand basin, double glazed window to front elevation, radiator, tiled splash area.
Living Room 15'5" x 13'3" (4.7m x 4.04m). Stairs rising to first floor, understairs storage space, UPVC double glazed window to front elevation with radiator below, laminate wood flooring, spotlights to ceiling, open arch giving access through to.
Dining Room 7'3" x 9'4" (2.2m x 2.84m). Radiator, sliding patio doors overlooking rear garden, laminate wood flooring.
Kitchen 7'10" x 9'6" (2.39m x 2.9m). Single drainer stainless steel sink unit with cupbaords below and to sides, further cupboards at base and eye level, gas hob with oven below and extractor fan over, boiler which is houses in cupboard which serves central heating and domestic hot water, understairs storage space currently housing washing machine and plumbing behind, casement door to side elevation, tiling to floor, complimentary tiling to walls, double glazed window to rear elevation, spotlights to ceiling.
First floor landing Hatch to loft space, laminate wood flooring, double glazed window to side elevation, airing cupboard which houses hot water tank and folding linen storage space.
Master Bedroom 8'10" x 10'9" (2.7m x 3.28m). Double glazed window to rear elevation, single panel radiator below, laminate wood flooring, coving to ceiling, spotlights to ceiling, door to.
En-Suite Vanity wash hand basin and tiled shower cubicle, extractor fan, tiled splash area.
Bedroom 2 8'10" x 9'2" (2.7m x 2.8m). Laminate wood flooring, built in wardrobe with mirror sliding door frontage, double glazed window to front elevation, radiator.
Bedroom 3 6'3" x 6'5" (1.9m x 1.96m). Double glazed window to front elevation, single radiator, laminate wood flooring, cupboard with shelving.
Family Bathroom 7'3" x 5'9" (2.2m x 1.75m). Low flush WC, canity wash hand basin with cupboards below, panel bath with mixer taps and shower attachment, coving to ceiling, tiling to floor and splash areas, double glazed window to rear elevation.
Front Mainly laid to lawn with shrub area, driveway giving access to garage which is currently used and partitioned off as hobby room and has eaves storage via loft hatch.
Rear Garden Gates side access to rear garden, paved patio area, laid mainly to lawn, garden shed, garden is enclosed by wood panel and corrugated fencing, outside tap.
Property Location
Similar Properties
Semi-detached house For Sale Luton Semi-detached house For Sale LU2 Luton new homes for sale LU2 new homes for sale Flats for sale Luton Flats To Rent Luton Flats for sale LU2 Flats to Rent LU2 Luton estate agents LU2 estate agents



.png)











