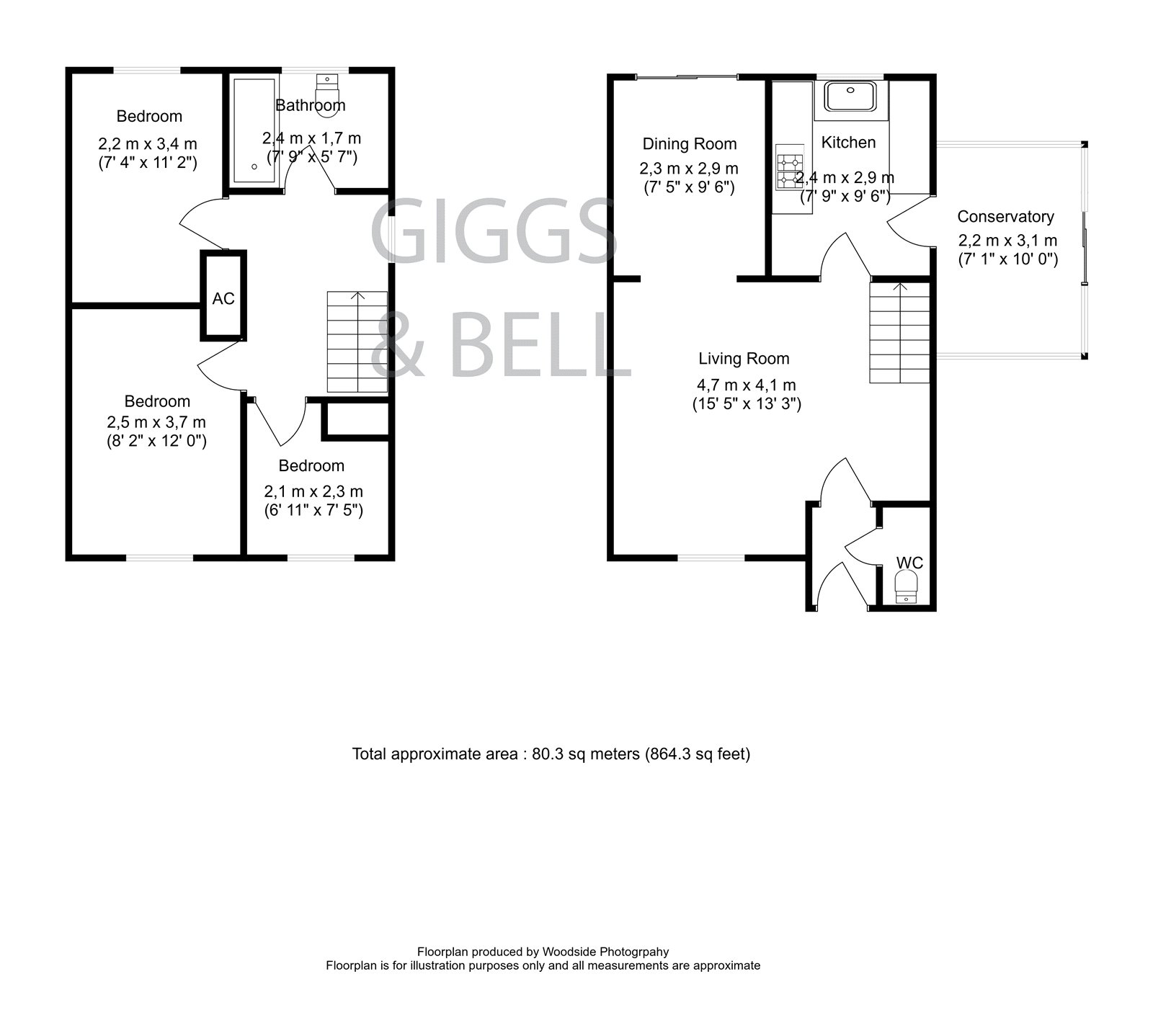3 Bedrooms Semi-detached house for sale in Rochford Drive, Luton, Bedfordshire LU2 | £ 285,000
Overview
| Price: | £ 285,000 |
|---|---|
| Contract type: | For Sale |
| Type: | Semi-detached house |
| County: | Bedfordshire |
| Town: | Luton |
| Postcode: | LU2 |
| Address: | Rochford Drive, Luton, Bedfordshire LU2 |
| Bathrooms: | 2 |
| Bedrooms: | 3 |
Property Description
A modern semi detached house which is situated on the outskirts of this popular location. The property is well cared for and benefits from double glazed windows where specified, a useful additional conservatory situated to the side of the property, a neat fitted kitchen and ground floor cloakroom and garage with personal access to the rear garden. Rochford Drive is a sought after location which offers excellent access to schools, shops, doctors surgeries as well as Luton's travel hubs which include road, rail as well as air. The accommodation comprises entrance hall, ground floor cloakroom, living room through to dining room, kitchen, with a conservatory off, three bedrooms and a family bathroom, add to this garage with personal door to rear garden and a front garden. To view telephone .
Entrance Part glazed entrance door to.
Entrance Porch Single panel radiator, tiling to floor, access to.
Cloakroom Low flush WC, wash hand basin, single panel radiator, doublg glazed window to front elevation.
Lounge 15'5" x 13'3" (4.7m x 4.04m). Stairs rising to first floor, understairs storage space, laminate wood flooring, double glazed window to the front elevation, radiator below in ornate cover, further radiator in ornate cover, access to.
Dining Area 9'6" x 7'5" (2.9m x 2.26m). Laminate wood flooring, radiator encased in ornate cover, sliding patio doors to the rear elevation.
Kitchen 9'6" x 7'5" (2.9m x 2.26m). Single drainer double bowl enamel sink unit with cupboards below and to sides, space for slimline dishwasher, plumbing for automatic washing machine, double oven with electric hob and extractor over, tiled splash areas, laminate wood flooring, double glazed window to the rear elevation, further cupboards at eye level including glass display unit, understairs storage larder, casement door giving access to.
Conservatory 10'10" x 7'1" (3.3m x 2.16m). Sliding doors to the side elevation mainly of glass construction, laminate wood flooring, cupboards housing gas and electric meters.
First Floor Landing Double glazed window to the side elevation, hatch to loft space, airing cupboard with Megaflow tank and folding clothes storage, doors leading to.
Bedroom 1 12' x 8'2" (3.66m x 2.5m). Double glazed window to the front elevation, radiator below.
Bedroom 2 11'2" x 7"4" (3.4m x 0.18m0.1m). Double glazed window to the rear elevation, radiator below
Bedroom 3 7'5" x 6'11" (2.26m x 2.1m). Bult in wardrobe, double glazed window to front elevation, radiator below.
Bathroom 7'9" x 5'7" (2.36m x 1.7m). Low flush WC, wash hand basin of glass and chrome construction, panel bath with mixer taps and shower over, glass screen, tiling to floor and walls, double glazed window to rear elevation, heated towel rail.
Front Laid mainly to block paving with shrub borders, side access to.
Rear Garden Paved patio area to side, at rear further paved patio area enclosed mainly by wood panel fencing and rear of garage, brick walls, access via personal door to.
Garage Up and over door, power and light, side area which gives access currently to garden shed and further hardstanding area.
Property Location
Similar Properties
Semi-detached house For Sale Luton Semi-detached house For Sale LU2 Luton new homes for sale LU2 new homes for sale Flats for sale Luton Flats To Rent Luton Flats for sale LU2 Flats to Rent LU2 Luton estate agents LU2 estate agents



.png)











