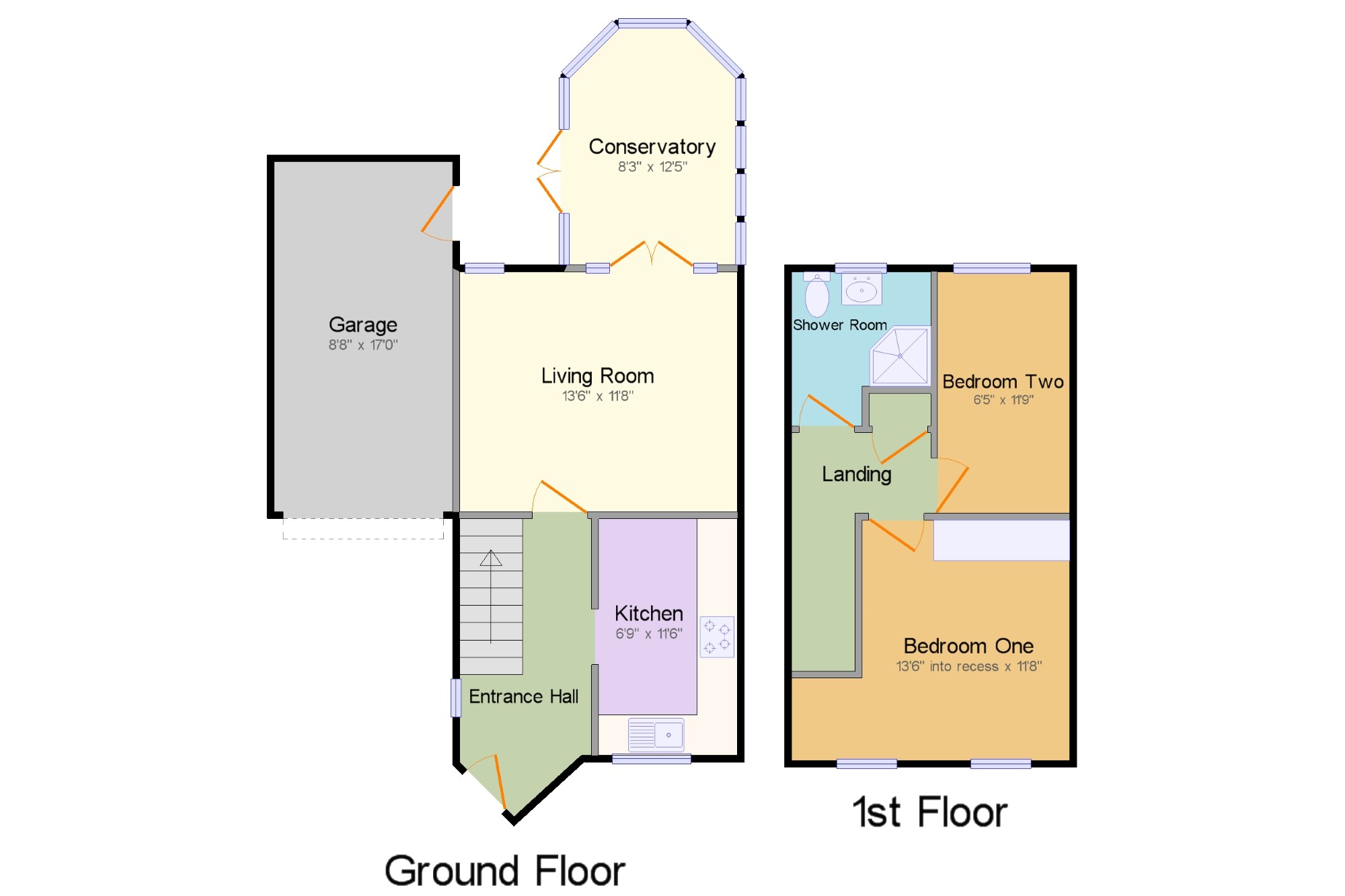2 Bedrooms Semi-detached house for sale in Rochford, Essex, . SS4 | £ 282,500
Overview
| Price: | £ 282,500 |
|---|---|
| Contract type: | For Sale |
| Type: | Semi-detached house |
| County: | Essex |
| Town: | Rochford |
| Postcode: | SS4 |
| Address: | Rochford, Essex, . SS4 |
| Bathrooms: | 1 |
| Bedrooms: | 2 |
Property Description
Abbotts are delighted to welcome to the market this superb two bedroom semi detached house ideally located within minutes walk of Rochford Town Square and Station to perfectly suit first time buyers, commuters or those looking to downsize in comfort.This modern home offered with no onward chain, greets you with a welcoming entrance hall lading to a stylish fitted kitchen and a well sized living room with French doors opening a conservatory, while to the first floor are two good sized bedrooms including a fitted master and a modern fitted shower room. Externally the property is enjoys a pretty 30ft rear garden, a small front garden and a driveway providing parking leading to the garage with handy storage space to the rafters. The property further benefits from uPVC double glazing, gas central heating and is situated within a stones throw of a park for walking and recreation. Approximately 890 square feet (including garage).
Entrance Hall x . UPVC Double glazed front door opening to the front garden and driveway, uPVC double glazed window facing the side, stairs with balustrade leading to the first floor, under stair storage cupboard, laminate wood effect flooring, downlights, radiator.
Kitchen6'9" x 11'6" (2.06m x 3.5m). Fitted wall and base units and drawers, fitted 'Quartz' stone work surfaces, single sink and drainer with mixer tap, electric oven, electric hob, overhead extractor, spaces for a fridge/freezer and washing machine, uPVC double glazed window facing the front, coved ceiling, boiler, laminate wood effect flooring, radiator.
Living Room13'6" x 11'8" (4.11m x 3.56m). UPVC Double glazed window facing the rear, uPVC double glazed French doors leading to the conservatory, coved ceiling, fireplace with an electric wood burner, radiator.
Conservatory8'3" x 12'5" (2.51m x 3.78m). UPVC Double glazed French doors facing the side and opening onto the garden, uPVC double glazed windows facing the rear and side overlooking the garden, laminate wood effect flooring.
Landing x . Loft access, airing cupboard, access to the first floor accommodation.
Bedroom One13'6" x 11'8" (4.11m x 3.56m). UPVC Double glazed window facing the front, fitted wardrobes, coved ceiling, radiator.
Bedroom Two6'5" x 11'9" (1.96m x 3.58m). UPVC Double glazed window facing the rear, coved ceiling, dado rail, radiator.
Shower Room x . Low level WC, corner style shower, pedestal sink, tiled splashbacks, obscure uPVC double glazed window facing the rear, coved ceiling, extractor fan, radiator.
Garden x . Measuring approximately 30ft. A paved patio area opens to the lawn with occasional sapling trees and shrubs, personal door to the garage.
Garage8'8" x 17' (2.64m x 5.18m). Up and over style garage door opening onto the driveway, personal door opening onto the garden, power and lighting connected, storage to the rafters.
Frontage x . Driveway providing off street parking and access to the garage, shingled front bed, outside tap.
Property Location
Similar Properties
Semi-detached house For Sale Rochford Semi-detached house For Sale SS4 Rochford new homes for sale SS4 new homes for sale Flats for sale Rochford Flats To Rent Rochford Flats for sale SS4 Flats to Rent SS4 Rochford estate agents SS4 estate agents



.png)

