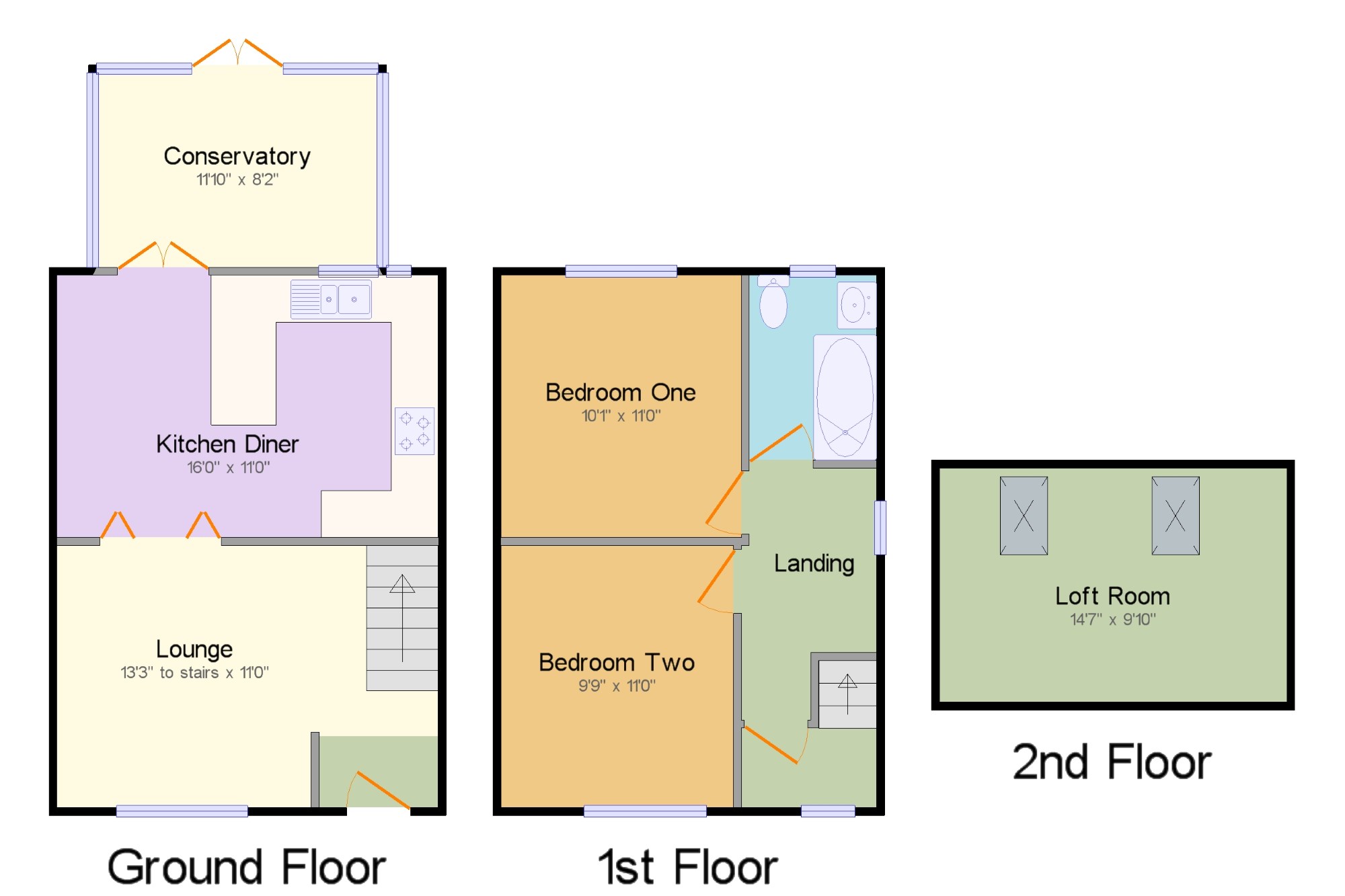2 Bedrooms Semi-detached house for sale in Rochford, Essex, . SS4 | £ 300,000
Overview
| Price: | £ 300,000 |
|---|---|
| Contract type: | For Sale |
| Type: | Semi-detached house |
| County: | Essex |
| Town: | Rochford |
| Postcode: | SS4 |
| Address: | Rochford, Essex, . SS4 |
| Bathrooms: | 1 |
| Bedrooms: | 2 |
Property Description
Abbotts are delighted to welcome to the market this spacious and well presented semi detached house benefiting for extra space via an excellently constructed loft room and boasting a 75ft rear garden with a generous 18'7" x 15'7" workshop with scoop to be converted into a modern garden room if preferred.This fantastic home has been refurbished throughout with smooth plastered walls and ceilings and contemporary radiators, and features a generous lounge with double doors leading to the refitted modern white high gloss kitchen/dining room, which in turn leads to a uPVC conservatory. The upper levels offer views to the rear overlooking the garden with fields beyond, along with a modern refitted bathroom, two double bedrooms and a lobby area with fixed stairs leading to the flexible ad very useful loft room. Externally there is a well presented 75ft rear garden with workshop and brick built shed with power connected, a front driveway, and further benefits from an alarm & CCTV system and is located with easy reach of Rochford Town Centre, Southend Airport and stations. Approximately 956 square feet (plus workshop).
Entrance Lobby x . UPVC Double glazed front door opening onto the driveway, smooth plastered walls and ceiling, coved ceiling, contemporary radiator, stairs with balustrade leading to the first floor, opening to the living room.
Lounge13'3" x 11' (4.04m x 3.35m). UPVC Double glazed window facing the front, smooth plastered walls and ceiling, coved ceiling, built-in under stair storage cupboards, engineered wood flooring, radiator, double doors opening to:
Kitchen Diner16' x 11' (4.88m x 3.35m). Fitted wall and base units and drawers, roll edge work surfaces, breakfast bar, one and a half bowl sink and drainer with mixer tap, tiled splashbacks, waist height electric double oven, gas hob, overhead extractor, integrated dishwasher, spaces for a fridge/freezer and washing machine, smooth plastered walls and ceiling, coved ceiling, uPVC double French glazed doors opening to the conservatory, uPVC double glazed window facing the rear, laminate and engineered wood floorings, contemporary vertically hung radiator.
Conservatory11'10" x 8'2" (3.6m x 2.5m). UPVC Double glazed French doors opening onto the garden, uPVC double glazed windows facing the front and side overlooking the garden, wall lights, radiator.
Landing x . UPVC Double glazed window facing the side, smooth plastered walls and ceiling, access to the first floor accommodation.
Bedroom One10'1" x 11' (3.07m x 3.35m). UPVC Double glazed window facing the rear overlooking the rear garden with fields beyond, smooth plastered walls and ceiling, coved ceiling, laminate wood effect flooring, radiator.
Bedroom Two9'9" x 11' (2.97m x 3.35m). UPVC Double glazed window facing the front, coved ceiling, laminate wood effect flooring, radiator.
Bathroom5'4" x 7'9" (1.63m x 2.36m). Low level WC, 'P' shaped panelled bath with shower over and glass screen, wash hand basin with vanity unit, smooth plastered ceiling with downlights, tiled walls, tiled flooring, 'Victorian' style radiator with heated towel rail, obscure uPVC double glazed window facing the rear, extractor fan.
Lobby x . UPVC Double glazed window facing the front, smooth plastered walls and ceiling, radiator, stairs leading to the loft room.
Loft Room14'7" x 9'10" (4.45m x 3m). Two Velux windows facing the rear looking out to fields beyond the garden, smooth plastered walls and ceiling, downlights, radiator, eaves storage cupboards.
Garden x . Measuring approximate 75ft to workshop. Pebble and paved patio to the immediate rear with a rockery and flower beds, 11'10" x 6'5" brick built shed with power and lighting connected, lawn with beds to borders stocked with plants and shrubs, further rear patio leading to the 18'7" x 15'7" workshop with power and lighting connected, gated side access, outside tap.
Frontage x . Pebble paved frontage providing off street parking, complemented by a small flower bed with flowers and a tree.
Property Location
Similar Properties
Semi-detached house For Sale Rochford Semi-detached house For Sale SS4 Rochford new homes for sale SS4 new homes for sale Flats for sale Rochford Flats To Rent Rochford Flats for sale SS4 Flats to Rent SS4 Rochford estate agents SS4 estate agents



.png)


