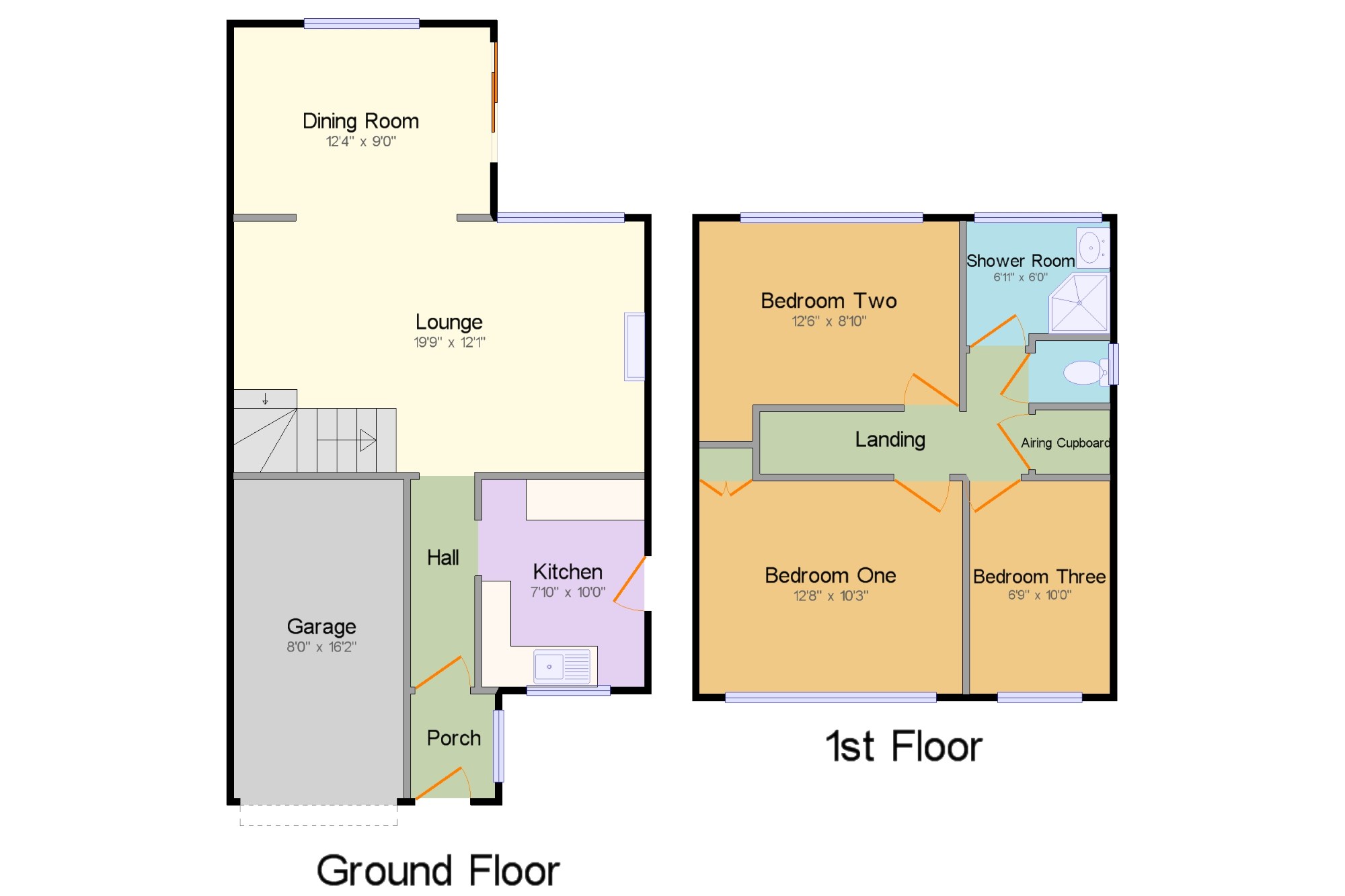3 Bedrooms Semi-detached house for sale in Rochford, Essex SS4 | £ 310,000
Overview
| Price: | £ 310,000 |
|---|---|
| Contract type: | For Sale |
| Type: | Semi-detached house |
| County: | Essex |
| Town: | Rochford |
| Postcode: | SS4 |
| Address: | Rochford, Essex SS4 |
| Bathrooms: | 1 |
| Bedrooms: | 3 |
Property Description
Abbotts are delighted to welcome to the market this extended three bedroom family home situated in a peaceful Cul-de-Sac position within easy reach of ofsted rated 'Good' primary and secondary schools and offered with no onward chain.This excellent semi detached house greets your an attractive frontage and driveway with the inside accommodation featuring two reception rooms with a spacious lounge opening to the dining room at the rear and patio doors leading onto the low maintenance courtyard style rear garden, a fitted kitchen, three good sized bedroom and a modern fitted shower room with separate WC. This well proportioned property located just over a mile from Rochford Station, further benefits from an entrance porch, uPVC double glazing, gas central heating from a modern boiler and a garage with power and lighting. Approximately 1,076 square feet (including garage).
Porch x . UPVC Double glazed front door opening onto the driveway, obscure uPVC double glazed window facing the side, door to:
Hall x . Front door to the porch, coved ceiling, tiled flooring, radiator.
Kitchen7'10" x 10' (2.39m x 3.05m). Fitted wall and base units and drawers, roll edge work surfaces, single sink and drainer with mixer tap, tiled splashbacks, space for a cooker, spaces for a fridge/freezer and washing machine, uPVC double glazed window facing the front, uPVC double glazed side door opening to the sideway and garden, coved ceiling, tiled flooring, radiator.
Lounge19'9" x 12'1" (6.02m x 3.68m). UPVC Double glazed window facing the rear, stairs with balustrade leading to the first floor, coved ceiling, ceiling rose, gas fire, radiator, opening to:
Dining Room12'4" x 9' (3.76m x 2.74m). UPVC Double glazed window facing the rear overlooking the garden, uPVC double glazed patio doors facing the side and opening onto the garden, coved ceiling, radiator.
Landing x . Loft access, airing cupboard with boiler, access to the first floor accommodation.
Bedroom One12'8" x 10'3" (3.86m x 3.12m). UPVC Double glazed window facing the front, built-in cupboard, coved ceiling, radiator.
Bedroom Two12'6" x 8'10" (3.8m x 2.7m). UPVC Double glazed window facing the rear, coved ceiling, radiator.
Bedroom Three6'9" x 10' (2.06m x 3.05m). UPVC Double glazed window facing the front, coved ceiling, radiator.
Shower Room6'11" x 6' (2.1m x 1.83m). Corner style shower, wash hand basin with vanity unit, tiled walls, obscure uPVC double glazed window facing the rear, radiator.
WC x . Low level WC, obscure uPVC double glazed window facing the side, part tiled walls, coved ceiling.
Garden30' x 30' (9.14m x 9.14m). Low maintenance courtyard style garden, flower beds to borders stocked with plants and shrubs, gated side access.
Frontage x . A red brick paved driveway provides off street parking and access to the garage and front door, complemented with a shingled bed.
Garage8' x 16'2" (2.44m x 4.93m). Up and over style garage door opening onto the driveway, power and lighting connected.
Property Location
Similar Properties
Semi-detached house For Sale Rochford Semi-detached house For Sale SS4 Rochford new homes for sale SS4 new homes for sale Flats for sale Rochford Flats To Rent Rochford Flats for sale SS4 Flats to Rent SS4 Rochford estate agents SS4 estate agents



.png)




