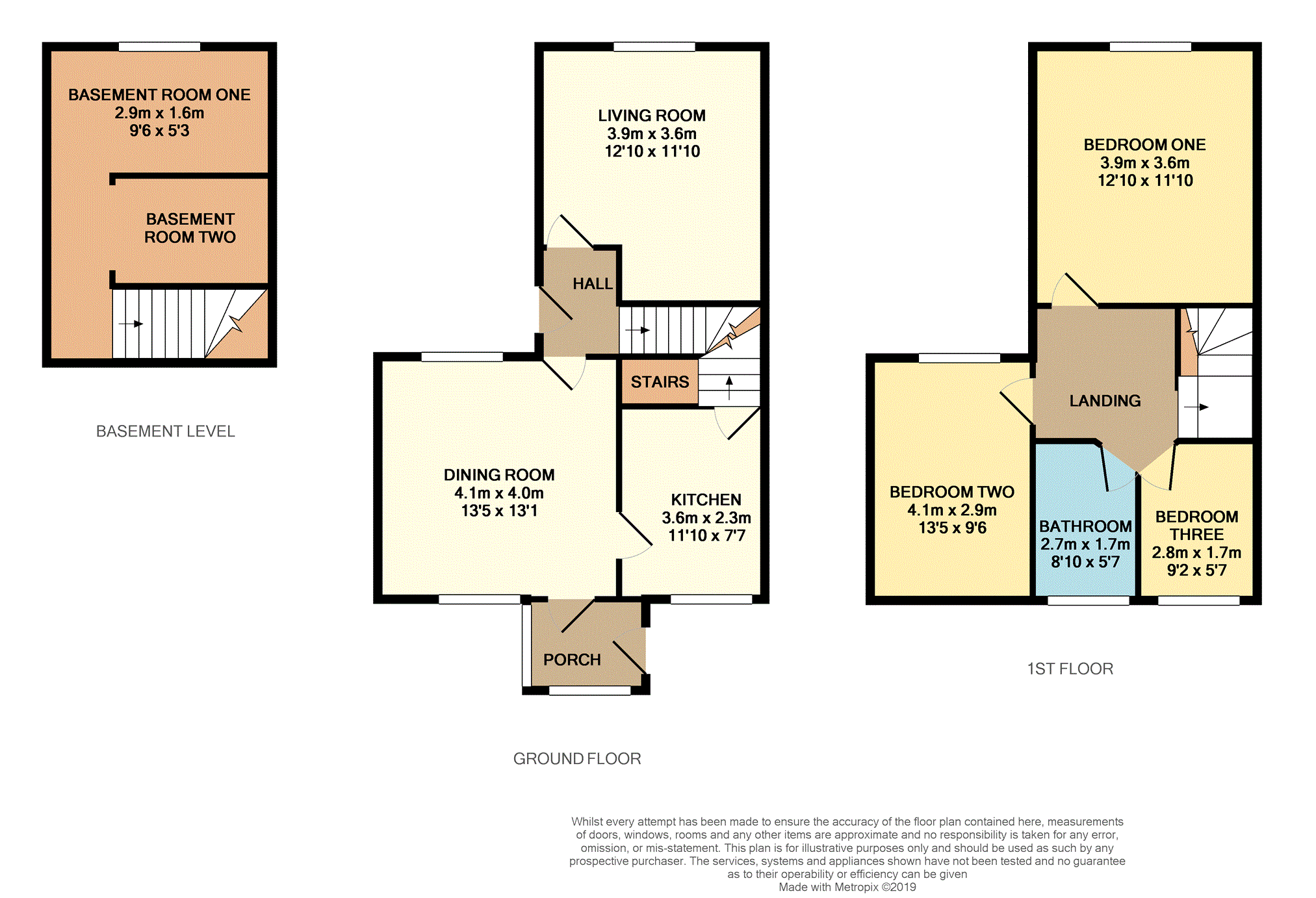3 Bedrooms Semi-detached house for sale in Rock Mount, Rotcher Road, Holmfirth HD9 | £ 225,000
Overview
| Price: | £ 225,000 |
|---|---|
| Contract type: | For Sale |
| Type: | Semi-detached house |
| County: | West Yorkshire |
| Town: | Holmfirth |
| Postcode: | HD9 |
| Address: | Rock Mount, Rotcher Road, Holmfirth HD9 |
| Bathrooms: | 1 |
| Bedrooms: | 3 |
Property Description
Set in an elevated position on the outskirts of the village centre is this contemporary three bedroom semi detached stone character property. Due to its position the property benefits from having stunning views to the front aspect which only an internal inspection can truly appreciate.
The property is ready to be moved straight into due to its excellent finish, the property boasts two reception rooms, a converted basement having utility and storage space, a stylish kitchen and modern bathroom.
Internally the property which is double glazed and central heated briefly comprises of; entrance porch, living room, dining room, inner hall, kitchen, two basement rooms, first floor landing with loft access being boarded, three bedrooms and a bathroom.
Externally the property has outside space to both front and rear, both being enclosed with the rear being paved and a pathway leads to the front lawned garden which is a great place to take in the beautiful Holmfirth scenery.
The property is set in the most convenient location being a short walk to the village shops having all the required amenities and public transport links, it must also be noted there are well regarded schools also located within proximity.
First Floor Landing
Access to all first floor rooms
Porch
Cloakroom providing access into the dining room
Dining Room
4.1m x 4.0m
Dual aspect reception room having laminate flooring, radiator and access into the kitchen
Living Room
3.9m x 3.6m
A tastefully decorated living room having stunning views to the front, open fireplace and includes a radiator
Kitchen
3.6m x 2.3m
Contemporary fitted kitchen with matching high gloss base and wall unit, integral double oven, induction hob, extractor hood, plumbing for an automatic washing machine, complimentary worktops, inset sink unit with drainer and access down into the converted basement.
Basement
Basement Room One
2.9m x 1.9
Utility area
Basement Room Two
2.9m x 1.6m
Ideal for storage window to the front aspect
Bedroom One
3.9m x 3.6m
Master double bedroom having stunning views to the front aspect and includes a radiator
Bedroom Two
4.1m x 2.9m
Double bedroom also having stunning views and includes a radiator
Bedroom Three
2.8m x 1.7m
Single bedroom facing the rear aspect and includes a radiator
Bathroom
2.7m x 1.9m
Four piece white bathroom suite having a panelled bath, walk in shower with screening, low flush wc, sink into vanity unit and splashback tiling
Outside
Externally the property has outside space to both front and rear, both being enclosed with the rear being paved and a pathway leads to the front lawned garden which is a great place to take in the beautiful Holmfirth scenery.
It must be noted planning has been approved for a two single store extensions, one to the front the other to the rear.
Property Location
Similar Properties
Semi-detached house For Sale Holmfirth Semi-detached house For Sale HD9 Holmfirth new homes for sale HD9 new homes for sale Flats for sale Holmfirth Flats To Rent Holmfirth Flats for sale HD9 Flats to Rent HD9 Holmfirth estate agents HD9 estate agents



.png)











