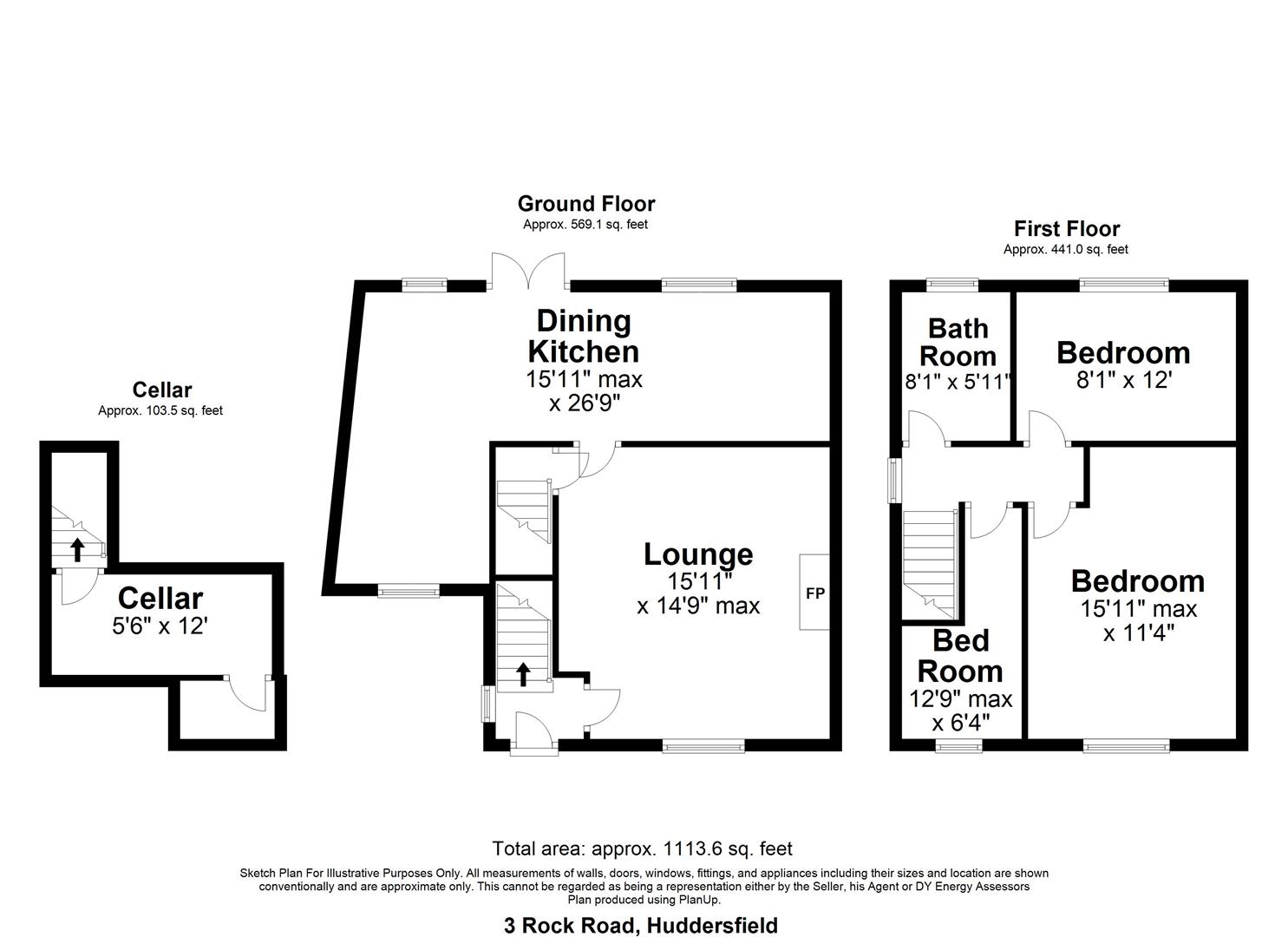3 Bedrooms Semi-detached house for sale in Rock Road, Huddersfield HD3 | £ 220,000
Overview
| Price: | £ 220,000 |
|---|---|
| Contract type: | For Sale |
| Type: | Semi-detached house |
| County: | West Yorkshire |
| Town: | Huddersfield |
| Postcode: | HD3 |
| Address: | Rock Road, Huddersfield HD3 |
| Bathrooms: | 1 |
| Bedrooms: | 3 |
Property Description
Tucked away to this little known hamlet, benefitting from a southerly aspect to the rear, is this well-appointed, stone built, three bedroomed, semi-detached house. The property enjoys an enviable position, being within a short distance of Lindley village with its recommended schooling, hospital, bars and restaurants, and just a short drive away from the M62 motorway network, serving both Manchester and Leeds city centres. The property may well prove suitable to the professional couple looking to access the aforementioned amenities, and enjoys accommodation comprising entrance hall, lounge, open plan dining kitchen with southerly aspect and, to the first floor, three good sized bedrooms and a contemporary style house bathroom. As one would expect, the property enjoys gas central heating, an alarm system and is fully uPVC double glazed. Externally, there is a small, walled garden to the front elevation and a tarmacked hard-standing. To the rear there is a private, enclosed, walled garden with flagged patio, raised pebbled area and outhouse.
Entrance Hall
A uPVC and doubled glazed leaded door opens to the entrance hall where there is a parquet style floor, arched molding leading to the first floor, a uPVC double glazed window to the side elevation, a ceiling light point and a radiator. A timber and glass panelled door leads through to the lounge.
Lounge
Set to the front of the property, this good sized reception room has a pleasant outlook to the front elevation, via a uPVC double glazed window, towards the church. There is a picture rail and two radiators. The focal point of the room is a lovely, exposed stone fire surround with matching brick inset and stone hearth, home to a living flame, stove style fire. A matching timber and glazed panelled door leads through to the dining kitchen.
Dining Kitchen
Running across the rear of the property, this lovely. 'l-shaped' room has lots of light from the rear elevation via two uPVC double glazed windows and a pair of French uPVC double glazed patio doors. There are plenty of spotlamps on show to the ceiling and an attractive, oak style laminate floor runs throughout. The dining / seating area has a uPVC double glazed window to the front elevation, a separate ceiling light point and two radiators. The kitchen has a range of modern, high gloss base cupboards, drawers, roll-edged worktops with tiled splashbacks and matching wall cupboards over. There are integrated appliances, including a split level hob and double oven with over-lying extractor hood, plumbing for an automatic washing machine, and an inset stainless steel sink unit and mixer tap.
Basement
A most useful area, providing two small storage rooms, enjoying power and light. This area is home to the Vokera combination boiler.
First Floor Landing
From the entrance hall, a staircase rises to the first floor landing.
Shower Room
Having a modern white suite comprising low flush WC and a vanity hand-basin with a chrome mixer tap over. There is a tiled shower cubicle with a swing door, home to a mains fed Mira shower. The walls are tiled with a contrasting tiled floor. There is an extractor fan, inset downlight to the ceiling and a wall-mounted, chrome, ladder style, heated towel rail.
Bedroom One
The Master Bedroom is set to the front of the property and has a large uPVC double glazed window looking out onto the church and beyond towards the Grimescar Valley. There is a central ceiling light point and a radiator. Throughout the room there are lovely, exposed timber floorboards, and the focal point of the room is an ornate style fire surround with cast iron style inset and hearth, home to an open grate fire.
Bedroom Two
This double bedroom is set to the rear of the property and has two uPVC double glazed windows looking down to the garden below. There is a central ceiling light point, various power points and a radiator.
Bedroom Three
This single bedroom has also made a good 'work from home' study and has a built-in storage cupboard over the bulkhead and exposed floorboards running throughout. There is access to loft space via a pull-down ladder, various power points and a radiator.
External Details
To the front of the property there is a small, enclosed, walled, flagged patio area and a tarmacked hard-standing. To the rear of the property there is a lovely walled, enclosed, raised, pebbled garden area with some mature shrubberies and an outhouse, and there is a flagged patio area benefitting from a southerly aspect.
Property Location
Similar Properties
Semi-detached house For Sale Huddersfield Semi-detached house For Sale HD3 Huddersfield new homes for sale HD3 new homes for sale Flats for sale Huddersfield Flats To Rent Huddersfield Flats for sale HD3 Flats to Rent HD3 Huddersfield estate agents HD3 estate agents



.png)











