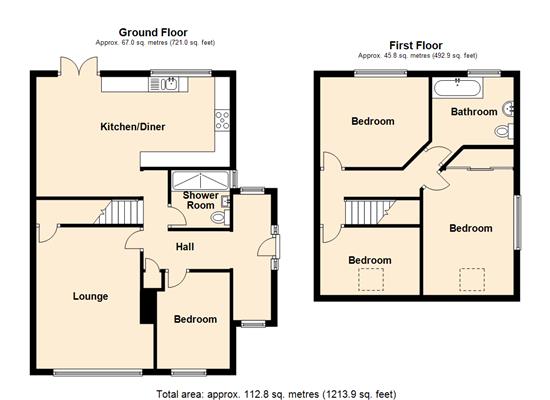4 Bedrooms Semi-detached house for sale in Rockfields, Nottage, Porthcawl CF36 | £ 269,000
Overview
| Price: | £ 269,000 |
|---|---|
| Contract type: | For Sale |
| Type: | Semi-detached house |
| County: | Bridgend |
| Town: | Porthcawl |
| Postcode: | CF36 |
| Address: | Rockfields, Nottage, Porthcawl CF36 |
| Bathrooms: | 2 |
| Bedrooms: | 4 |
Property Description
Absolutely stunning and must be viewed! This substantially altered and improved semi detached dormer which offers deceptively spacious accommodation and occupies A corner plot in this popular location between locks common and nottage village. This beautifully presented property offers four bedrooms, separate bathroom and shower room, lounge, spacious open plan fitted kitchen/diner, there are low maintenance gardens, garage and parking for two cars.
Entrance hall: Entrance via uPVC double glazed front door with co-ordinating uPVC double glazed self cleaning glass panels. Extended entrance with pitched ceiling with spotlights. Dual aspect uPVC double glazed self cleaning windows to both sides. Units housing a tumble dryer. Laminate wood flooring. Radiator. Power points. Coving to ceiling. Storage cupboard. Stairs to first floor.
Lounge: 15’10" x 11’1" (Approx.) Carpet as fitted. Radiator. Large uPVC double glazed self cleaning window to the side elevation. Coving to ceiling. Dado rail. Inset log burner effect gas fire with natural wood mantle. Power points. Door to large understairs cupboard housing electrical consumer board.
Kitchen/dining room: 21′ × 13′ Max. (Approx.) A spacious open plan Kitchen/Diner fitted with a modern range of co-ordinating base and wall units with solid wood working surfaces over. Inset bowl and quarter sink unit with mixer tap over. Spotlights to ceiling. 5 ring gas hob with extractor hood over. Built in electric oven. Integrated dishwasher and washing machine. Space for an American fridge freezer. Wood flooring continued from hallway. Power points. Space for dining table and chairs. Rear facing uPVC double glazed self cleaning window plus uPVC double glazed self cleaning French doors opening onto the rear garden.
Bedroom four / playroom: 10’5" x 7’10" (Approx.) Wood flooring continued from hall. Coving to ceiling. Wall lights. Radiator. Power points. UPVC double glazed self cleaning window to side elevation fitted with wooden venetian blind.
Shower room: White suite comprising of walk in shower with rainforest independent shower over with mirrored shower screen, low level w.C. And vanity unit housing wash hand basin with waterfall mixer tap over. Walls partly tiled. Chrome ladder radiator. Waterproof laminate flooring.
First floor: Stairs and landing fitted with carpet. Radiator. Power points.
Bedroom one: 13’3" x 10’ (Approx.) Carpet as fitted. UPVC double glazed self cleaning window to the front elevation. UPVC double glazed roof window to side. Radiator. Power points. Built in triple wardrobe.
Bedroom two: 11’9" x 9’6" (Approx.) Carpet as fitted. UPVC double glazed self cleaning windows to the rear elevation providing views towards Ogmore by Sea. Radiator. Power points.
Bedroom three: 10’9" x 7’3" (Approx.) Carpet as fitted. Pitched ceiling with uPVC double glazed roof window. Access into the eaves. Radiator. Power points
bathroom: 9′ × 8′ (Approx.) A spacious modern bathroom with White suite comprising of a bath tiled in pebble mandarin stone with mixer waterfall shower tap over. Vanity unit housing wash hand basin with mixer tap over and tiled in co-ordinating pebble mandarin stone to splashback. Low level w.C. Extractor fan. UPVC double glazed opaque window to the rear fitted with a venetian blind. Chrome ladder radiator. Waterproof laminate flooring.
Outside: Gate access to pathway that leads to the front door. Front and side gardens are mainly laid to shingle with mature shrubs, plants and trees. Gate access to rear garden. Rear garden is mainly laid to decking with an area of artificial lawn. Outside water tap. Electric door with power and light. There are also two parking spaces to the front of the garage.
The council tax band for this property = D
All measurements are approximate, quoted in imperial for guidance only and must not be relied upon. Fixtures, fittings and appliances have not been tested and therefore no guarantee can be given that they are in working order. Any floor plans included in these sales particulars are not accurate or drawn to scale and are intended only to help prospective purchasers visualise the layout of the property. The plans do not form part of any contract. Tenure Although we have been verbally advised of the tenure of this property, we have not had access to the deeds so this should be verified by the purchasers Solicitor.
Property Location
Similar Properties
Semi-detached house For Sale Porthcawl Semi-detached house For Sale CF36 Porthcawl new homes for sale CF36 new homes for sale Flats for sale Porthcawl Flats To Rent Porthcawl Flats for sale CF36 Flats to Rent CF36 Porthcawl estate agents CF36 estate agents



.png)









