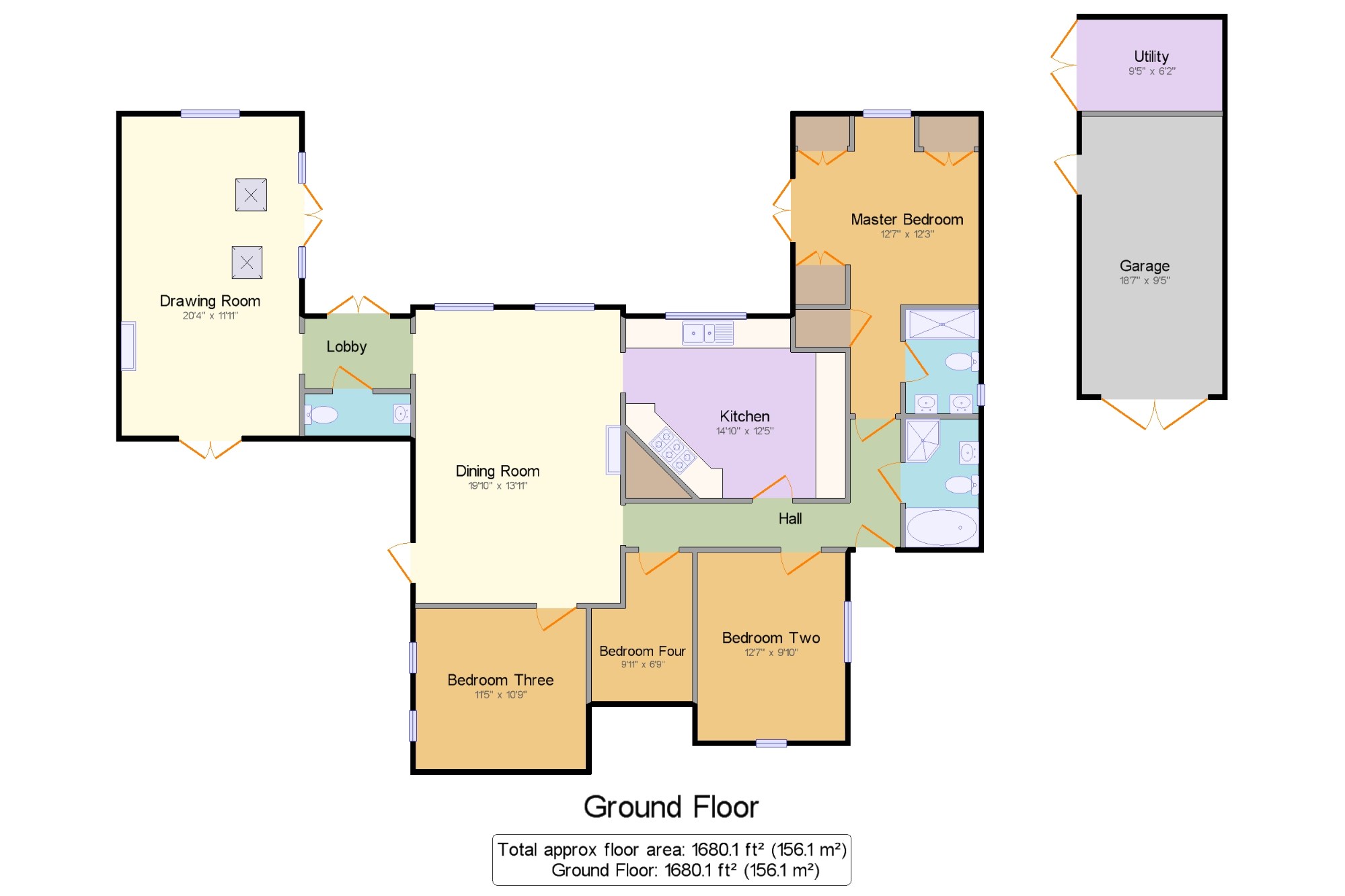4 Bedrooms Semi-detached house for sale in Rogate, Petersfield, West Sussex, . GU31 | £ 675,000
Overview
| Price: | £ 675,000 |
|---|---|
| Contract type: | For Sale |
| Type: | Semi-detached house |
| County: | Hampshire |
| Town: | Petersfield |
| Postcode: | GU31 |
| Address: | Rogate, Petersfield, West Sussex, . GU31 |
| Bathrooms: | 1 |
| Bedrooms: | 4 |
Property Description
A rare opportunity to acquire a pretty mews style cottage which the current owners have sympathically extended and modernised whilst maintaining the original characteristics. Tucked away in a private lane and enjoying light and spacious versatile family accommodation. Outside is a detached garage with attached utility/boot room and paved area providing off-road parking. To the side is a pretty courtyard garden with a large rear garden providing summer house and lawn areas. Internally the property provides a bespoke kitchen with Range, two large reception rooms with vaulted ceilings, three double bedrooms, study that is being currently used as bedroom four. Two well appointed bathrooms and cloakroom. An internal viewing is recommended to fully appreciate this well presented spacious home.
Spacious mews style cottage
Two large reception rooms
Bespoke kitchen
Three double bedrooms
Two well appointed bathrooms
Study
Detached garage with utility room
Large well maintained rear garden
Private courtyard garden
Semi rural village
Hall x . Front door. Radiator.
Drawing Room20'4" x 11'11" (6.2m x 3.63m). French double glazed door. Double glazed Sash windows. Velux windows. Vaulted ceiling. Radiator and wood burner.
Dining Room19'10" x 13'11" (6.05m x 4.24m). Wooden door, opening onto the patio. Double glazed sash windows facing the rear. Radiator. Feature fireplace.
Kitchen14'10" x 12'5" (4.52m x 3.78m). Double glazed window facing the rear. Granite work surface, wall and base units, one and a half bowl sink with mixer tap. Space for Range oven. Integrated dishwasher, fridge/freezer.
Lobby x . French double glazed door, opening onto the garden.
Cloakroom x . Double glazed window facing the side. Heated towel rail, tiled splashbacks. Close coupled WC, wall-mounted wash hand basin.
Master Bedroom12'7" x 12'3" (3.84m x 3.73m). French doors, opening onto the patio. Double glazed sash windows facing the rear. Radiator. Built-in wardrobes.
En-suite7' x 5'2" (2.13m x 1.57m). Double glazed window with obscure glass facing the side. Heated towel rail, part tiled walls. Low level WC, double enclosure shower, his and hers wash hand basins.
Bedroom12'7" x 9'10" (3.84m x 3m). Double aspect double glazed windows facing the front and side. Radiator.
Bedroom Three11'5" x 10'10" (3.48m x 3.3m). Double glazed sash window. Radiator.
Bedroom Four/Study9'11" x 6'9" (3.02m x 2.06m). Radiator. Roof light.
Bathroom8'6" x 4'11" (2.6m x 1.5m). Double glazed window with obscure glass facing the side. Heated towel rail, part tiled walls. Close coupled WC, panelled bath with mixer tap, single enclosure shower, vanity wash hand basin with mixer tap.
Utility9'5" x 6'2" (2.87m x 1.88m). Space for washing machine, dryer.
Garage18'7" x 9'5" (5.66m x 2.87m). Stable doors. Eaves storage. Power and light.
Front Garden x . Mainly paved to provide plenty of parking and space for pots and plants.
Rear Garden x . Mainly laid to lawn with established beds, borders and fruit trees. Summerhouse and paved seating area. The garden has been careful planned to provide a variety of spaces for relaxing and entertaining.
Courtyard garden x . Private paved courtyard garden with glimpses of the Downs.
Property Location
Similar Properties
Semi-detached house For Sale Petersfield Semi-detached house For Sale GU31 Petersfield new homes for sale GU31 new homes for sale Flats for sale Petersfield Flats To Rent Petersfield Flats for sale GU31 Flats to Rent GU31 Petersfield estate agents GU31 estate agents



.png)








