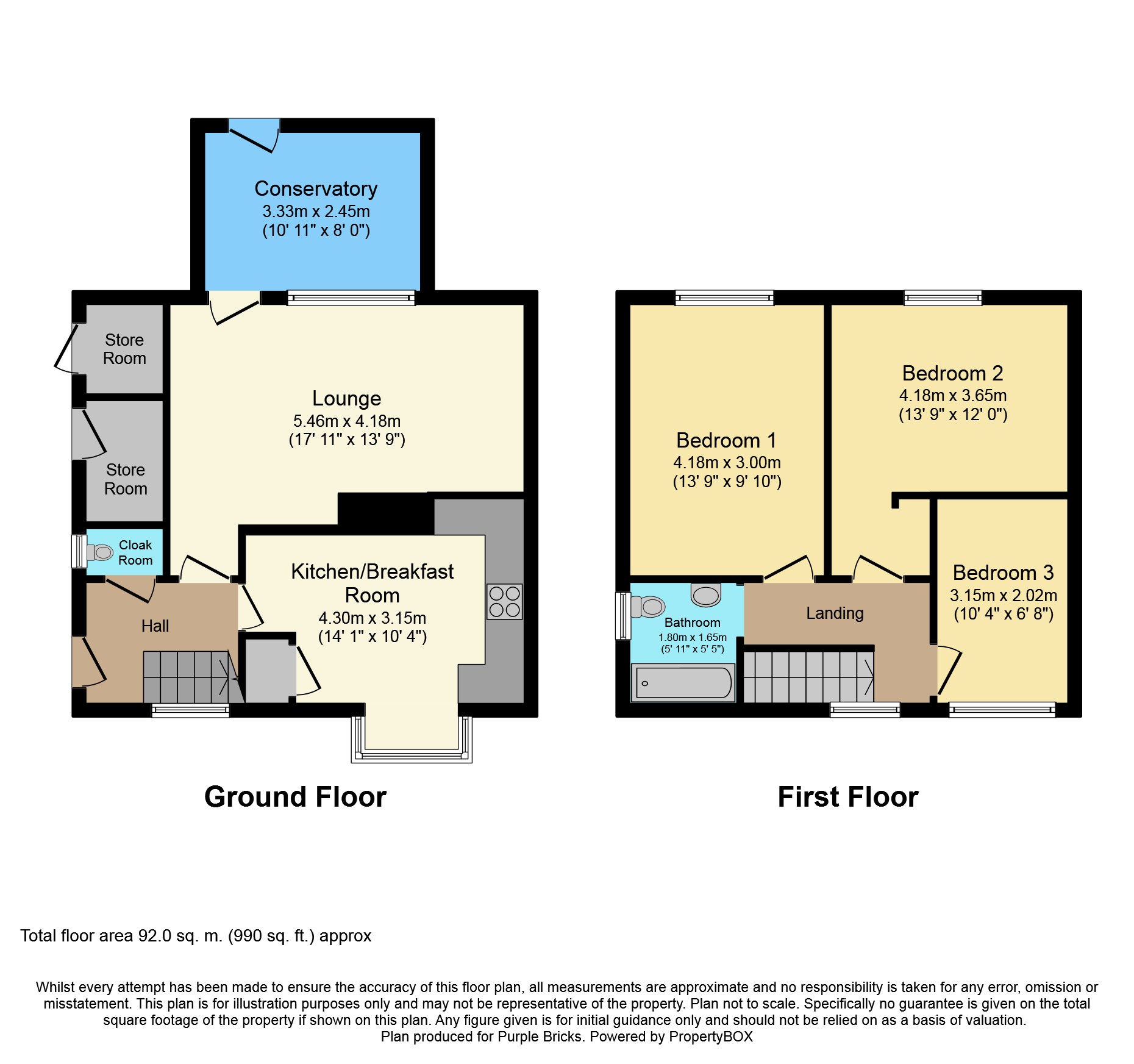3 Bedrooms Semi-detached house for sale in Rogers Avenue, Worksop S80 | £ 125,000
Overview
| Price: | £ 125,000 |
|---|---|
| Contract type: | For Sale |
| Type: | Semi-detached house |
| County: | Nottinghamshire |
| Town: | Worksop |
| Postcode: | S80 |
| Address: | Rogers Avenue, Worksop S80 |
| Bathrooms: | 1 |
| Bedrooms: | 3 |
Property Description
Recently modernised three bedroom semi-detached house in a popular area of Creswell, the house comprises of entrance hall, lounge, conservatory, kitchen/breakfast room, landing, three bedrooms, fitted bathroom and the house is complete with front and rear gardens and detached garage. A viewing is recommended
Entrance Hall
Double glazed entrance door, double glazed window to side, radiator, vinyl flooring, telephone point:
Cloak Room
Opaque double glazed window to side, fitted with low-level WC, extensive ceramic and tiling to all walls, vinyl flooring.
Kitchen/Breakfast
4.04m (13'3") x 2.65m (8'8")
Fitted with a matching range of base and eye level units with worktop space over, composite sink unit with single drainer and stainless steel mixer tap, plumbing for automatic washing machine, space for fridge/freezer, built-in electric fan assisted oven, built-in gas with extractor hood over, double glazed bay window to front, double radiator, flooring, coving to ceiling with recessed ceiling spotlights, under-stairs cupboard.
Lounge
5.23m (17'2") x 3.17m (10'5")
Window to rear, fitted carpet, TV point, double radiator:
Conservatory
Double glazed construction with vent windows and double glazed polycarbonate roof, fitted carpet ceramic tiled flooring, double glazed entrance door:
Store Room One
Double glazed entrance door, Storage space, power and light.
Store Room Two
Double glazed entrance door, Storage space, power and light
Landing
Double glazed window to front, fitted carpet, access to insulated loft area:
Bedroom One
4.18m (13'9") x 3.00m (9'10")
Double glazed window to rear, radiator, fitted carpet, TV point:
Bedroom Two
3.61m (11'10") x 2.83m (9'3")
Double glazed window to rear, radiator, wooden flooring, TV point, coving to ceiling, boiler cupboard housing wall mounted combination boiler serving hot water and central heating:
Bathroom
Fitted with three piece suite comprising panelled bath with independent electric shower over and glass screen, pedestal wash hand basin and low-level WC, half height ceramic tiling to all walls, heated towel rail, extractor fan, opaque double glazed window to side, ceramic tiled flooring with recessed low-voltage.
Bedroom Three
3.15m (10'4") x 2.02m (6'7")
Double glazed window to front, radiator, fitted carpet, coving to ceiling:
Garage
Detached garage with folding doors.
Rear Garden
Enclosed mature rear garden a variety of shrubs and trees with paved area and flower and shrub borders, paved patio area, wooden fence fencing and hedge rear and sides:
Front Garden
Open plan front garden with lawned area, driveway to the side providing off-road parking area for three cars:
Property Location
Similar Properties
Semi-detached house For Sale Worksop Semi-detached house For Sale S80 Worksop new homes for sale S80 new homes for sale Flats for sale Worksop Flats To Rent Worksop Flats for sale S80 Flats to Rent S80 Worksop estate agents S80 estate agents



.png)











