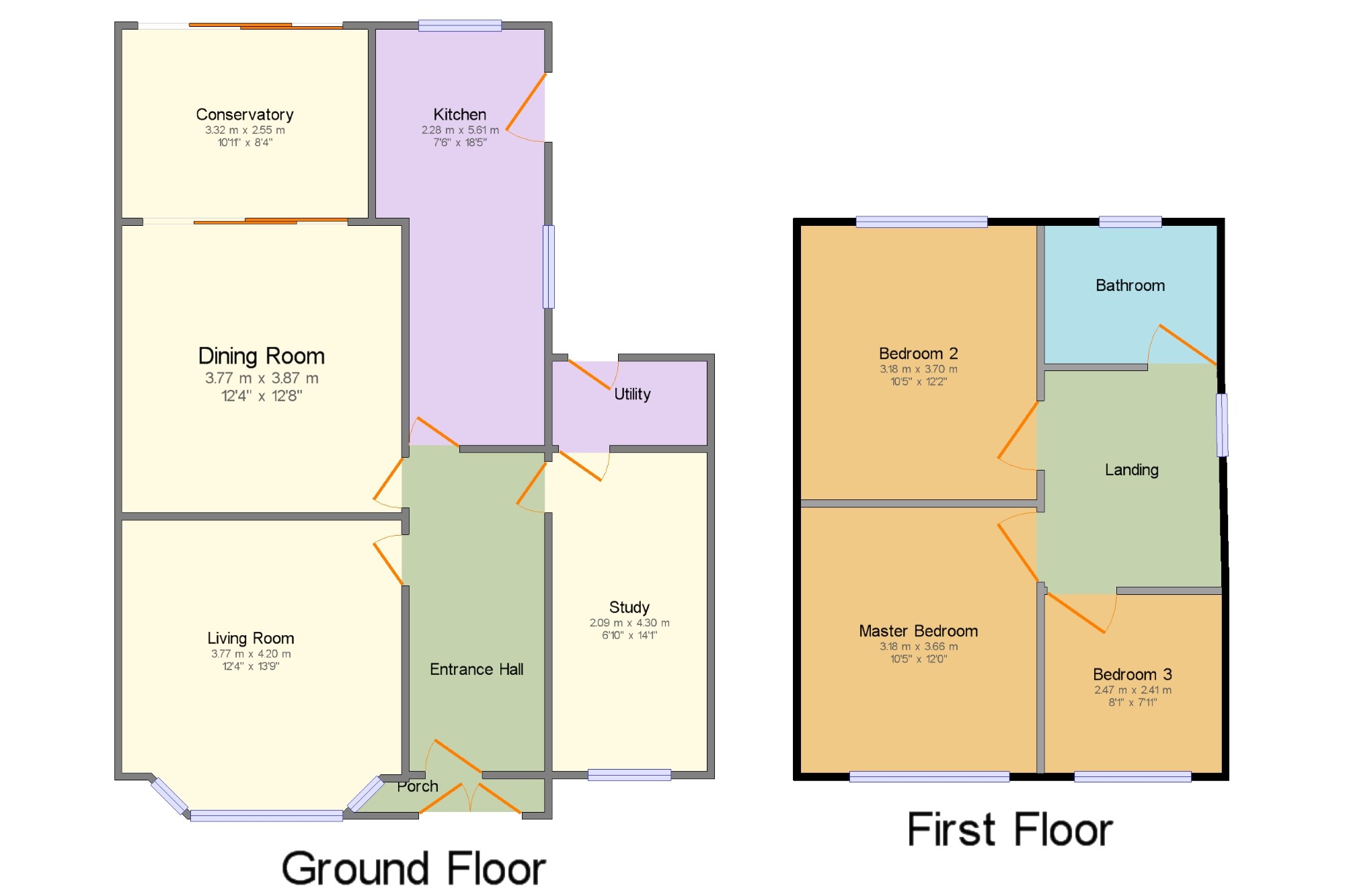3 Bedrooms Semi-detached house for sale in Rokeby Ave, Stretford, Manchester, Greater Manchester M32 | £ 300,000
Overview
| Price: | £ 300,000 |
|---|---|
| Contract type: | For Sale |
| Type: | Semi-detached house |
| County: | Greater Manchester |
| Town: | Manchester |
| Postcode: | M32 |
| Address: | Rokeby Ave, Stretford, Manchester, Greater Manchester M32 |
| Bathrooms: | 1 |
| Bedrooms: | 3 |
Property Description
Please call bridgfords chorlton on regarding this property
This three bedroom freehold semi-detached home is in need of some cosmetic updating throughout but offers great potential and is sat on a good sized south facing plot. In a sought after location, the ideal family home.
The extended accommodation is of pleasing proportions throughout and comprises; porch, entrance hallway, living room, dining room, conservatory to the rear, extended kitchen, utility room and study/home office. To the first floor there are three bedrooms and a bathroom. The house is freehold.
Porch8'6" x 1'6" (2.6m x 0.46m). Accessed via glazed doors with further hardwood and glazed front door to:-
Entrance Hall6' x 14'1" (1.83m x 4.3m). With stairs to first floor and access to all rooms.
Living Room12'4" x 13'9" (3.76m x 4.2m). To the front of the property the living room offers spacious accommodation with window to the front elevation with stained glass lights, gas fire with surround and radiator.
Dining Room12'4" x 12'8" (3.76m x 3.86m). To the rear of the house the dining room has a radiator and double glazed doors to the conservatory.
Conservatory10'11" x 8'4" (3.33m x 2.54m). Double glazed conservatory giving access to the rear garden.
Kitchen7'6" x 18'5" (2.29m x 5.61m). An extended kitchen with range of wall and base units with work surfaces, integrated hob and oven, space for free standing appliances, part tiled walls, tiled flooring, radiator, double glazed windows to the side and rear, wall mounted gas fired central heating boiler and door to the rear garden.
Study6'10" x 14'1" (2.08m x 4.3m). With double glazed window to the front elevation, roof window and radiator.
Utility6'10" x 3'8" (2.08m x 1.12m). Plumbing for washing machine, the utility is access from the garden and leads to the study.
Landing7'10" x 9'7" (2.39m x 2.92m). With double glazed window to the side elevation and access to all rooms. Loft access hatch with pull down ladder. The Loft room is of good size with a roof window and has been used as an occasional bedroom. A great additional space.
Bedroom One10'5" x 12' (3.18m x 3.66m). With double glazed window to the front elevation and radiator.
Bedroom Two10'5" x 12'2" (3.18m x 3.7m). With double glazed window to the rear elevation and radiator.
Bedroom Three8'1" x 7'11" (2.46m x 2.41m). A good sized third bedroom with double glazed window to the front aspect.
Bathroom6'10" x 6'1" (2.08m x 1.85m). Fitted with a three piece suite comprising low level WC, wash hand basin, panelled bath with shower attachments, tiled flooring and walls, double glazed frosted window to the rear.
Property Location
Similar Properties
Semi-detached house For Sale Manchester Semi-detached house For Sale M32 Manchester new homes for sale M32 new homes for sale Flats for sale Manchester Flats To Rent Manchester Flats for sale M32 Flats to Rent M32 Manchester estate agents M32 estate agents



.png)











