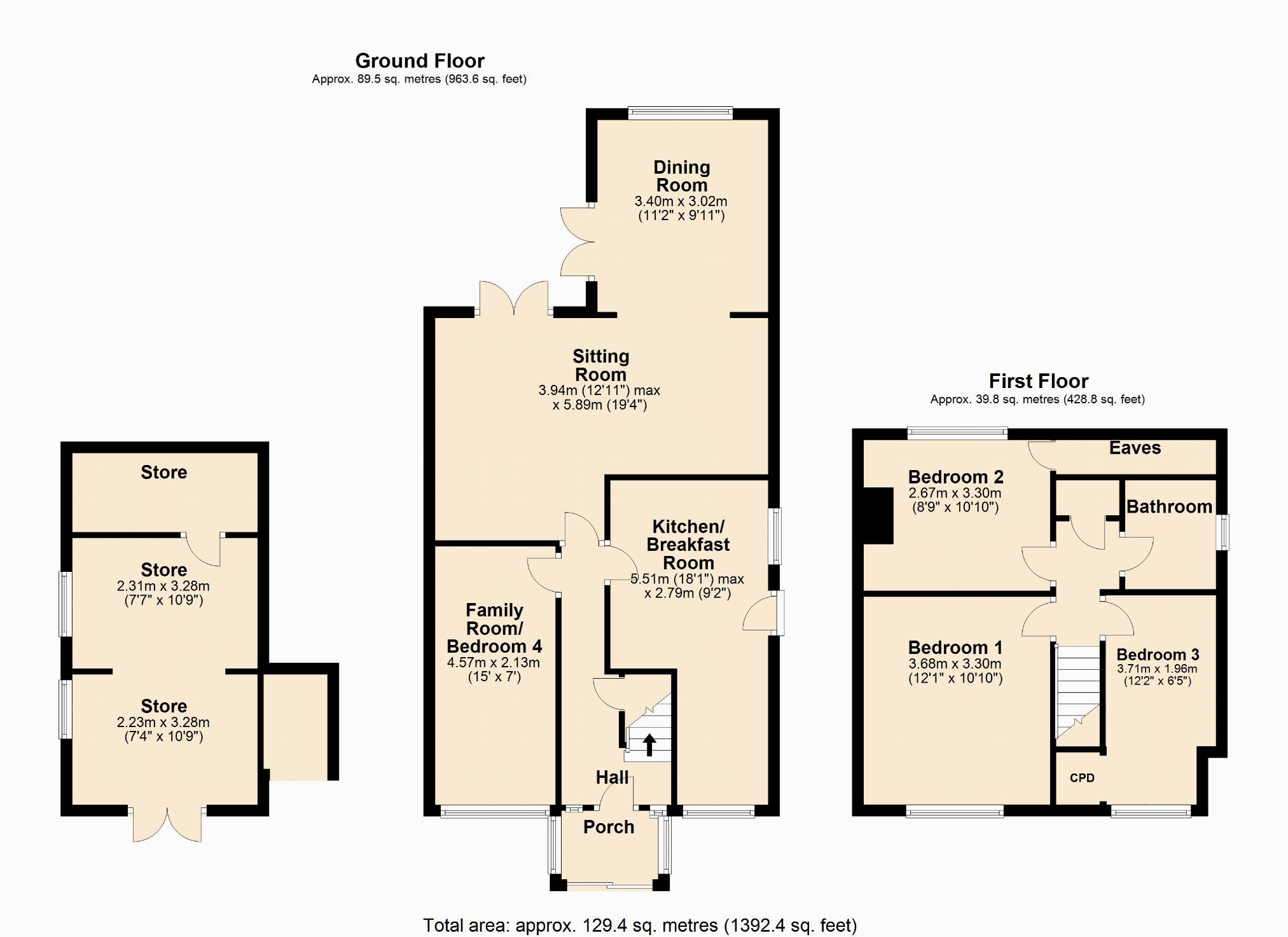4 Bedrooms Semi-detached house for sale in Rolfe Crescent, Nether Heyford, Northampton NN7 | £ 279,995
Overview
| Price: | £ 279,995 |
|---|---|
| Contract type: | For Sale |
| Type: | Semi-detached house |
| County: | Northamptonshire |
| Town: | Northampton |
| Postcode: | NN7 |
| Address: | Rolfe Crescent, Nether Heyford, Northampton NN7 |
| Bathrooms: | 0 |
| Bedrooms: | 4 |
Property Description
Offered to the market within the highly sought after village of Nether Heyford is this beautifully presented semi-detached property offering spacious accommodation throughout. In brief, the accommodation comprises entrance porch, entrance hall, re-fitted kitchen, extended open-plan lounge/diner with real wood flooring, downstairs bedroom, with three further bedrooms and a re-fitted family bathroom to the first floor. The property boasts a larger than average south-facing rear garden, UPVC double glazing, gas radiator heating and a stunning re-fitted kitchen with built-in appliances. Early viewing is advised. EPC: D
Local area information
Located 6 miles west of Northampton, Nether Heyford can be easily accessed from either the A5 Watling Street Roman road or A45 Northampton ring road and is less than 2 miles from M1 J16. The majority of its diverse amenities centre around the village green (rumoured to be one of the largest in the country) and include two public houses, two churches, village hall, general store, post office, hairdressers and butcher. The nearest secondary school is in neighbouring village Bugbrooke less than 2 miles away and primary school in Nether Heyford village. The village also enjoys the Grand Union canal passing it by on the east and west sides and a regular bus service to Northampton where a mainline train station operates to both London Euston and Birmingham New Street. Upper Heyford, which lies approximately 0.5 mile north of Nether Heyford and separated by the River Nene, shares its facilities.
The accommodation comprises
entrance porch
Entry via double glazed sliding door. Tiled floor. Dual aspect with double glazed windows to both side elevations. Door to:
Entrance hall
Ceramic tiled flooring. Radiator. Stairs rising to first floor landing. Doors to connecting rooms.
Family room/ bedroom four 4.57m (15) x 2.13m (7)
UPVC double glazed window to front elevation. Radiator. Spotlights to ceiling.
Sitting room 3.94m (12'11) x 5.89m (19'4)
UPVC double glazed window to rear elevation. Radiator. Real wood flooring. Television point. Spotlights to ceiling. Opening to:
Dining room 3.40m (11'2) x 3.02m (9'11)
UPVC double glazed window to rear elevation. Radiator. Real wood flooring continuing from sitting room. UPVC double glazed french doors to rear garden.
Kitchen/breakfast room 5.51m (18'1) x 2.79m (9'2)
UPVC double glazed window to front elevation. UPVC double glazed window to side elevation. Refitted with a range of wall mounted and base level units and drawers with quartz work surfaces over. Inset sink with stainless steel mixer tap over. Space for range cooker with extractor over. Built in dishwasher. Built in washer/dryer. Space for American style fridge/freezer. Tiled flooring. Obscure UPVC double glazed door to rear garden. Spotlights to ceiling. Space for dining table and chairs.
First floor landing
Loft access. Airing cupboard. Doors to connecting rooms.
Bedroom one 3.68m (12'1) x 3.30m (10'10)
UPVC double glazed window to front elevation. Radiator.
Bedroom two 2.67m (8'9) x 3.30m (10'10)
UPVC double glazed window to rear elevation. Radiator.
Bedroom three 3.71m (12'2) x 1.96m (6'5)
UPVC double glazed window to front elevation.
Bathroom
UPVC double glazed window to side elevation. Refitted suite comprising of a panelled P shaped bath with shower over and shower screen, low level WC and wall mounted glass wash hand basin with mixer tap over. Fully tiled walls and floor. Wall mounted stainless steel radiator.
Outside
front garden
Off road parking for one car. Gated side access. Lawn area. Mature trees and shrubs.
Rear garden
Laid to lawn with block paved patio areas. Shrub beds and borders. Mature trees. Enclosed by timber fencing. Decked patio area to rear of the garden. Double doors to brick built outhouse. Backs onto open countryside.
Draft details
At the time of print, these particulars are awaiting approval from the Vendor(s).
Agent's note(S)
The heating and electrical systems have not been tested by the selling agent jackson grundy.
Viewings
By appointment only through the agents jackson grundy – open seven days a week.
Financial advice
We offer free independent advice on arranging your mortgage. Please call our Consultant on . Written quotations available on request. “your home may be repossessed if you do not keep up repayments on A mortgage or any other debt secured on it”.
Property Location
Similar Properties
Semi-detached house For Sale Northampton Semi-detached house For Sale NN7 Northampton new homes for sale NN7 new homes for sale Flats for sale Northampton Flats To Rent Northampton Flats for sale NN7 Flats to Rent NN7 Northampton estate agents NN7 estate agents



.png)











