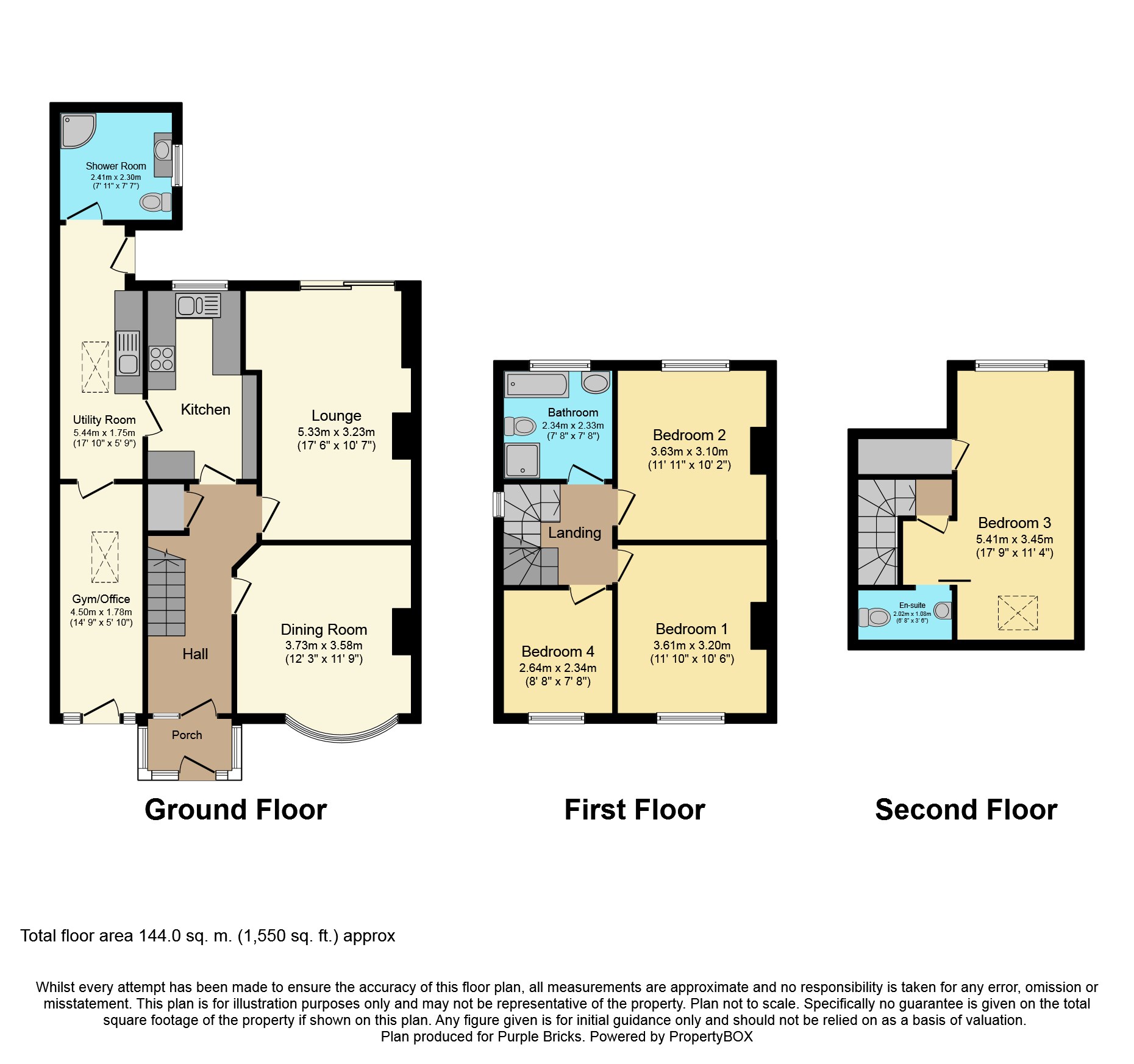4 Bedrooms Semi-detached house for sale in Rollason Road, Birmingham B24 | £ 350,000
Overview
| Price: | £ 350,000 |
|---|---|
| Contract type: | For Sale |
| Type: | Semi-detached house |
| County: | West Midlands |
| Town: | Birmingham |
| Postcode: | B24 |
| Address: | Rollason Road, Birmingham B24 |
| Bathrooms: | 2 |
| Bedrooms: | 4 |
Property Description
Spacious home with stunning gardens
This family home offers accommodation including entrance porch and hallway, dining room and generous living room, extended kitchen with utility, downstairs shower room and a gym/office.
The upper floors offer four double bedrooms with the second floor room having a w/c, storage and a kitchen style area. Ideal for a teenager. The family bathroom sits on the middle floor.
The gardens are spectacular with different areas ready for exploring.
Porch
Double glazed door and windows
Hallway
Stairs lead off to the first floor, under stairs storage and doors leading off
Dining Room
12'3" into recess x 11'9"plus bay
Double glazed bay window to the front, feature fireplace and radiator
Living Room
10'7" max x 17'6"max
double glazed patio to the rear garden, feature fire place and radiator
Kitchen
7'8" max x 14'8" max
range of units with work surface over, breakfast bar, built in electric cooker and gas hob, with cooker hood over, dishwasher, stainless steel sink and drainer. Double glazed window to the rear and door to utility.
Gym
14'9" x 5'10"
double glazed door to front with double glazed windows either side. Radiator and skylight.
Utility Area
Having units with work surface over, stainless steel sink, plumbing for washing machine, radiator, double glazed door to rear garden and sky light
Shower Room
Shower cubicle, wash hand basin set in vanity unit, w/c, double glazed window to the rear and radiator.
First Floor Landing
Double glazed window to the side, stairs to the second floor and doors to:
Bedroom One
11'10" x 10'6" into recess
Double glazed window to front and radiator
Bedroom Two
11'11" x 10'2" into recess
Double glazed window to rear and radiator
Bedroom Three
8'8" x 7'8"
Double glazed window to front and radiator
Bathroom
Bath, w/c, wash hand basin and shower cubicle. Double glazed window to rear and radiator
Second Floor
Door to:
Bedroom Four
17'9" max x 8'6" min (irregular shaped room)
having double glazed window to rear and skylight to the front, radiator, built in base units with work surface over, w/c and eaves storage
Gardens
Split in to different areas with rockeries, patio, pond, bedded areas and little places to explore. Tranquil and peaceful
Property Location
Similar Properties
Semi-detached house For Sale Birmingham Semi-detached house For Sale B24 Birmingham new homes for sale B24 new homes for sale Flats for sale Birmingham Flats To Rent Birmingham Flats for sale B24 Flats to Rent B24 Birmingham estate agents B24 estate agents



.png)











