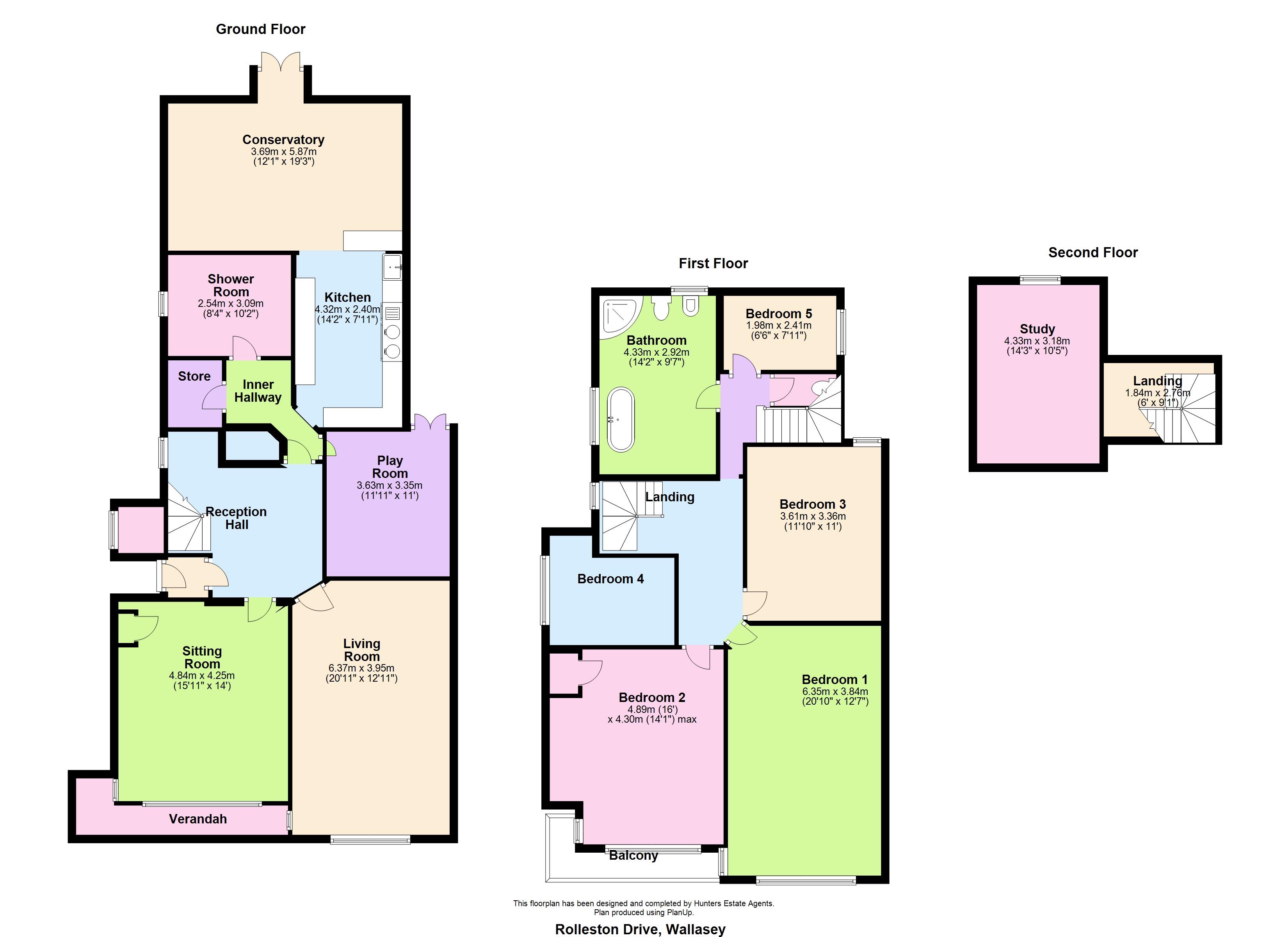5 Bedrooms Semi-detached house for sale in Rolleston Drive, Wallasey CH45 | £ 415,000
Overview
| Price: | £ 415,000 |
|---|---|
| Contract type: | For Sale |
| Type: | Semi-detached house |
| County: | Merseyside |
| Town: | Wallasey |
| Postcode: | CH45 |
| Address: | Rolleston Drive, Wallasey CH45 |
| Bathrooms: | 0 |
| Bedrooms: | 5 |
Property Description
Style, charm and character. Three words that perfectly describe this beautiful family home. With space for the growing family it is clear the second you step into the reception hallway that this property has not only been loved but also maintained to the very highest standards. Very few homes successfully blend modern living with the character and features associated with period properties as well as this home clearly does.
Step through the private gated frontage you will find a drive with ample parking and the approach to the property beautifully showcases the verandah that can be accessed via the principal reception rooms and the balcony accessed from the two main bedrooms. Just from these two features you know you are entering a very special home. But this is just the start!
Pass through the front door and into the vestibule entrance and through into the inner door and you'll find something quite special. It's hard not to think of the festive period as you take in the grand reception hallway. With stripped wooden flooring, a large coved recess housing the multi fuel burner with limestone surround, the cast iron Victorian style radiator and the stunning turned staircase.
Description
The ground floor accommodation includes three reception rooms which include the spacious everyday living room that features access to the veranda and boasts beautiful restored sash windows. There is a formal sitting room again with its restored windows and view out onto the veranda, both are beautiful bright rooms. The third reception room is currently utilised as the play room but could clearly serve a number of uses including music room, games room or snug, if you will. A cosy room, complete with French doors leading to the rear of the house.
From the inner hallway you enter the kitchen and Victorian style conservatory which, together, create a wonderful family room that takes your breath away. The kitchen itself houses a range of matching units with detailed finishings and a butcher's block style wooden work top. There is a Belfast sink, a Rayburn Aga with an attractive exposed brick work surround and a large slab of granite for good measure to the breakfast bar. A well planned kitchen complete with a gas hob too, to compliment the Aga.
Victorian in style with a stunning vaulted ceiling, and more than generous in size, is the stunning conservatory which offers more than ample space to be used as a lounge diner and the central double opening doors really help bring the garden in. A fantastic addition and one that benefits from under foot heating.
The ground floor wet room is completed by a useful utility area and a beautifully appointed wet room with carefully chosen tiling and considered lighting.
Cont.
Climbing the turned staircase and passing the small nook of a library, you'll arrive at the first floor where you will find the five bedrooms and family bathroom. The master bedroom can be found at the front of the house and, as with the principal reception rooms boasts restored original sash windows and access out to the balcony. The focal point to the room is the multi fuel burner set off by a feature surround. Want a lazy Sunday morning? Light the fire and enjoy breakfast in bed!
The fourth of the four other bedrooms on this level is currently utilised as a walk in wardrobe and dressing room for the lady of the house and is set next to the lavish family bathroom. With beautifully tiled walls and a stripped wooden floor the rooms boasts a five piece suite including a roll top bath, corner shower enclosure, wash basin, WC and bidet.
There is a further separate WC and a turned staircase leading to the second floor loft room, perfect as an office or studio.
Outside
As mentioned earlier there is ample off road parking on the driveway to the front of the property and there is an enclosed garden with manicured lawn at the rear with walled borders.
An internal inspection is essential to appreciate all that this wonderful family home has to offer. EPC rating E.
Property Location
Similar Properties
Semi-detached house For Sale Wallasey Semi-detached house For Sale CH45 Wallasey new homes for sale CH45 new homes for sale Flats for sale Wallasey Flats To Rent Wallasey Flats for sale CH45 Flats to Rent CH45 Wallasey estate agents CH45 estate agents



.png)











