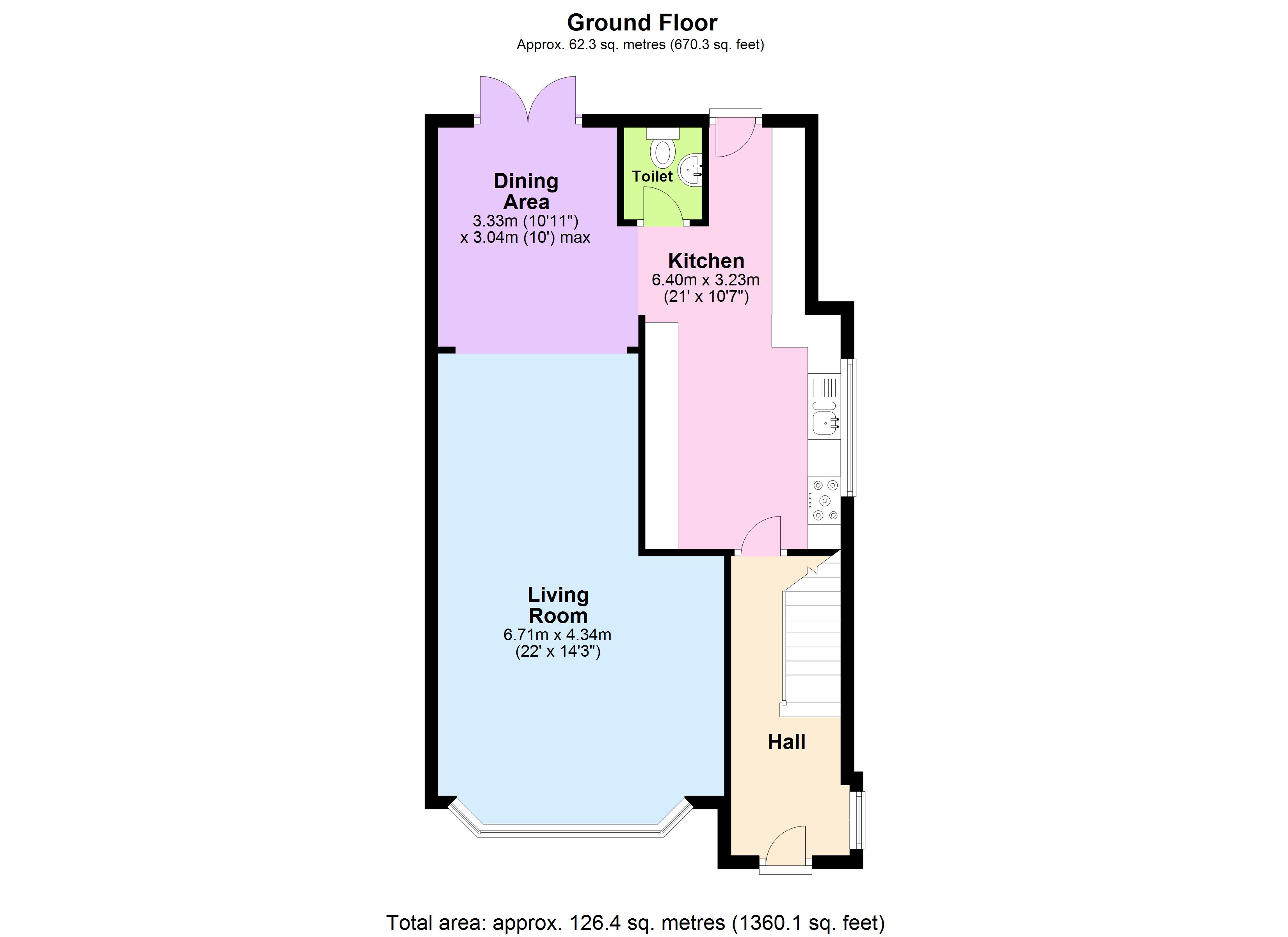4 Bedrooms Semi-detached house for sale in Rolvenden Road, Wainscott, Rochester, Kent ME2 | £ 350,000
Overview
| Price: | £ 350,000 |
|---|---|
| Contract type: | For Sale |
| Type: | Semi-detached house |
| County: | Kent |
| Town: | Rochester |
| Postcode: | ME2 |
| Address: | Rolvenden Road, Wainscott, Rochester, Kent ME2 |
| Bathrooms: | 2 |
| Bedrooms: | 4 |
Property Description
Overview
We are pleased to present to the market this beautifully presented 4/5 bedroom semi detached family home set in the popular area of Wainscott, Rochester set over three floors.
The property briefly comprises: Entrance porch, hall with stairs to first floor, 22ft open plan living room, dining area, ground floor W.C, 21ft galley kitchen with door to garden. To the first floor there are two double bedrooms with built in wardrobes, family bathroom with luxury spa bath and office/nursery/5th bedroom. To the second floor there are two further bedrooms with built in storage and shower room. Outside there is a large tiered garden with sheds and decked area, there is a pedestrian gate to gain access to the garage and shared driveway.
The property also benefits from gas central heating, double glazing, off street parking and single garage.
Strood Town Centre and its traditional High Street offer local amenities including supermarkets, shops, mainline railway station giving links to Kings Cross, St. Pancras and High Speed into London, there are also several schools locally for all ages, including specialist schools. Strood and surrounding areas offer excellent motorway links to Ebbsfleet, Bluewater, London and the Kent Coast. Strood Town Centre neighbours the historic city of Rochester and is separated by the River Medway.
Hall
Window to side, fitted carpet, carpeted stairs to first floor landing, entrance door.
Kitchen 21'0 x 10'7 (6.40m x 3.23m)
Fitted with a matching range of base and eye level units with worktop space over, 1+1/2 bowl stainless steel sink unit, plumbing for washing machine and dishwasher, space for fridge/freezer, fitted double range, window to side, wooden flooring, open plan.
Toilet
Fitted with two piece suite comprising, wash hand basin and WC.
Dining Area 10'11 x 10'0 (3.33m x 3.04m)
Wooden flooring, open plan, double door to garden.
Living Room 22'0 x 14'3 (6.71m x 4.34m)
Bay window to front, fitted carpet.
Bathroom
Fitted with three piece suite comprising bow fronted spa bath, wash hand basin and WC, window to rear, tiled flooring.
Bedroom 2 9'0 x 9'10 (2.74m x 3.00m)
Window to rear, wardrobes, wooden flooring.
Bedroom 1 13'7 x 10'2 (4.14m x 3.10m)
Bay window to front, wardrobes, wooden flooring.
Landing
Window to side, fitted carpet, carpeted stairs to second floor landing.
Office/nursery 7'9 x 8'11 (2.36m x 2.72m)
Window to front, wooden flooring.
Top Landing
Window to side, fitted carpet.
Bedroom 3 7'8 x 14'1 (2.34m x 4.30m)
Two skylights, fitted carpet, sliding door.
Bedroom 4 6'10 x 11'1 (2.08m x 3.38m)
Window to rear, fitted carpet.
Shower Room
Shower, wash hand basin and WC, window to rear.
Outside
Right
Driveway to the side shared parking
Rear
Enclosed established rear garden various plants and shrubs, mainly laid to lawn, with decking area, sheds.
Property Location
Similar Properties
Semi-detached house For Sale Rochester Semi-detached house For Sale ME2 Rochester new homes for sale ME2 new homes for sale Flats for sale Rochester Flats To Rent Rochester Flats for sale ME2 Flats to Rent ME2 Rochester estate agents ME2 estate agents



.png)










