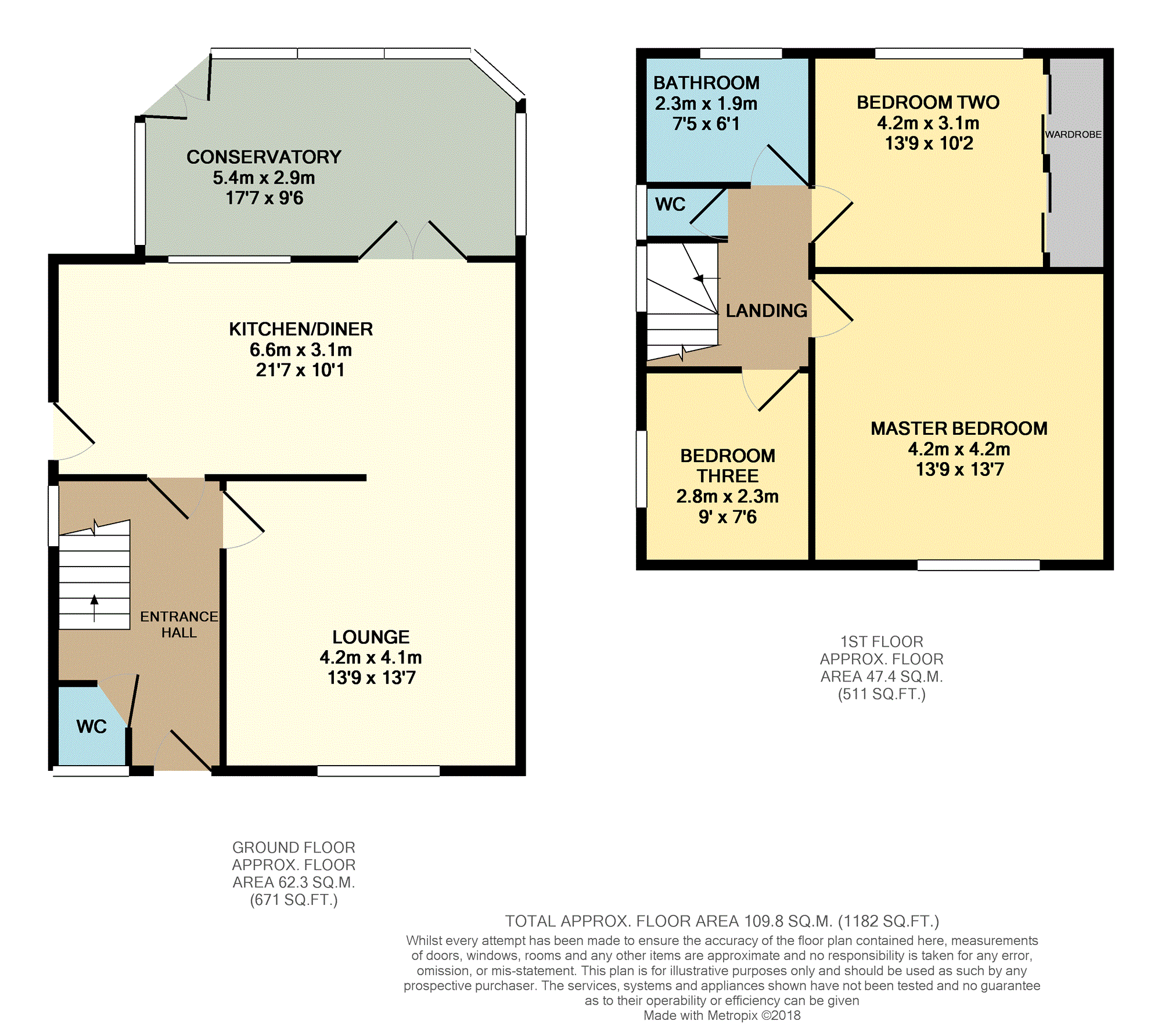3 Bedrooms Semi-detached house for sale in Roman Bridge Close, Blackpill SA3 | £ 285,000
Overview
| Price: | £ 285,000 |
|---|---|
| Contract type: | For Sale |
| Type: | Semi-detached house |
| County: | Swansea |
| Town: | Swansea |
| Postcode: | SA3 |
| Address: | Roman Bridge Close, Blackpill SA3 |
| Bathrooms: | 1 |
| Bedrooms: | 3 |
Property Description
Offered with no ongoing chain is this very well presented three bedroom semi detached property in a sought after cul de sac location in Blackpill. Accommodation comprises; entrance hall, w/c, lounge, fitted kitchen/diner and conservatory to the ground floor. The first floor is host to three bedrooms and a bathroom with separate w/c. Benefiting from off road parking, front and rear gardens, central heating, double glazing and an attic room.
Viewing is highly recommended.
Entrance Hall
Entrance gained through uPVC door to the front. Wood effect laminate flooring. Radiator. Stairs to first floor. Doors to;
W.C.
Low level w/c and wash hand basin. Frosted window to front. Wood effect laminate flooring.
Lounge
13'9 x 13'7
uPVC double glazed window to the front. Gas fireplace. Radiator. Open plan to;
Kitchen/Diner
21'7 x 10'1
Modern kitchen fitted with a range of wall, base and drawer units with work surfaces over incorporating one and a half bowl stainless steel sink with drainer unit. Plumbed for washing machine. Built in electric oven, four ring gas hob and extractor fan over. Space for fridge/freezer. Ceiling spot lights. Under stairs storage cupboard. Laminate flooring. French doors to conservatory.
Conservatory
17'7 x 9'6
uPVC double glazed windows around. Tiled with underfloor heating. Doors to rear garden.
First Floor Landing
Loft access to attic room. Double glazed window to side. Doors to;
Master Bedroom
13'7 x 13'9
uPVC double glazed window to front. Built in wardrobes. Radiator.
Bedroom Two
10'2 x 13'9
uPVC double glazed window to rear. Built in wardrobes with sliding doors. Radiator.
Bedroom Three
7'6 x 9'0
uPVC double glazed window to the side. Radiator.
Bathroom
7'5 x 6'1
Two piece bathroom suite comprising bathtub with electric shower over and was hand basin. Extractor fan. Wood effect laminate flooring. UPVC double glazed frosted window to rear.
Upstairs W.C.
Low level w/c with frosted window to side.
Attic Room
8'6 x 20'4
Velux window. Ceiling spot lights.
Garden
Steps leading down to the front door with off road parking on the side. Remainder laid to lawn.
Side access to the rear garden which benefits from a lovely decked area great for kids. Remainder laid to lawn with mature trees and shrubs. Hot tub is also negotiable.
General Information
Tenure: Freehold
Council Tax Band: E
no onward chain
Property Location
Similar Properties
Semi-detached house For Sale Swansea Semi-detached house For Sale SA3 Swansea new homes for sale SA3 new homes for sale Flats for sale Swansea Flats To Rent Swansea Flats for sale SA3 Flats to Rent SA3 Swansea estate agents SA3 estate agents



.png)










