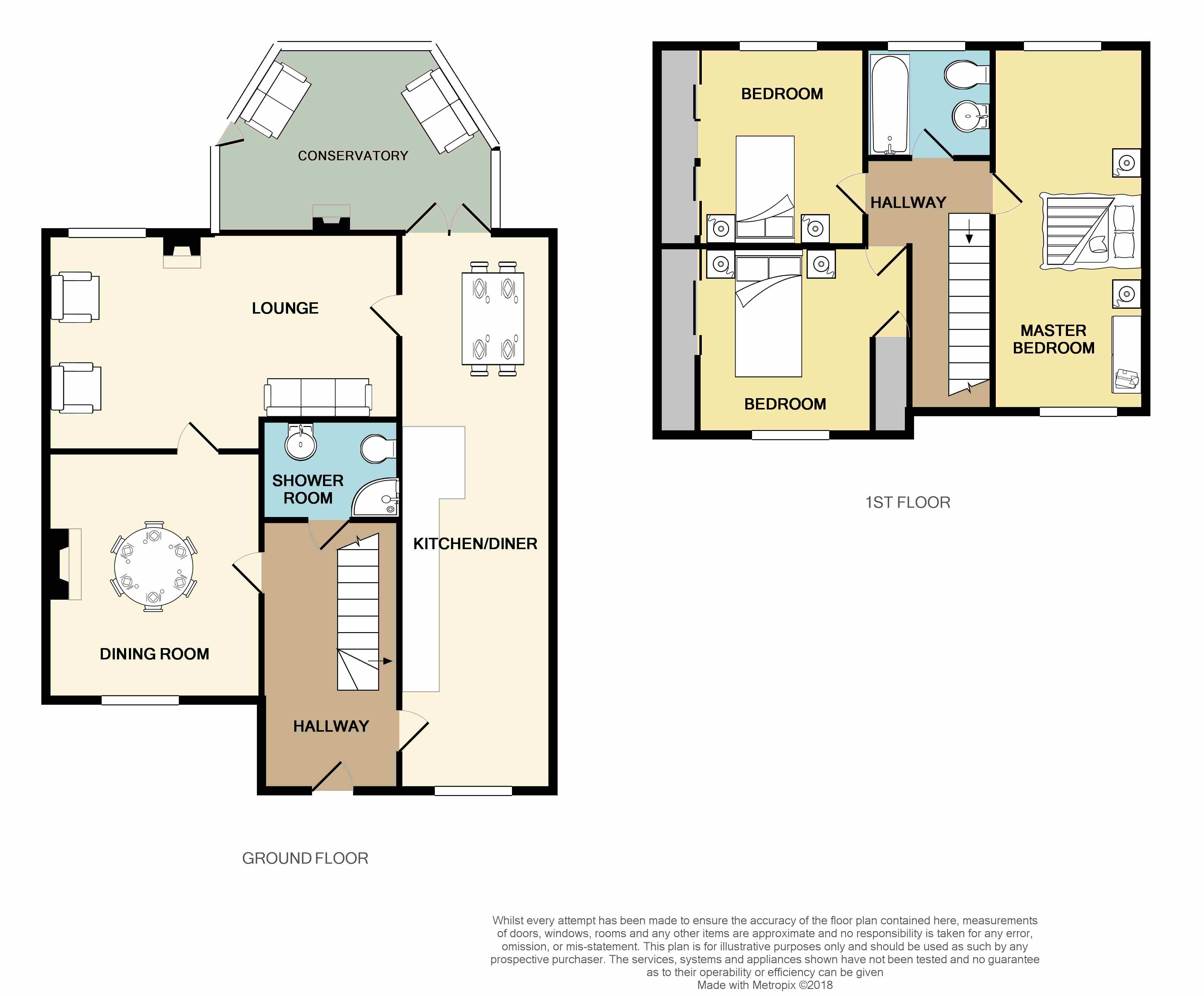3 Bedrooms Semi-detached house for sale in Roman Way, Dunblane FK15 | £ 280,000
Overview
| Price: | £ 280,000 |
|---|---|
| Contract type: | For Sale |
| Type: | Semi-detached house |
| County: | Stirling |
| Town: | Dunblane |
| Postcode: | FK15 |
| Address: | Roman Way, Dunblane FK15 |
| Bathrooms: | 2 |
| Bedrooms: | 3 |
Property Description
Set in an elevated position with wonderful open panoramic views over Dunblane is a stunning semi detached villa cleverly extended throughout and offering flexible family accommodation over two levels. Yopa Property are of the opinion that early internal inspection is absolutely imperative to appreciate the extent and the flexibility of accommodation offered to the market place. Complete accommodation extends to entrance welcoming hallway, large kitchen diner with direct access to the cozy, homely family room overlooking the rear garden. To the left of the entrance hallway is a formal dining area with feature fire. The property also has the advantage of a downstairs shower room, offering three piece stylish suite which includes WC, sink and walk in shower. One of the major selling points of this perfect family home is the conservatory at the rear, an ideal place to relax and enjoy the views of the cathedral, golf course and Dumyat/Ochil Hills.
The staircase leads to the upper level revealing three double bedrooms and a beautiful family bathroom. Two of the three bedrooms offer fitted wardrobes. The master bedroom has dual aspect windows offering plenty of natural light from the front and rear of the property.
Specification includes gas central heating, excellent storage and double glazing. The property affords driveway parking and established garden grounds to front and rear – rear gardens are particularly private and spacious
Roman Way is a highly desirable residential area which is conveniently placed for both primary and secondary schools whilst nearby road and rail links allow access throughout Scotland.
Home report Link:
Room Dimensions:
Lower Hall: 4.18m x 2.07m
Kitchen/Diner: 9.12m x 2.51m
Lounge: 5.76m x 3.56m
Sunroom: 4.58m x 3.05m
Dining Room: 4.06m x 3.52m
Shower Room: 2.03m x 1.63m
Upper Hallway: 2.12m x 1.19m
Master Bedroom: 5.97m x 2.49m
Bedroom 2 (rear) - 3.28m x 2.75m
Bedroom 3 (front) - 4.13m x 2.70m
Property Location
Similar Properties
Semi-detached house For Sale Dunblane Semi-detached house For Sale FK15 Dunblane new homes for sale FK15 new homes for sale Flats for sale Dunblane Flats To Rent Dunblane Flats for sale FK15 Flats to Rent FK15 Dunblane estate agents FK15 estate agents



.png)







