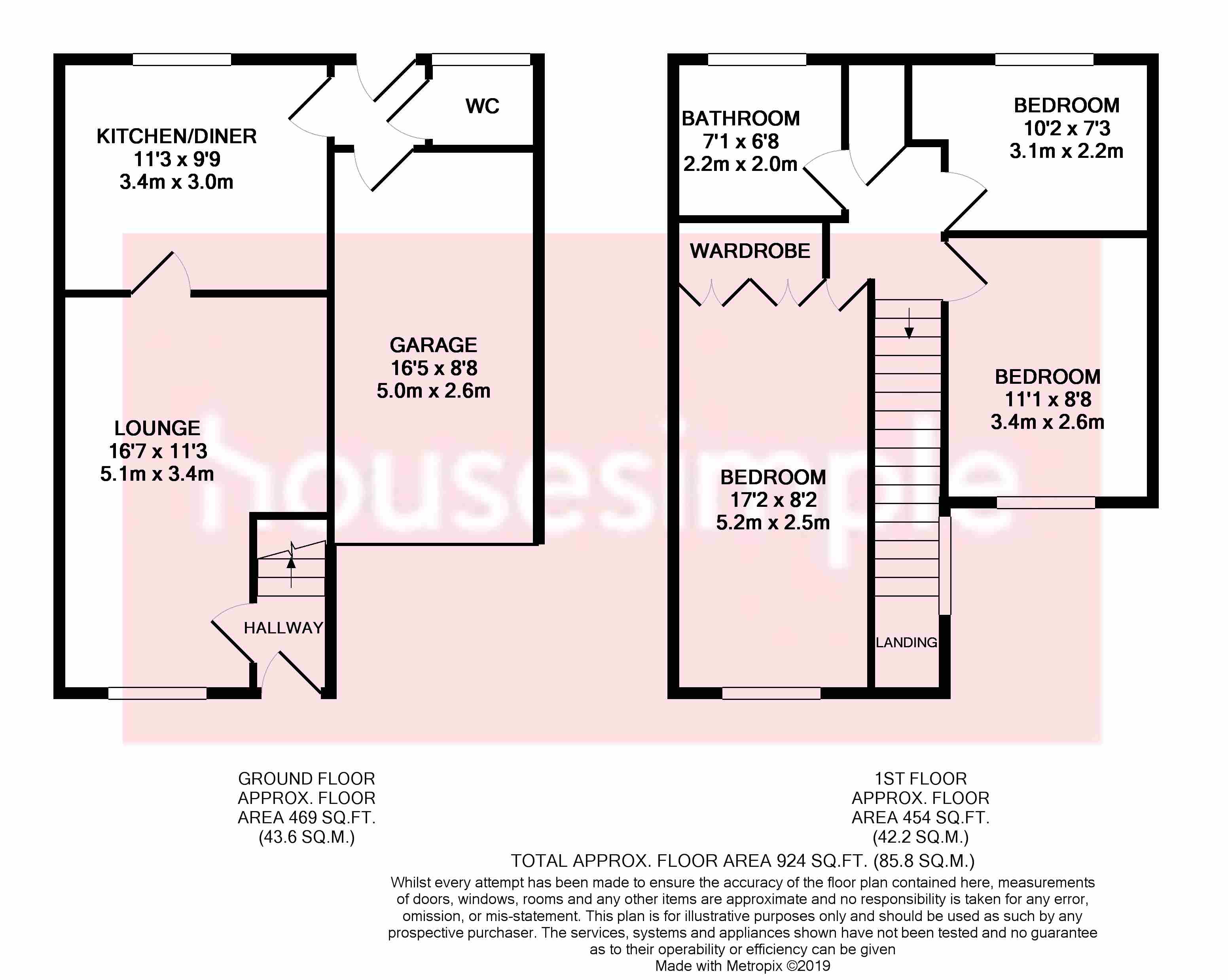3 Bedrooms Semi-detached house for sale in Roman Way, Scunthorpe DN17 | £ 125,000
Overview
| Price: | £ 125,000 |
|---|---|
| Contract type: | For Sale |
| Type: | Semi-detached house |
| County: | North Lincolnshire |
| Town: | Scunthorpe |
| Postcode: | DN17 |
| Address: | Roman Way, Scunthorpe DN17 |
| Bathrooms: | 1 |
| Bedrooms: | 3 |
Property Description
Excellent 1st time buy! Well presented 3 bedroomed semi detached house with garage and good size gardens - offered for sale with no chain - recently redecorated and recarpeted throughout - open plan dining kitchen - lounge - d/s wc - 1st floor family bathroom - gas central heating and upvc double glazing - front and private rear gardens - driveway and garage - set in a quiet cul-de-sac?
Entrance Hall - Entrance into the property via the front door, to the left is the lounge and the carpeted stairs lead to the first floor.
Lounge - 3.38 x 5.15m (11,1’’’ x 16’11’’) Large living area with carpeted flooring, feature electric pebble fireplace, large recess under the stairs and door leading into the kitchen/diner.
Kitchen/Diner - 4.59 x 3.0m (15’01’’ x 9’10’’) - Open plan dining kitchen with tile effect laminate flooring and space for dining table. Modern fitted kitchen units with wall mounted and base cupboards, stainless sink unit with drainer, built in oven, hob and extractor, spaces for washing machine, dryer and fridge. Door leading rear porch with access into garage, downstairs toilet, and rear garden.
Downstairs Toilet - Two piece white toilet and sink suite, tiled floor.
Landing - Carpeted landing with loft access, doors leading to each of the bedrooms, the bathroom and a large airing cupboard.
Master Bedroom - 5.45 x 2.45m (17’10’’ x 8’04’’) - Large master bedroom, carpeted with 4 large built in wardrobes and a low level storage cupboard.
Bedroom 2 - 3.27 x 2.65m - (10’89’’ x 8’83’’)Carpeted second bedroom with modern grey brickwork feature wallpaper
Bedroom 3 - 3.09 x 2.14m (10'16" x 7'1") - Carpeted third bedroom with Grey feature wall
Family Bathroom - 2.18 x 2m (7’18" x 6'67") - Vinyl floored bathroom with white three-piece suite (toilet, sink unit, corner spa bath and over bath shower), ceiling extractor, chrome towel radiator.
Garage - 5.00 x 2.60 (16'49" x 8'64") - Entrance from rear porch into garage with lighting and various power points, up-and-over main door to the front of the house.
External - To the rear of the property is a low maintenance garden with lawn, stone patio, path to rear of garden and a concrete base for shed/outbuilding. Fully enclosed and not overlooked by neighbours. Front garden with pathway to front door and rear, pebbled driveway.
Each room offers UPVC windows and a central heated radiator
Set in a quiet cul-de-sac
Property Location
Similar Properties
Semi-detached house For Sale Scunthorpe Semi-detached house For Sale DN17 Scunthorpe new homes for sale DN17 new homes for sale Flats for sale Scunthorpe Flats To Rent Scunthorpe Flats for sale DN17 Flats to Rent DN17 Scunthorpe estate agents DN17 estate agents



.png)











