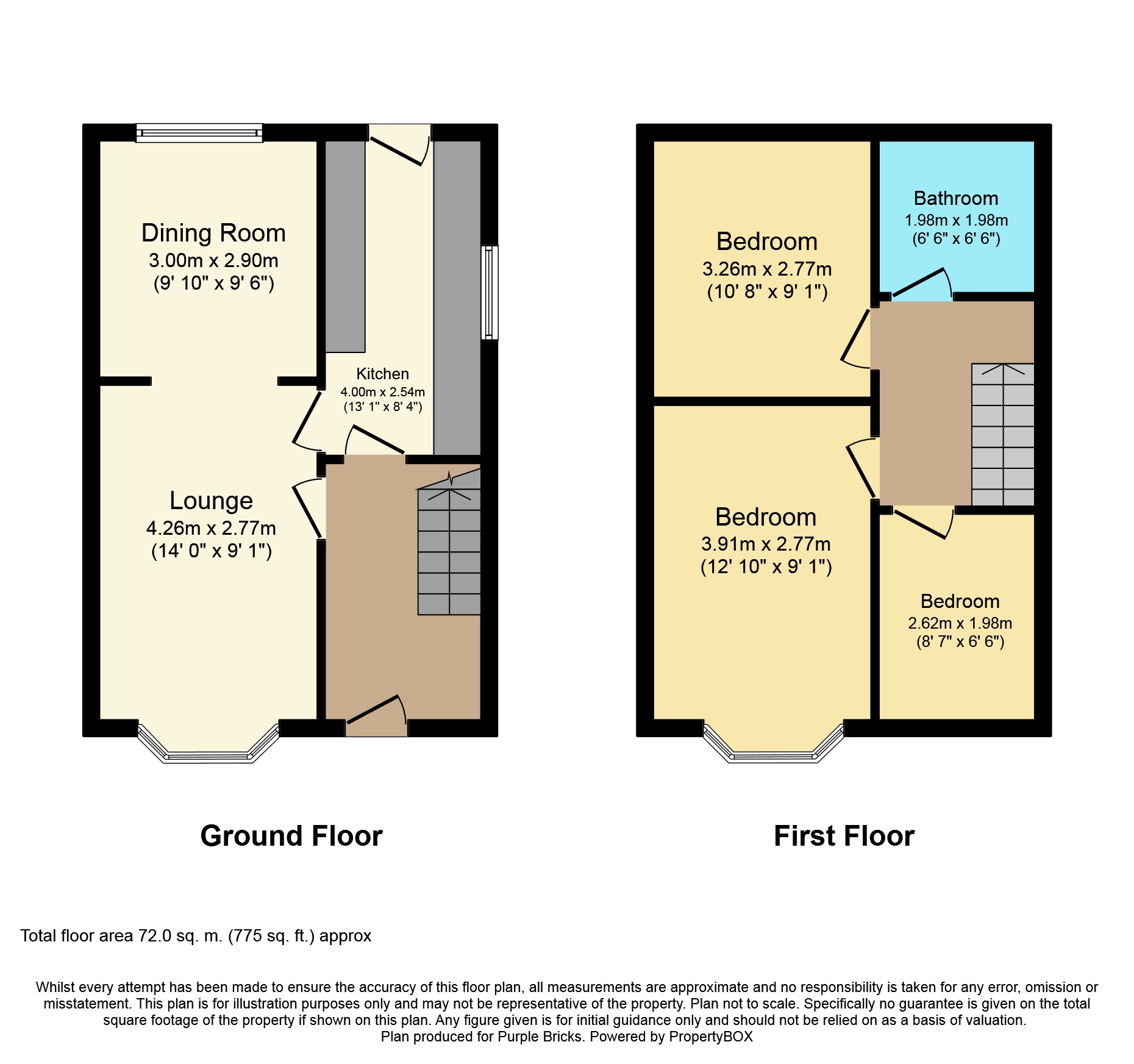3 Bedrooms Semi-detached house for sale in Ronaldsway, Preston PR1 | £ 145,000
Overview
| Price: | £ 145,000 |
|---|---|
| Contract type: | For Sale |
| Type: | Semi-detached house |
| County: | Lancashire |
| Town: | Preston |
| Postcode: | PR1 |
| Address: | Ronaldsway, Preston PR1 |
| Bathrooms: | 1 |
| Bedrooms: | 3 |
Property Description
***no chain delay***
***three bedroom semi detached home***
Set in an established residential area this three bedroom semi detached house is perfect for first time buyers or growing families. Close to well regarded Schools, local amenities, road links to Preston City Centre and M6 Motorway.
The home briefly comprises; Lounge which is open plan to the Dining Room, Kitchen, Three Bedrooms and a Bathroom. To the exterior; Single detached Garage and long driveway, Front and Rear garden with the added bonus of additional woodland leading down to the Brook.
The property has plenty scope for extention and viewing is highly recommended, Don't miss out!
Hallway
The home is entered through a double glazed door, stairs to the first floor. Door to understairs storage, radiator, ceiling light point, phone point, door to Kitchen and Lounge.
Lounge
14' x 9'1''
The light and spacious Lounge has a double glazed window to the front aspect, a feature fireplace, TV and phone point, ceiling light point and open plan to the Dining Room.
Dining Room
9'10'' x 9'6''
There is a double glazed window overlooking the rear garden, radiator, ceiling light point.
Kitchen
13'1'' x 8'4''
Fitted Kitchen with a range of wall and base units and complimentary work surfaces and intergrated appliances; gas hob and electric oven and grill. Sink, half bowl and drainer with stainless steel mixer tap, Space for fridge, plumbed for washing machine, Double glazed window to the side aspect, double glazed door opening onto the rear garden. Tiled elevations.
Bedroom One
12'10'' x 9'1''
Large double bedroom, double glazed window to front elevation, fitted wardrobe space, radiator, ceiling light point.
Bedroom Two
10'6'' x 10'2''
Double bedroom, double glazed window to rear elevation, radiator, ceiling light point.
Bedroom Three
8'7'' x 6'6''
Double glazed window to front elevation, built in storage cupboard, radiator and ceiling light point.
Bathroom
Three piece bathroom suite comprising; Bath with shower over, hand wash basin with mixer taps and low level flush W.C. Ceiling spot lighting, radiator, tiled elevation, double glazed window to rear elevation.
Outside
Low maintenance rear garden with flagged area and access to the garage, side access to front garden that is laid to lawn and has driveway for parking.
Property Location
Similar Properties
Semi-detached house For Sale Preston Semi-detached house For Sale PR1 Preston new homes for sale PR1 new homes for sale Flats for sale Preston Flats To Rent Preston Flats for sale PR1 Flats to Rent PR1 Preston estate agents PR1 estate agents



.png)











