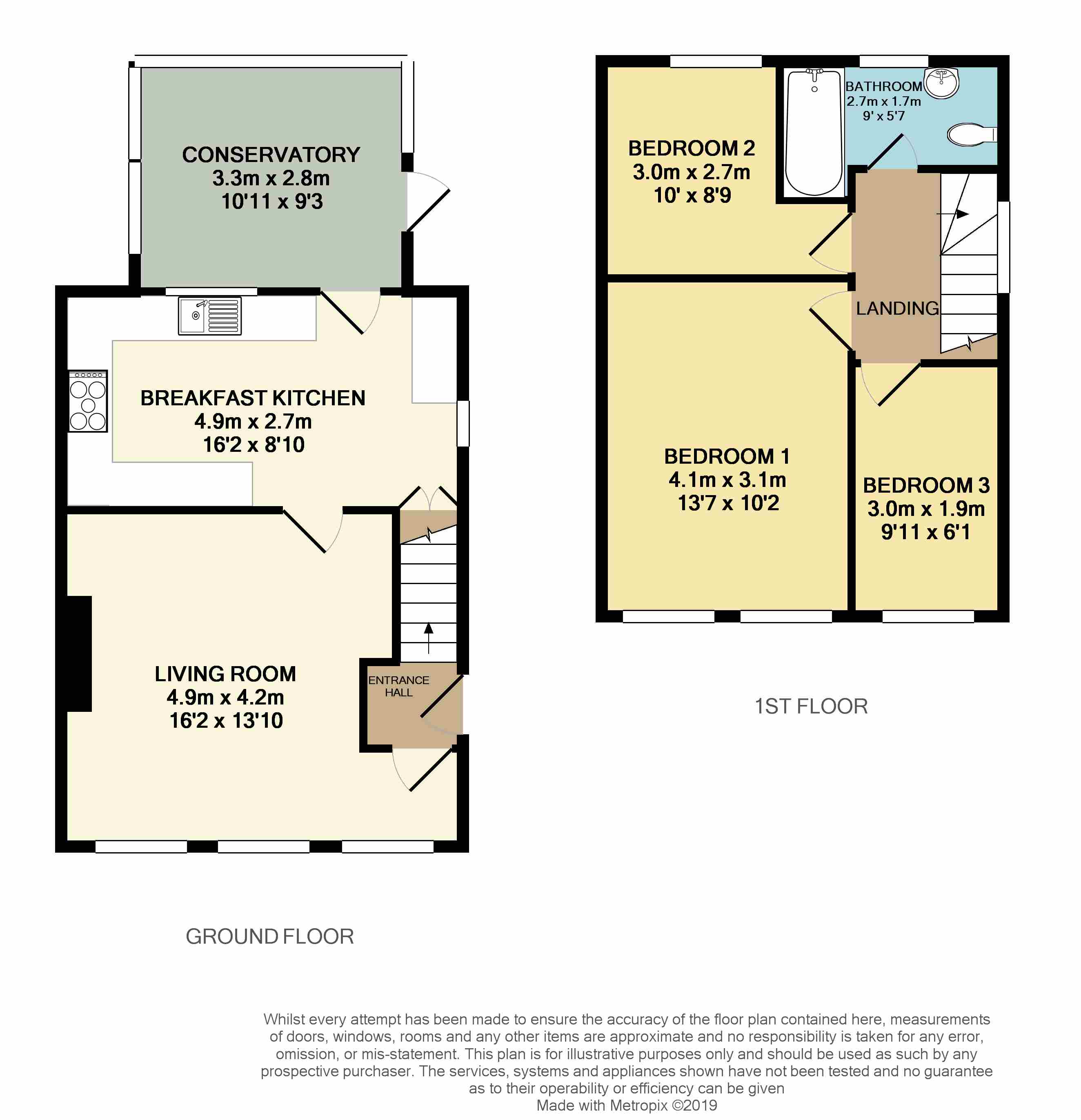3 Bedrooms Semi-detached house for sale in Ronksley Road, Sheffield S5 | £ 119,950
Overview
| Price: | £ 119,950 |
|---|---|
| Contract type: | For Sale |
| Type: | Semi-detached house |
| County: | South Yorkshire |
| Town: | Sheffield |
| Postcode: | S5 |
| Address: | Ronksley Road, Sheffield S5 |
| Bathrooms: | 1 |
| Bedrooms: | 3 |
Property Description
Beautifully presented family home which has been improved over recent years by the current owners. The property will appeal to a wide range of buyers including young families and first time buyers alike, with a generous corner plot having gardens to three sides and gated double driveway! Early viewing is a must.
The main accommodation comprises entrance hallway, well presented living room, fantastic kitchen with access to the large double glazed conservatory. To the first floor there are three bedrooms, two having built in wardrobes and a luxurious family bathroom. Double glazed and gas centrally heated, ready to move in. To the outside there are well established flower beds with an array of colour, lots of privacy via a fence and neatly maintained hedge. Double gates to the off road parking for two/three vehicles and solid built outbuilding with Upvc double glazed windows.
Entrance hallway 3'9 x 3'8
With radiator to one wall and staircase to the first floor.
Living room 16'2 x 13'10
Spacious and well presented living room having a contemporary electric fire, Tv point, radiator and three front facing double glazed windows.
Kitchen 16 x 8'10
A great size modern fitted kitchen incorporating wall and base units with complementing work surface and inset sink. Integrated dishwasher and cupboard housing the washing machine and dryer. Large understairs cupboard which houses the boiler. Rear facing double glazed window and stable door to the conservatory.
Conservatory 10'10 x 9'3
A good size room with Upvc double glazed windows and door to the garden, radiator and laminate flooring.
First floor landing
Contemporary glass balustrade and side facing double glazed window, access hatch to the part boarded loft with ladder and lighting.
Bedroom one 10'2 x 13'8
Double bedroom with a range of modern fitted wardrobes, two front facing double glazed windows and radiator.
Bedroom two 9'1 max x 8'11
A good size second bedroom also having modern fitted wardrobes, rear facing double glazed window and radiator.
Bedroom three 6 x 9'11
Single bedroom with front facing double glazed window and radiator.
Family bathroom 8'10 x 5'6
Modern spacious fitted bathroom with white suite comprising low flush wc, pedestal hand wash basin and panelled bath with mains pressure fed shower over. Tiled floor and heated ladder style chrome effect towel rail. Rear facing double glazed window.
Outside
A superb corner position provides the property with generous gardens and gated off road parking for two to three vehicles. There are well established flower beds, pebbled low maintenance beds and lawn. The large driveway is patern concrete and also provides access to the large outbuilding with Upvc double glazed windows and door. The garden is very private due to a high fence and neatly maintained hedge.
Property Location
Similar Properties
Semi-detached house For Sale Sheffield Semi-detached house For Sale S5 Sheffield new homes for sale S5 new homes for sale Flats for sale Sheffield Flats To Rent Sheffield Flats for sale S5 Flats to Rent S5 Sheffield estate agents S5 estate agents



.png)











