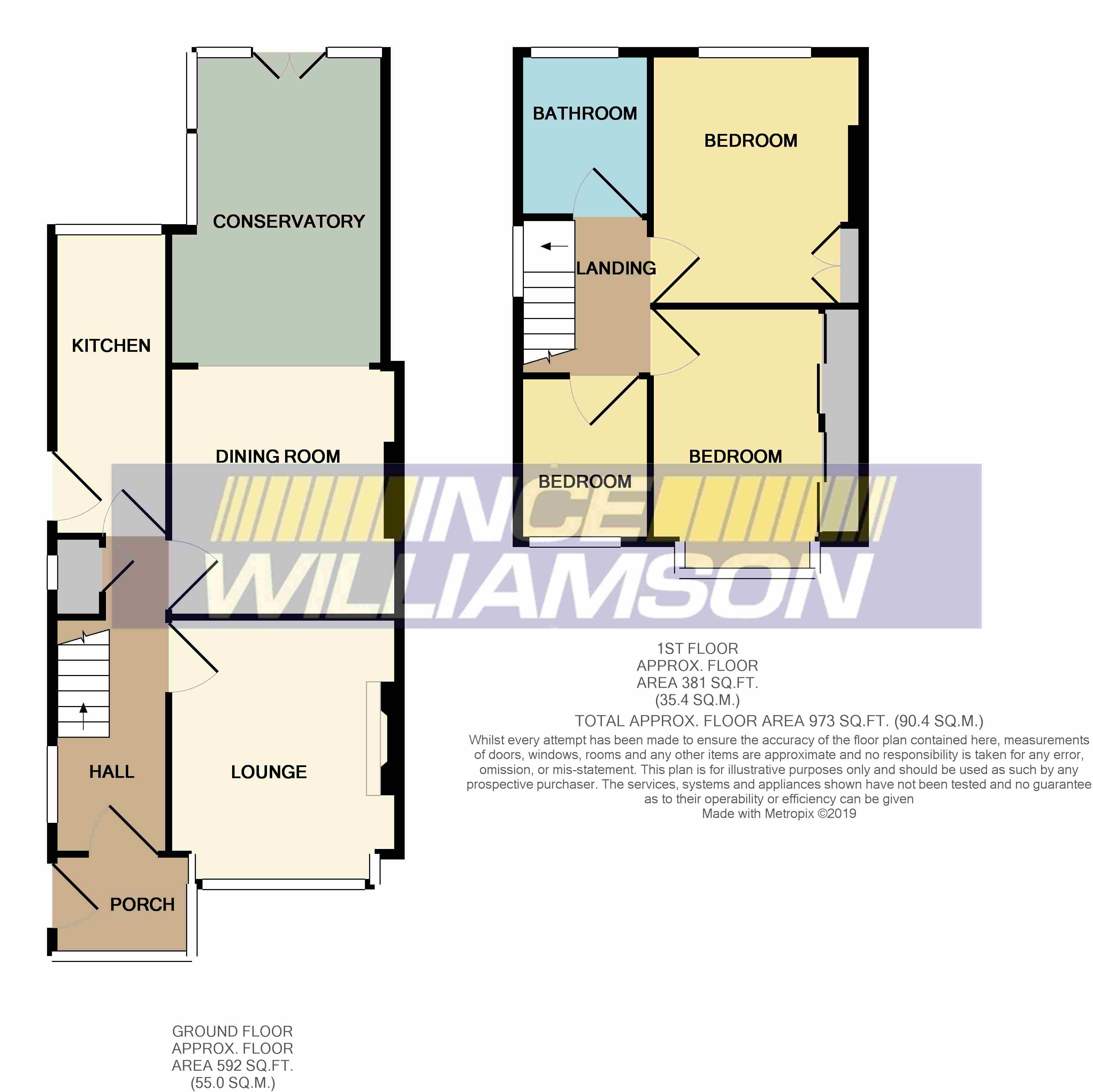3 Bedrooms Semi-detached house for sale in Rookwood Avenue, Chorley PR7 | £ 179,950
Overview
| Price: | £ 179,950 |
|---|---|
| Contract type: | For Sale |
| Type: | Semi-detached house |
| County: | Lancashire |
| Town: | Chorley |
| Postcode: | PR7 |
| Address: | Rookwood Avenue, Chorley PR7 |
| Bathrooms: | 1 |
| Bedrooms: | 3 |
Property Description
Panoramic open views to the rear with this traditional three bedroom semi detached house. Conveniently situated for the town centre, Astley Park, local schools and for the commuter excellent motorway and rail links. Internally benefiting from gas central heating and uPVC double glazing and briefly comprising of an entrance porch, hall, lounge, dining room, double glazed conservatory, kitchen, three first floor bedrooms and bathroom/w.C. An excellent family home which requires some updating - viewing is recommended.
Ground Floor - Entrance Porch:
UPVC double glazed door and windows. Access to:
Hall:
Coved ceiling. Single radiator. Understairs storage cupboard. Wall mounted gas central heating unit. Spindled staircase leading to the first floor. UPVC double glazed side facing window.
Lounge: (3.81m (12' 6") x 3.31m (10' 10") into bay)
A feature fireplace with marble surround and hearth with inset living flame gas fire. Double radiator. UPVC double glazed bay window to the front elevation.
Dining Room: (3.60m (11' 10") x 3.15m (10' 4"))
Laminate flooring. Single radiator. Coved ceiling. Open access to:
Double Glazed Conservatory: (4.50m (14' 9") x 2.90m (9' 6"))
Laminate flooring. UPVC double glazed double doors providing access and a superb aspect to the rear garden and views beyond.
Kitchen: (4.35m (14' 3") x 1.67m (5' 6"))
Fitted wall and base units, inset single drainer sink and tiled splashbacks. Built-in oven, gas hob and extractor hood. Integrated fridge. Plumbing for an automatic washing machine. Single radiator. Laminate flooring. UPVC double glazed rear facing window with lovely views to the rear garden and beyond.
First Floor - Landing:
UPVC double glazed side facing window. Access to the loft.
Bedroom One: (3.62m (11' 11") x 3.03m (9' 11"))
Single radiator. Storage cupboard to the alcove. UPVC double glazed rear facing window with distant panoramic views.
Bedroom Two: (3.80m (12' 6") x 2.47m (8' 1"))
Plus depth of wardrobes 3.07m (10' 1")
Full length mirror fronted fitted wardrobe. Coved ceiling. Single radiator. UPVC double glazed bay window to the front elevation.
Bedroom Three: (2.36m (7' 9") x 1.95m (6' 5"))
Single radiator. Coved ceiling. UPVC double glazed front facing window.
Bathroom:
A three piece suite comprising of a panelled bath with overhead shower, pedestal wash hand basin and low level w.C. Tiled walls. Single radiator. UPVC double glazed rear facing window.
Outside - Front:
Lawned garden to the front with border hedging and boundary walling. Tarmacadam driveway leading to the side of the property.
Detached Single Garage:
Up and over door.
Rear:
Impressive westerly facing rear garden with paved patio ideal for outside dining and access to a good size lawned area with borders and second paved patio behind the garage. Open aspects to St. Michael's playing fields and distant open views.
Property Location
Similar Properties
Semi-detached house For Sale Chorley Semi-detached house For Sale PR7 Chorley new homes for sale PR7 new homes for sale Flats for sale Chorley Flats To Rent Chorley Flats for sale PR7 Flats to Rent PR7 Chorley estate agents PR7 estate agents



.png)











