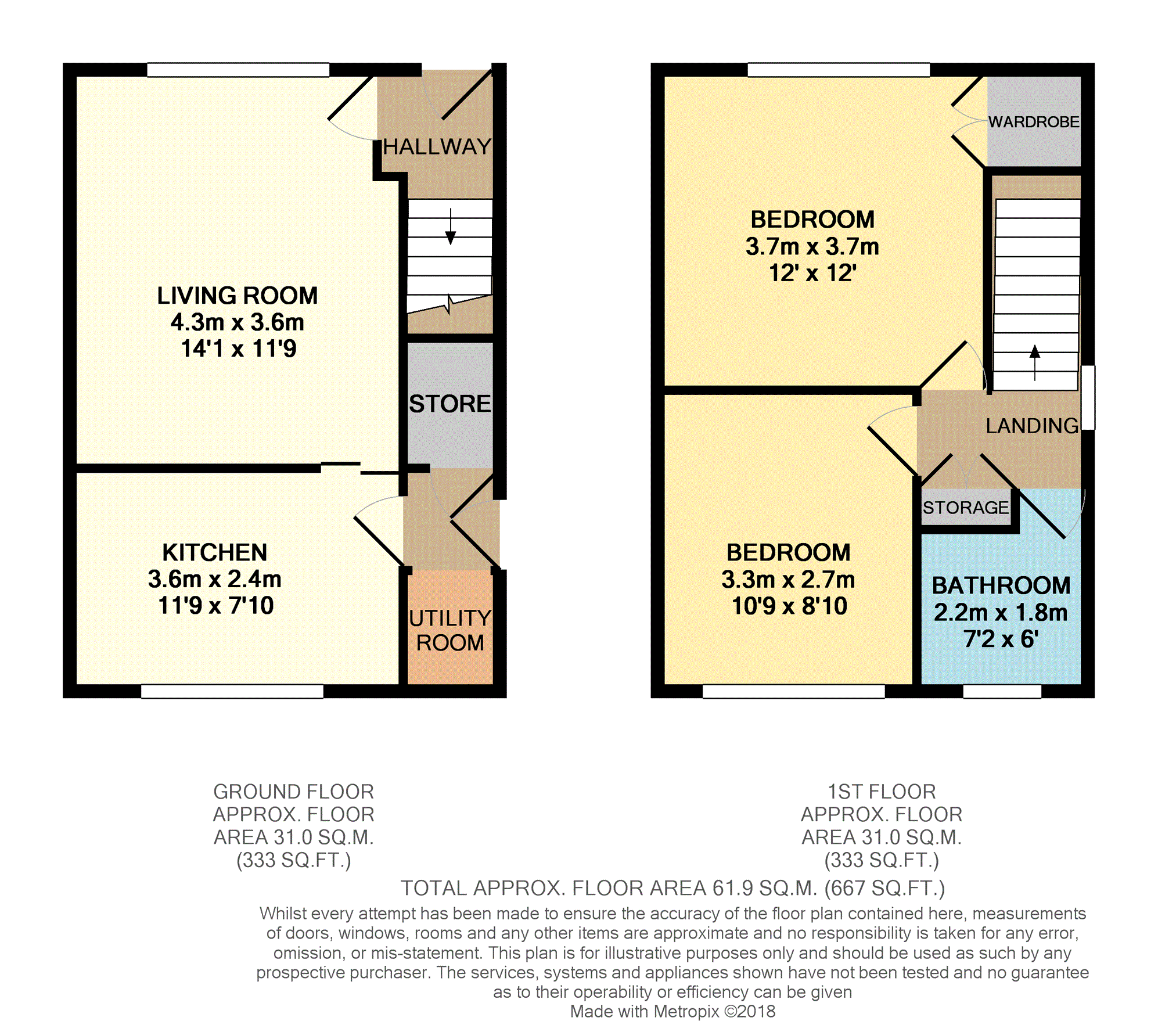2 Bedrooms Semi-detached house for sale in Rookwood Street, Leeds LS9 | £ 115,000
Overview
| Price: | £ 115,000 |
|---|---|
| Contract type: | For Sale |
| Type: | Semi-detached house |
| County: | West Yorkshire |
| Town: | Leeds |
| Postcode: | LS9 |
| Address: | Rookwood Street, Leeds LS9 |
| Bathrooms: | 1 |
| Bedrooms: | 2 |
Property Description
*** purplebricks re delighted to present to market this superb two bedroom semi detached with large gardens and gated driveway ***
Ideal home for young family or First time buyer. Situated within the highly popular 'Rookwood' estate this property benefits from a wide range of local amenities (convenience stores, super stores, cafes) and several schools, being in close proximity to some of Leeds' largest green spaces, regular bus links to Leeds, York and surrounding areas.
Conveniently placed for Commuters requiring access to the commercial business centre of Leeds with main arterial roads providing access to surrounding districts and Motorway Networks including the A1/M1 Link Road. The A64 offers routes to the Shopping Centres available at Killingbeck, Seacroft and Crossgates. The property is just 15 minutes away from Leeds train station and 10 mins from both St James University Hospital and Seacroft Hospital.
The property features PVCu double glazing and gas central heating. In brief: Hallway, living room, kitchen featuring bespoke fitted oak units including integral fridge, freezer, dishwasher with gas double oven + hob, utility room with power and plumbing, first floor landing with access to useful loft area (70% flooring), two double bedrooms and family bathroom.
Externally the property features large private gardens to three sides and also benefits from a gated concrete driveway leading to single garage.
Early viewing is highly recommended!
Book your visit now with Purplebricks!
Living Room
14'01 x 11'09
Spacious living room with G.C. Heating, gas fire and fireplace with PVCu window to the front.
Kitchen
11'09 x 7'10
Good size kitchen with a range of fully fitted solid Oak wall and base units, integral fridge, freezer and dishwasher, gas double oven and hob. PVCu window to the rear and access to the utility room leading to the gardens.
Bedroom One
12'00 x 12'00
Large first double bedroom to the front of the property with built in wardrobe over the stairs.
Bedroom Two
10'09 x 8'10
Second double bedroom to the rear of property.
Bathroom
7'02 x 6'00
Good size bathroom with fitted three piece suite including whirlpool bath and shower.
Property Location
Similar Properties
Semi-detached house For Sale Leeds Semi-detached house For Sale LS9 Leeds new homes for sale LS9 new homes for sale Flats for sale Leeds Flats To Rent Leeds Flats for sale LS9 Flats to Rent LS9 Leeds estate agents LS9 estate agents



.png)











