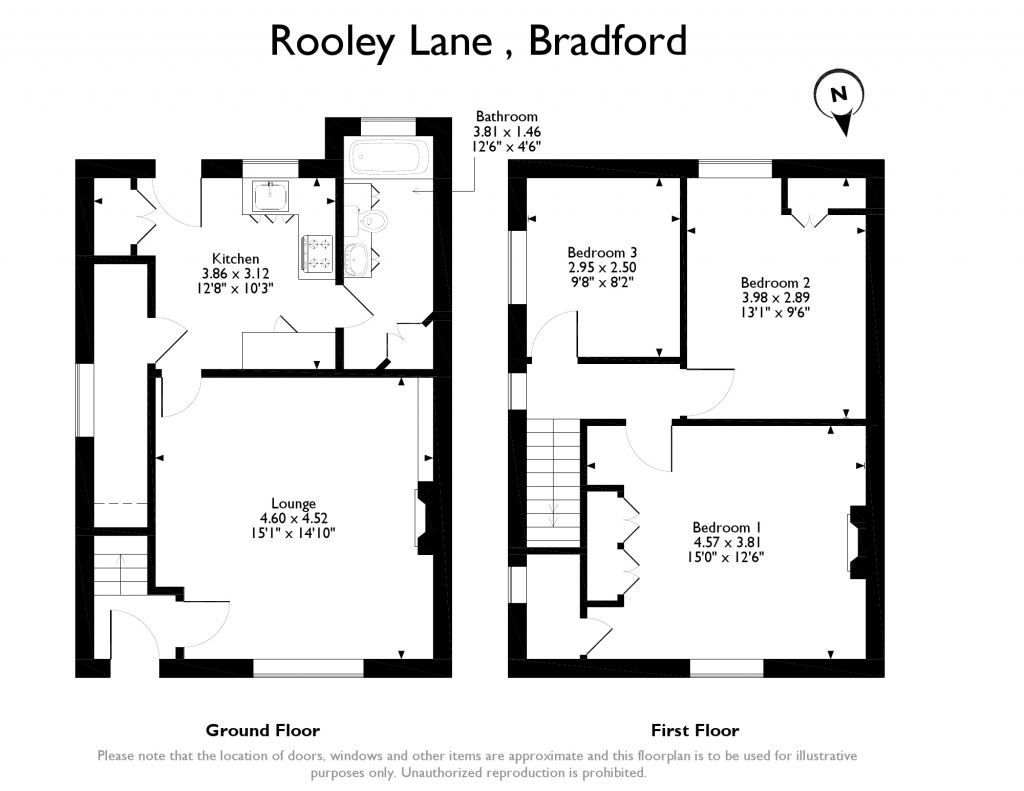3 Bedrooms Semi-detached house for sale in Rooley Lane, Bradford BD5 | £ 125,000
Overview
| Price: | £ 125,000 |
|---|---|
| Contract type: | For Sale |
| Type: | Semi-detached house |
| County: | West Yorkshire |
| Town: | Bradford |
| Postcode: | BD5 |
| Address: | Rooley Lane, Bradford BD5 |
| Bathrooms: | 1 |
| Bedrooms: | 3 |
Property Description
We are pleased to offer for sale, this gorgeous 3-bedroom semi-detached family home, situated in Bradford. This spacious home comprises three good sized bedrooms, a family bathroom, a large reception room, a separate kitchen, a private garden and also benefits from parking directly outside the property. We strongly advise early viewing to avoid disappointment.
Additionally the property benefits from a loft that has potential to become a spacious double bedroom, with electricity provided. The front of the property also has potential to be converted into a large garage or parking space.
The property is situated in an ideal location, with access to an abundance of local amenities, such as schools. These include; St Matthew's CofE Primary School and Nursery, Bankfoot Primary School, The Lighthouse Group (Tlg) Centre
Fearnley Private Day Nursery and Dixons Trinity Academy. Brandford Foster Square train station offers frequent transport links across the country. Local shops, pubs and restaurants are within a short distance of this ideal family home.
Lounge: 15'1 X 14'10
Excellent size lounge with a wealth of space for lounge furniture. With carpeted flooring and a large window to the front aspect creating a bright and airy living space. A central feature of the room is the fireplace, with shelves either side.
Kitchen: 12'8 X 10'3
Sizeable kitchen comprising eye and base level units, stand-alone gas oven and hob, roll top work surfaces and incorporated sink and drainer and double window to the rear aspect. Laminate flooring, splash back tiles and neutral decor. Plenty of space for kitchen appliances.
Bathroom: 12'6 X 5'6
Three-piece family bathroom, comprising bathtub with shower over, handwash basin and close coupled W.C. Frosted glass window to the rear aspect.
First floor
Master bedroom: 15'0 X 12'6
Large master bedroom with ample space for a king size bed and bedroom furniture. Carpeted flooring, decorated in neutral colours, built-in closets and double window to the front aspect.
Bedroom two: 13'1 X 9'6
Sizeable second bedroom with neutral decor, built-in storage, carpets, double window to the rear aspect for plenty of natural light and space for a double bed and bedroom furniture.
Bedroom three: 9'8 X 8'2
Ample double bedroom containing space for double bed and furniture, decorated in neutral colours, carpeted and window to the side aspect.
Garden
Large, well-maintained rear garden. An abundance of distinctive features, make this spacious garden a huge selling point for the property. Viewing is strongly advised for this spacious home.
Property Location
Similar Properties
Semi-detached house For Sale Bradford Semi-detached house For Sale BD5 Bradford new homes for sale BD5 new homes for sale Flats for sale Bradford Flats To Rent Bradford Flats for sale BD5 Flats to Rent BD5 Bradford estate agents BD5 estate agents



.png)











