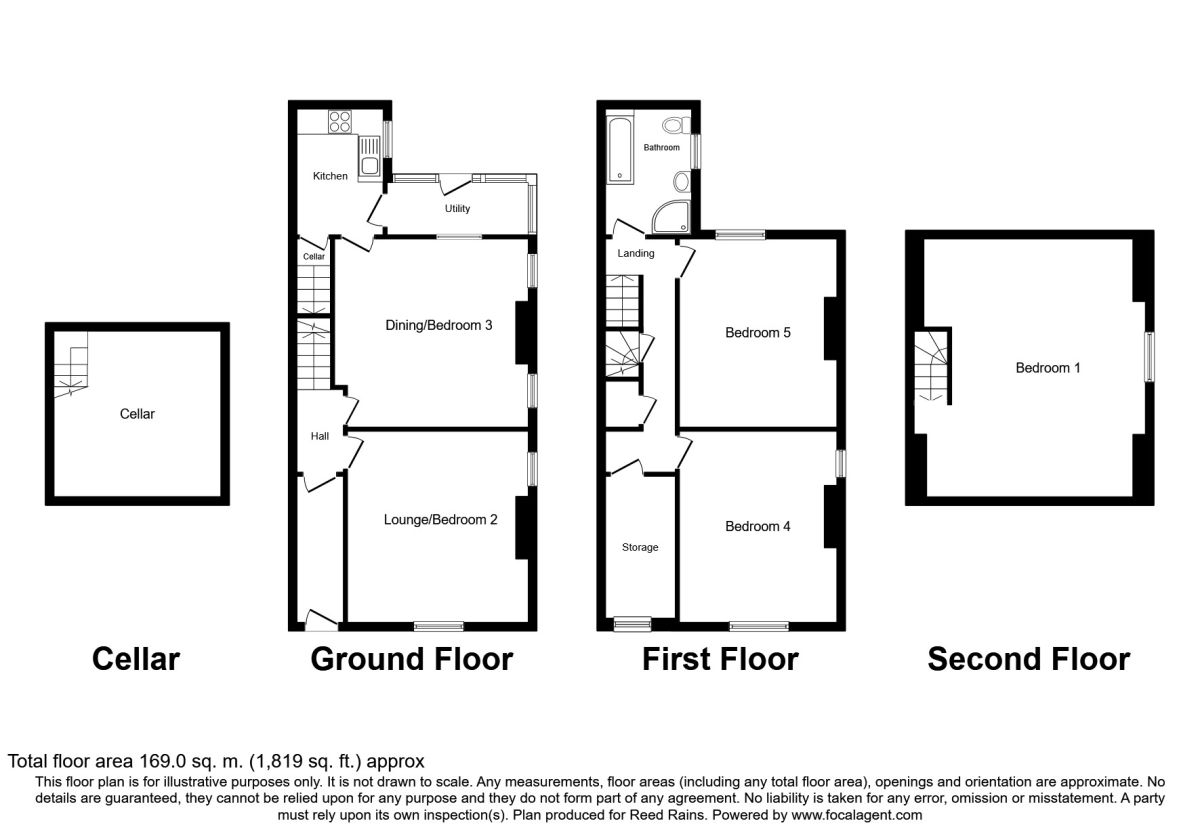4 Bedrooms Semi-detached house for sale in Rooms Lane, Morley, Leeds LS27 | £ 250,000
Overview
| Price: | £ 250,000 |
|---|---|
| Contract type: | For Sale |
| Type: | Semi-detached house |
| County: | West Yorkshire |
| Town: | Leeds |
| Postcode: | LS27 |
| Address: | Rooms Lane, Morley, Leeds LS27 |
| Bathrooms: | 1 |
| Bedrooms: | 4 |
Property Description
Stone built traditional spacious family home *** four bedrooms *** large reception rooms *** sought after residential area *** An internal inspection is essential to truly appreciate the character and size of this four bedroom semi detached property. Situated towards the end of the street yet situated within close proximity to a wide range of amenities, schools and transport links. Gas central heating, UPVC double glazing and pleasant decor throughout. EPC grade E.
Directions
From Reeds Rains Morley turn left onto Queen Street and continue down the hill. Bear right at the traffic lights onto Chapel Hill. Turn left at the mini roundabout then immediately right onto Rooms Lane where No. 13 can be found towards the end of the street on the right hand side indicated by the Reeds Rains for sale board.
Property Details
Accommodation briefly comprising; Kitchen, Large dining room, inner hall, spacious lounge, three first floor bedrooms, huge master bedroom on the second floor and a large house bathroom with a four piece white suite including a stunning roll top bath. Driveway and larger than average garage providing ample off street parking. Lawned gardens to the front and side. The ideal purchase for a growing family. Early viewing is highly recommended to avoid disappointment.
Entrance Hall
A external door to the side of the property leading into the hall with a gas central heating radiator and access to all ground floor accommodation.
Living Room (4.33m x 4.57m)
A huge main reception room with two double glazed windows, one to the front and one to the side of the property, allowing natural light to flow through the room.
Dining Room (4.50m x 4.58m)
An enormous dining room with original wooden flooring, open fire place and again, two double glazed windows allowing in even more light.
Kitchen (2.04m x 2.99m)
An array of Howdens wall and base units, gas hob and electric oven, plumbing for a washing machine and a front facing double glazed window, doors leading to the cellar and lean to conservatory.
Cellar
Some additional usable space, down here you'll find the main electrics fuse board, but, this would make an ideal place to have that extra freezer or washing machine!
Lean To Conservatory (1.38m x 3.36m)
Constructed of a brick base and UPVC windows & roof this makes for great storage space and an ideal place to take off those muddy wellies!
Out House
Attached to the side of the property, in here conveniently placed you'll find the central heating boiler freeing up more space in the house.
Family Bathroom (2.10m x 3.03m)
A fantastic four piece suite with an original stunning roll top bath that has recently been re-enameled, shower cubicle, WC, wash hand basin and front facing double glazed window.
Bedroom 2 (3.77m x 4.55m)
A great sized bedroom with a double glazed window to the side, feature fireplace, and a gas central heating radiator.
Bedroom 3 (3.87m x 4.60m)
A great sized bedroom with a double glazed window to the side, feature fireplace, and a gas central heating radiator.
Bedroom 4 (1.65m x 3.51m)
A ideal single bedroom or study with a window to the side of the property and a gas central heating radiator.
Second Floor
Master Bedroom (5.48m x 6.18m)
This room has the entire footprint of the house and storage in the eaves. Exposed wooden beams, central heating radiator and a window to the front of the property.
External
Off road parking for three vehicles and a single garage detached from the property. A courtyard to the front with a lawned garden surrounding the property.
Important note to purchasers:
We endeavour to make our sales particulars accurate and reliable, however, they do not constitute or form part of an offer or any contract and none is to be relied upon as statements of representation or fact. Any services, systems and appliances listed in this specification have not been tested by us and no guarantee as to their operating ability or efficiency is given. All measurements have been taken as a guide to prospective buyers only, and are not precise. Please be advised that some of the particulars may be awaiting vendor approval. If you require clarification or further information on any points, please contact us, especially if you are traveling some distance to view. Fixtures and fittings other than those mentioned are to be agreed with the seller.
/8
Property Location
Similar Properties
Semi-detached house For Sale Leeds Semi-detached house For Sale LS27 Leeds new homes for sale LS27 new homes for sale Flats for sale Leeds Flats To Rent Leeds Flats for sale LS27 Flats to Rent LS27 Leeds estate agents LS27 estate agents



.png)











