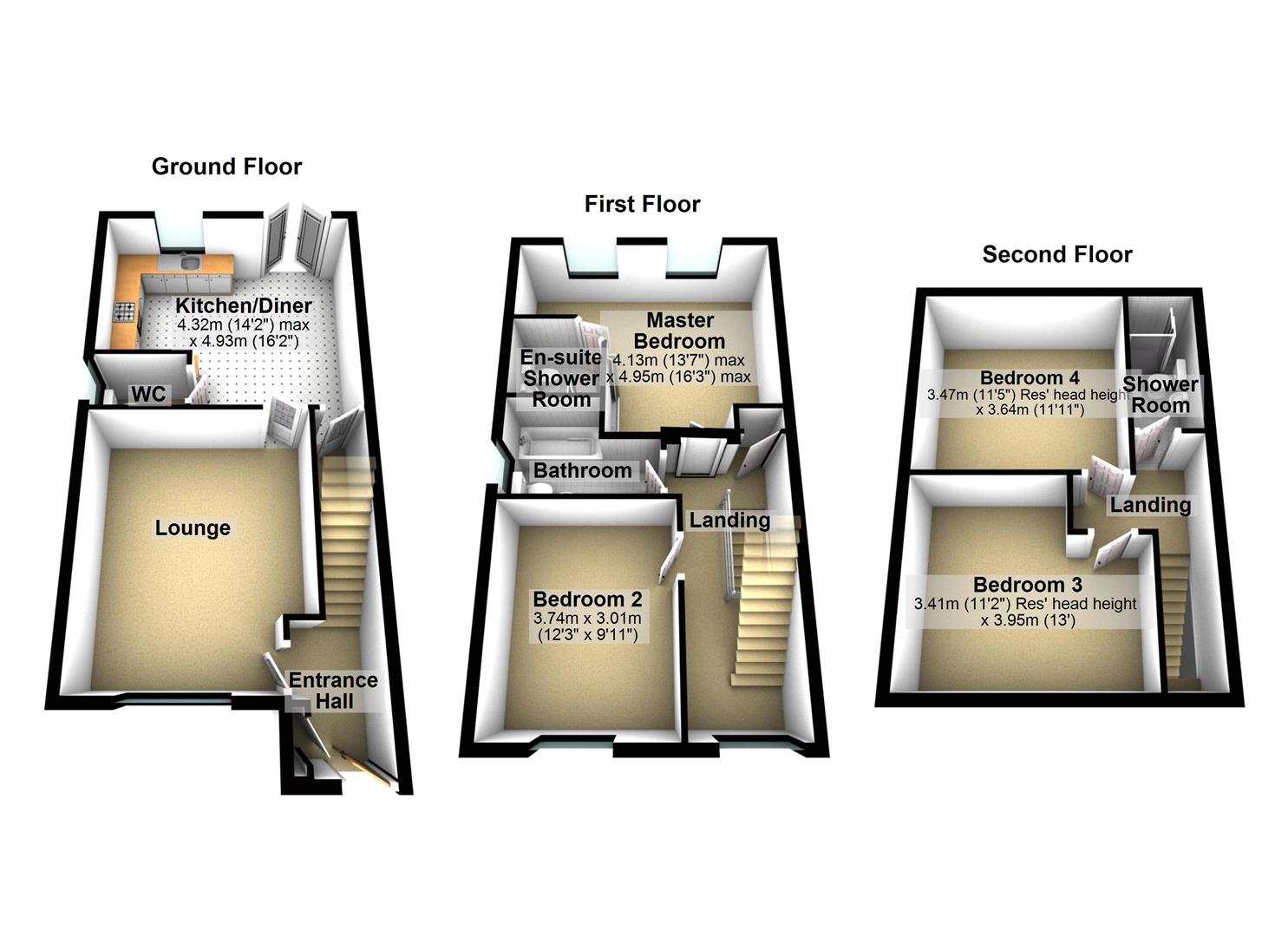4 Bedrooms Semi-detached house for sale in Roper Lane, Queensbury, Bradford BD13 | £ 215,000
Overview
| Price: | £ 215,000 |
|---|---|
| Contract type: | For Sale |
| Type: | Semi-detached house |
| County: | West Yorkshire |
| Town: | Bradford |
| Postcode: | BD13 |
| Address: | Roper Lane, Queensbury, Bradford BD13 |
| Bathrooms: | 2 |
| Bedrooms: | 4 |
Property Description
**open day Saturday 2nd March 10am - 4pm, and Sunday 3rd March 10am - 2pm 2019 register your interest with walker singleton!**
This attractive semi detached residence retains a stylish and elegant essence throughout whilst boasting generous living and sleeping accommodation set over three floors.
The well proportioned entrance hall provides a suitable cloaks cupboard with stairs elevating to the first floor. A door leads to the spacious lounge with large window allowing ample natural light to enter the room. To the rear of the property there is a convenient WC and an impressive feature kitchen dining space with double French doors leading out to the lawned garden creating the central hub of the home.
On the first floor you will find the roomy master suite which is accompanied by an en-suite shower room. Bedroom two would be ideal as a guest bedroom as it is located next to one of the house bathrooms.
The second floor would be a perfect fit for the children with two similar sized bedrooms, both with Velux roof windows and additional shower room.
Queensbury Village
Derived from its former name Queenshead, the quaint village of Queensbury is steeped in history forming a fine example of Yorkshire heritage. Enjoying a wide spectrum of property types ranging from traditional period properties to brand new housing developments, the village enjoys a strong community spirit and is host to doctors surgeries, vets and a range of quaint cafes and pubs. Being perched above the town of Halifax allowing the villagers to enjoy panoramic far reaching views across to monuments such as the Emley Moor mast, it is also an opportunity to admire stunning backdrops out across the Shibden valley. Queensbury is also the dog walkers paradise with its stunning public walkways and selections of parks such as Foxhill and Littlemoor. With Tesco and the Co-op just around the corner and the ever popular Keelham Farm Shop being a short drive away, there is also a choice of children's nurseries and both primary and secondary schools making this the place to be for the growing family. The regular bus service provides access to both Bradford and Halifax centres and the historic town of Skipton is around 20 miles away which is renowned to be the gateway to the Dales. With the prominent West End church and the significant Black Dyke Mill which is home to business's such as the local gym and a children's soft toy play area, the village of Queensbury gives you everything you need to manage your day to day life.
Step Inside Our Show Home!
Ever walked into a cold, empty, unfurnished property, unable to imagine if your sofa would fit or whether you should buy a four or six seater dining table? - That is if you manged to see past the dated wallpaper and old patterned carpets.
Our local independent builder wanted to give you the best viewing experience possible by helping you visualise what your brand new home could look like with a stunning range of stylish and modern furnishings to make you feel like you are already at home.
Featuring quality pile carpets in both grey and beige and stunning high gloss tiled flooring in the kitchen and bathrooms, our show-home creates a stylish and elegant ambience throughout. The kitchen has been kitted out with high specification fitted units which are finished in a high gloss cream and complemented by granite effect work surfaces. Revealing a range of integral appliances to include a dish washer, fridge, freezer, oven, hob and plumbing for a washing machine providing everything the modern family needs for every day life. With an en-suite, bathroom, shower room and ground floor WC all being fitted with attractive suites providing convenience on each level of the house, the bedrooms have all been dressed to impress with well-made-up double beds in each room.
Allow the stunning presentation to help you delve into the back of your mind to imagine your own furniture here and make this house your home!
Room Measurements
Ground Floor
Entrance Hall
Lounge
Wc
Kitchen Diner (4.93m (max) x 4.32m (max) (16'2" (max) x 14'2" (ma)
First Floor Landing
Master Bedroom (4.95m (max) x 4.17m (max) (16'2" (max) x 13'8" (ma)
En-Suite Shower Room
Bedroom Two (3.74m x 3.01m (12'3" x 9'10"))
Bathroom
Second Floor Landing
Bedroom Three (3.95m (max) x 3.41m (res' head height) (12'11" (ma)
Bedroom Four (3.64m x 3.47m (res' head height) (11'11" x 11'4" ()
Shower Room
External
Disclaimer
Images and measurement derived from show home. Aspects, sizes and styles may vary.
Property Location
Similar Properties
Semi-detached house For Sale Bradford Semi-detached house For Sale BD13 Bradford new homes for sale BD13 new homes for sale Flats for sale Bradford Flats To Rent Bradford Flats for sale BD13 Flats to Rent BD13 Bradford estate agents BD13 estate agents



.png)











