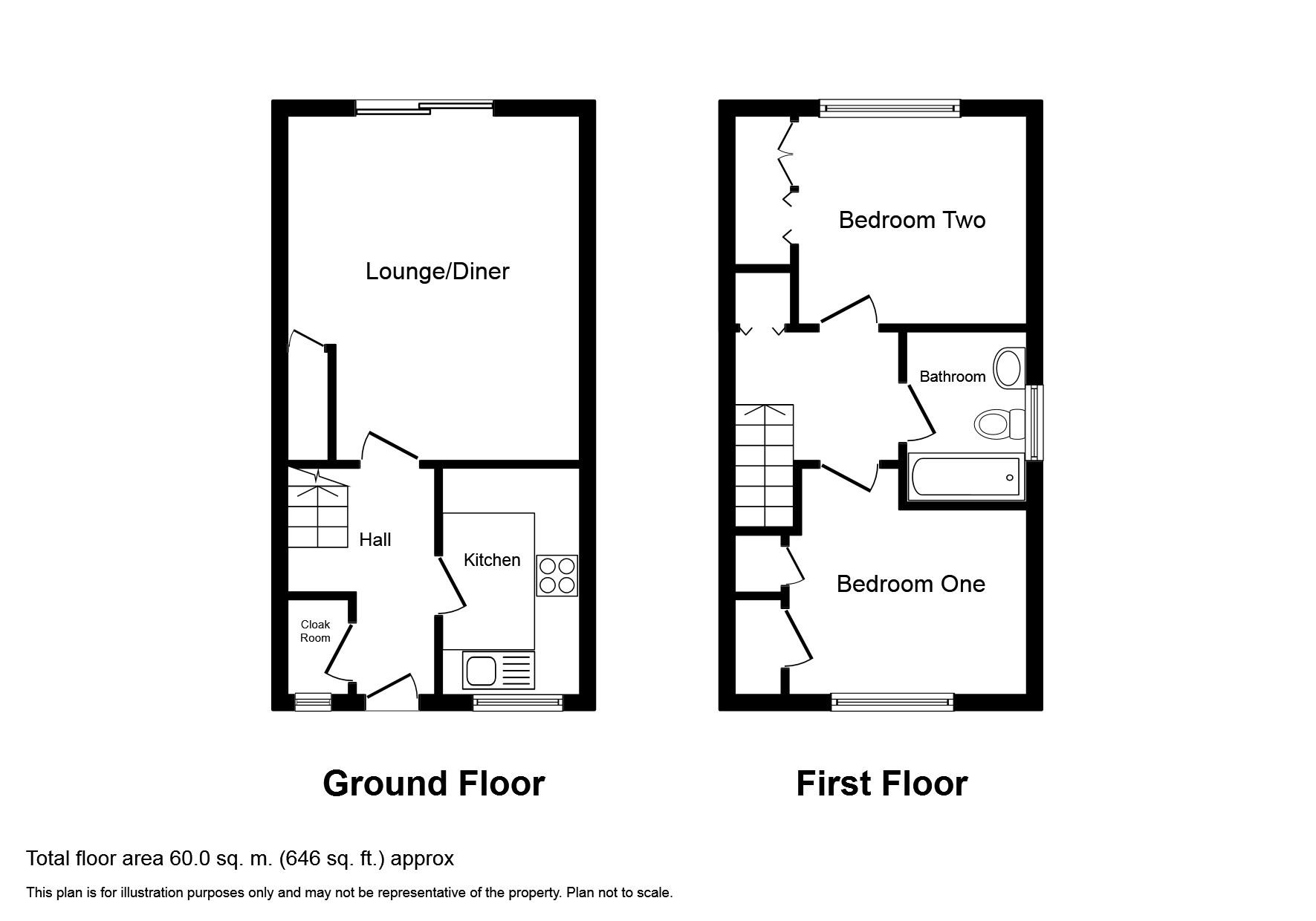2 Bedrooms Semi-detached house for sale in Rose Close, Wickford SS12 | £ 300,000
Overview
| Price: | £ 300,000 |
|---|---|
| Contract type: | For Sale |
| Type: | Semi-detached house |
| County: | Essex |
| Town: | Wickford |
| Postcode: | SS12 |
| Address: | Rose Close, Wickford SS12 |
| Bathrooms: | 1 |
| Bedrooms: | 2 |
Property Description
Situated on the popular Wick development in a small quiet cul de sac location this superbly presented two bedroom semi detached house with some great features including sash windows and extra land to the front.
The property has a ground floor cloakroom and a fitted kitchen. Ideal first time purchase with accessibility to local shops, schools, amenities and Wickford Town Centre.
Wickford has become a commuter town, serving the City of London through its direct connection to Liverpool Street station through the Southend Victoria line, with a travel time of approx 40 minutes. The town can also be easily reached via the road network by the A127 between London and Southend-on-Sea or by the A130 from Chelmsford.
Double glazed opaque lead light door to:
Entrance hall With its coved ceiling and double radiator and a tiled floor.
Cloakroom Double glazed opaque window to front. Suite comprising of a low level WC and wash hand basin and a small radiator.
Refitted kitchen 9' 10" x 6' (3m x 1.83m) With a double glazed sash window to front. Radiator. Range of hi-gloss base and wall mounted units providing drawer and cupboard space with work top surfaces extending to incorporate inset sink unit with cupboard beneath. Built in electric oven and gas hob and extractor fan above. Attractive Mosaic tiling to floor. Down lighters to wall units. Integrated fridge freezer and washing machine. Gas fired boiler encased in a wall unit.
Lounge/diner 15' 10" x 12' (4.83m x 3.66m) Double glazed patio doors to rear. Double radiator. Coved ceiling. Under stairs cupboard offering plenty of storage. Mock ornate fireplace.
First floor landing Coved ceiling. Airing cupboard housing hot water cylinder.
Bedroom one 10' x 10' (3.05m x 3.05m) Double glazed sash window to front. Radiator. Coving around ceiling. Over stairs storage cupboard. Built in double wardrobe cupboards.
Bedroom two 10' x 8' 8" (3.05m x 2.64m) Double glazed window to rear. Radiator. Access to loft. Built in double wardrobe cupboards extending almost full width and additional fitted drawers and cupboards.
Bathroom Double glazed opaque window to side. Suite comprising of low level WC, wash hand basin and panel enclosed bath unit with Triton shower (untested) and screen. Tiled surround. Radiator. Extractor fan (untested). Tiling to floor. Vanity cupboard.
Rear garden Approaching 30ft South east facing. Landscaped for easy maintenance with tiered paved patio and brick edge with pergola to rear. Raised flower and shrub borders. Access via path and gate to side.
Detached garage To Front. The property benefits from a detached garage to the front with pitch tiled roof. Up and over door. Independent driveway with parking for 2 vehicles.
Front garden Offering further potential for additional parking. Currently two lawned areas.
EPC rating D
Council Tax band C
Notice
Please note we have not tested any apparatus, fixtures, fittings, or services. Interested parties must undertake their own investigation into the working order of these items. All measurements are approximate and photographs provided for guidance only.
Property Location
Similar Properties
Semi-detached house For Sale Wickford Semi-detached house For Sale SS12 Wickford new homes for sale SS12 new homes for sale Flats for sale Wickford Flats To Rent Wickford Flats for sale SS12 Flats to Rent SS12 Wickford estate agents SS12 estate agents



.png)







