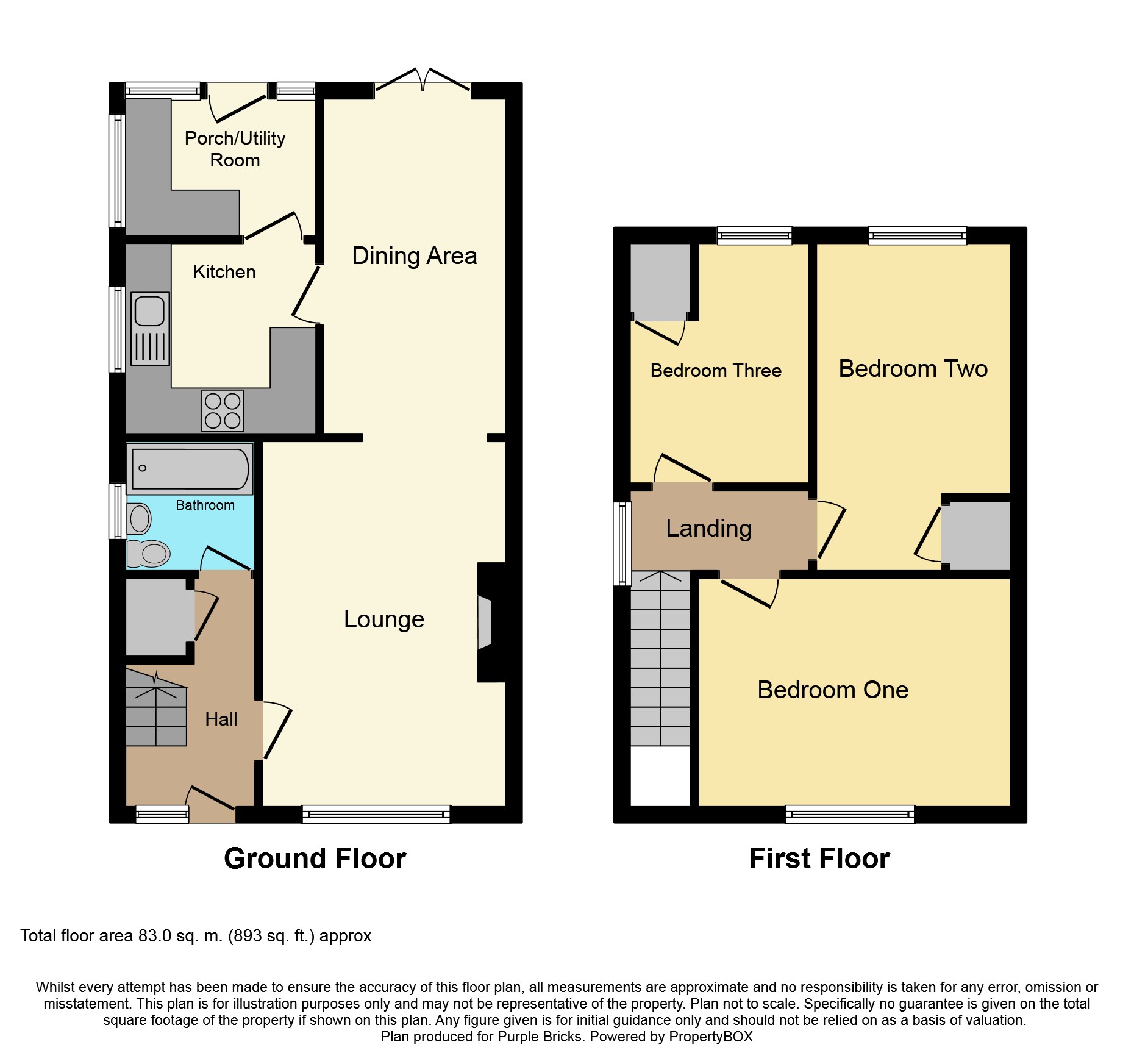3 Bedrooms Semi-detached house for sale in Rose Crescent, Sherburn In Elmet LS25 | £ 165,000
Overview
| Price: | £ 165,000 |
|---|---|
| Contract type: | For Sale |
| Type: | Semi-detached house |
| County: | West Yorkshire |
| Town: | Leeds |
| Postcode: | LS25 |
| Address: | Rose Crescent, Sherburn In Elmet LS25 |
| Bathrooms: | 1 |
| Bedrooms: | 3 |
Property Description
Occupying a cul-de-sac location is this well presented, three bedroom semi detached house set into corner gardens with a drive and large garage to rear. The property has had the benefit of upgraded windows and external doors in 2015, the heating system has also been upgraded in 2014.
This family home is set within easy reach of local schools, shops and amenities in the nearby village centre and access to motorway networks and railway stations for daily commuting to York, Leeds and Selby.
This property comprises; an entrance hall, lounge, dining room, fitted kitchen, rear utility porch, bathroom, first floor level which has three bedrooms. Having a gas central heating system and being PVCu double-glazed. Easily managed gardens to front, side and rear, large detached garage and parking.
Entrance Hallway
Welcoming hallway with window to front aspect. Stairs to first floor. Useful storage cupboard under the stairs.
Lounge
15'10 x 10'5
(4.8 m x 3.1m)
Spacious room with window to front aspect. Open through to dining room.
Dining Room
15'5 x 7'4
(4.6 m x 2.2 m)
Walnut style flooring. Patio doors to rear garden.
Kitchen
8'5 x 8'5
(2.5 m x 2.5 m)
White painted kitchen with one and a half bowl stainless steel Franke sink, gas hob, electric oven and plumbing for dishwasher. Window to side aspect. Door leading to utility area.
Utility Room
Utility/Rear porch 8'6 x 5'6
(2.5 m x 2.5 m)
Quarry tiled floor. Plumbing for washer. Door to rear.
Bathroom
White suite comprising panel bath with shower over, WC and washbasin. Tiled flooring and towel rail. Window to side aspect.
Landing
Leading to bedrooms. Access to loft.
Bedroom One
13'8 x 9'11
(4.1 m x 3.0 m)
Spacious room currently housing a super king-sized bed. Window and TV point to front aspect.
Bedroom Two
12'9 x 8'2
(3.8 m x 2.4m)
Window to rear aspect. Built in storage cupboard. TV point.
Bedroom Three
9'10 x 8'3
(2.9 m x 2.5 m)
Window to rear aspect, built in storage cupboard. TV point.
Outside
The property is set on a generous corner plot with gardens to three sides. With lawned areas to front and side, hedge providing screening.
Double gated driveway access to rear leads to large detached garage.
Low maintenance rear garden being mainly paved.
Property Location
Similar Properties
Semi-detached house For Sale Leeds Semi-detached house For Sale LS25 Leeds new homes for sale LS25 new homes for sale Flats for sale Leeds Flats To Rent Leeds Flats for sale LS25 Flats to Rent LS25 Leeds estate agents LS25 estate agents



.png)










