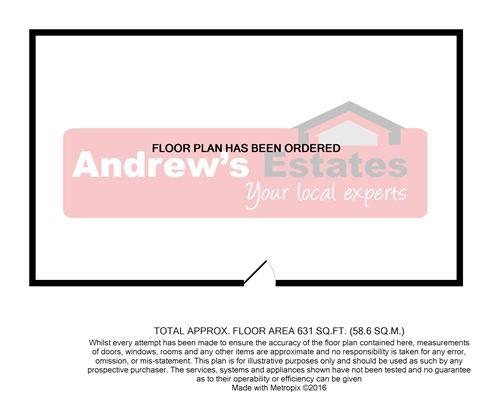3 Bedrooms Semi-detached house for sale in Rose Gardens, Little Neston, Neston CH64 | £ 169,950
Overview
| Price: | £ 169,950 |
|---|---|
| Contract type: | For Sale |
| Type: | Semi-detached house |
| County: | Cheshire |
| Town: | Neston |
| Postcode: | CH64 |
| Address: | Rose Gardens, Little Neston, Neston CH64 |
| Bathrooms: | 1 |
| Bedrooms: | 3 |
Property Description
*No Onward Chain - Sought After Location - Attention Investors & First Time Buyers*
Andrews Estates Neston are delighted to offer to the market for sale this rare opportunity to acquire this three bedroom semi-detached house in the ever so popular Rose Gardens. A stone’s throw from fantastic local amenities, transport links and excellent school catchment including the highly acclaimed Woodfall Primary School. The property does require some slight modernising however would make a fantastic first time buy, investment property or family home. Boasting gas central heating, double glazing throughout and ample off road parking with a carport.
In brief the accommodation comprises; entrance hall, lounge into conservatory, kitchen/breakfast room, dining room with open fire, rear porch with a good size storage cupboard and utility with WC. To the first floor there are two double bedrooms and a well-proportioned single bedroom and a family bathroom.
Externally; to the front of the property there is a beautifully manicured garden mainly laid to lawn, a low level wall boundary to the front, a paved driveway providing ample off road parking with a carport, access to the rear garden. The rear of the property has a well maintained west facing garden mainly laid to lawn, fenced boundaries, a large paved patio area perfect for enjoying the summer sun and a timber garden shed.
*With the added benefit of no onward chain, early viewing is highly advised as these properties rarely come to the market*
Entrance Hall (2.39 x 1.07 (7'10" x 3'6"))
Composite front door into hall, central heating radiator, staircase to first floor, doors into;
Lounge (4.58 x 3.31 (15'0" x 10'10"))
Bay window to front aspect, central heating radiator, gas fire, TV point, door into conservatory;
Conservatory (2.48 x 2.41 (8'1" x 7'10"))
Window to rear elevation, door out to patio.
Dining Room (5.48 x 3.08 (17'11" x 10'1"))
Bay window to front aspect, central heating radiator, open fire with bricked surround and tiled hearth, sliding door to kitchen.
Kitchen/Breakfast Room (4.29 x 2.93 (14'0" x 9'7"))
A well-appointed kitchen comprising a range of wall and base units with roll top work surfaces incorporating stainless steel sink and drainer with mixer tap, cooker, space for washing machine, space for fridge freezer, tiled splash back, windows to rear aspect, space for a table, door to rear porch.
Rear Porch
Door leading to side of the property, large storage cupboard, door leading into utility.
Utility Room
Window to rear elevation, WC, wash hand basin with taps.
Landing
Window to rear aspect, central heating radiator, loft access hatch, storage cupboard housing water tank, doors leading to;
Master Bedroom (3.74 x 2.92 (12'3" x 9'6"))
Window to front aspect, central heating radiator, fitted wardrobes.
Bedroom 2 (3.37 x 2.71 (11'0" x 8'10"))
Window to front elevation, central heating radiator.
Bedroom 3 (2.89 x 2.26 (9'5" x 7'4"))
Window to rear aspect, central heating radiator.
Bathroom
Frosted window to rear elevation, WC, wash hand basin with taps, bath with electric shower over, central heating radiator, tiled walls.
Property Location
Similar Properties
Semi-detached house For Sale Neston Semi-detached house For Sale CH64 Neston new homes for sale CH64 new homes for sale Flats for sale Neston Flats To Rent Neston Flats for sale CH64 Flats to Rent CH64 Neston estate agents CH64 estate agents



.png)
