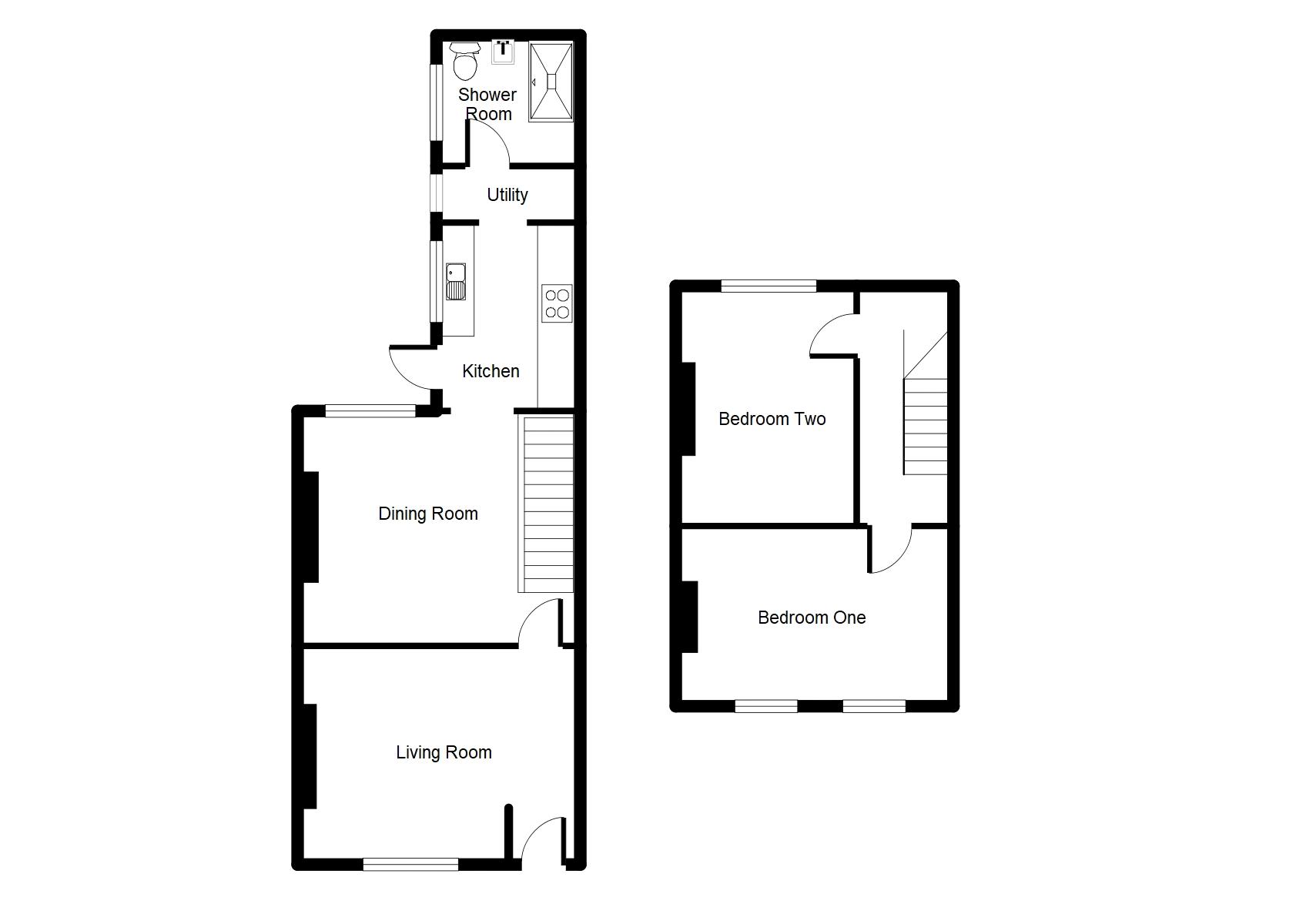2 Bedrooms Semi-detached house for sale in Rose Lane, Mynydd Isa, Mold CH7 | £ 163,000
Overview
| Price: | £ 163,000 |
|---|---|
| Contract type: | For Sale |
| Type: | Semi-detached house |
| County: | Flintshire |
| Town: | Mold |
| Postcode: | CH7 |
| Address: | Rose Lane, Mynydd Isa, Mold CH7 |
| Bathrooms: | 1 |
| Bedrooms: | 2 |
Property Description
This traditional Victorian semi-detached house is immaculately presented throughout and offers modern accommodation with some retained character features such as feature fireplaces, solid wood flooring and high ceilings in turn with a modern fitted kitchen and shower room. The spacious accommodation affords living room, dining room, kitchen with utility, downstairs shower room and two large double bedrooms to the first floor. A particular feature of this property is the rear garden, being of a very generous size, a great sun trap, mainly laid to lawn with two patio areas perfect for al fresco dining and other outside furniture, all backing on to a neighbouring field, providing plenty of privacy and not being overlooked.The property is located in Mynydd Isa, a village just outside of Mold with local facilities including supermarket, primary and secondary schools, public house and tea rooms. For High Street shopping, Mold is approximately 2 miles away with a range of shops and supermarkets, as well as the popular and well-stocked twice weekly market. With much more to offer, a viewing of this property is highly recommended. EPC Rating e-42
Accommodation
Entering through a uPVC front door with window over into:
Living Room (14' 7'' x 11' 3'' (4.44m x 3.43m))
Having a gas fire (currently disconnected) with attractive wooden mantle over, double radiator, television point, telephone point, wood effect laminate flooring and uPVC double glazed window to the front elevation.
Dining Room (14' 7'' x 12' 4'' (4.44m x 3.76m))
Fireplace with recessed spotlights, wood effect laminate flooring, radiator, power points, television point, telephone point, serving space with worktop from the kitchen, stairs to the first floor and door into:
Kitchen (9' 10'' x 7' 10'' (2.99m x 2.39m))
Having a range of modern fitted wall and base units with complementary roll top work surfaces and tiled splashbacks, integrated electric oven, four ring electric hob with extractor hood over, space and plumbing for washing machine, inset bowl and a half stainless steel drainer sink with mixer tap over, tiled flooring, inset spot lighting, cupboard housing the gas central heating combination boiler, external door to the rear garden and uPVC double glazed widow to the side elevation. Opening into:
Utility (3' 2'' x 7' 10'' (0.96m x 2.39m))
Having tiled flooring, space for fridge/freezer and step up with door into:
Shower Room (7' 6'' x 6' 9'' (2.28m x 2.06m))
Having a three piece suite comprising low flush WC, vanity wash hand basin unit with mixer tap over, step up into a large open shower with floor and wall tiling, large shower screen and mains wall mounted rain shower with additional shower attachment. Heated towel rail, spotlighting and uPVC double glazed obscured window to the side elevation.
Landing
Having attractive exposed wood floor, loft access hatch and doors to first floor accommodation.
Bedroom One (14' 8'' x 11' 5'' (4.47m x 3.48m))
Original feature fireplace, wooden flooring, double radiator, power points and two uPVC double glazed windows to the front elevation with far reaching views towards Moel Famau.
Bedroom Two (12' 5'' x 9' 5'' (3.78m x 2.87m))
Wooden flooring, double radiator, power points and uPVC double glazed window to the rear elevation overlooking the garden.
Outside
The property is approached via a wrought iron gate with matching railings adjacent over a low level bricked wall. There is a pathway leading to the front door with a court laid with slate chippings. To the side of the property there is a pathway which leads down the side of the property to a gate into the rear garden.
To the rear a larger than average garden being laid with a large lawn and patio area at the bottom with space for outside family dining table and chairs. A large patio area set at the back of the property off the kitchen with further space for outside furniture.
Property Location
Similar Properties
Semi-detached house For Sale Mold Semi-detached house For Sale CH7 Mold new homes for sale CH7 new homes for sale Flats for sale Mold Flats To Rent Mold Flats for sale CH7 Flats to Rent CH7 Mold estate agents CH7 estate agents



.png)






