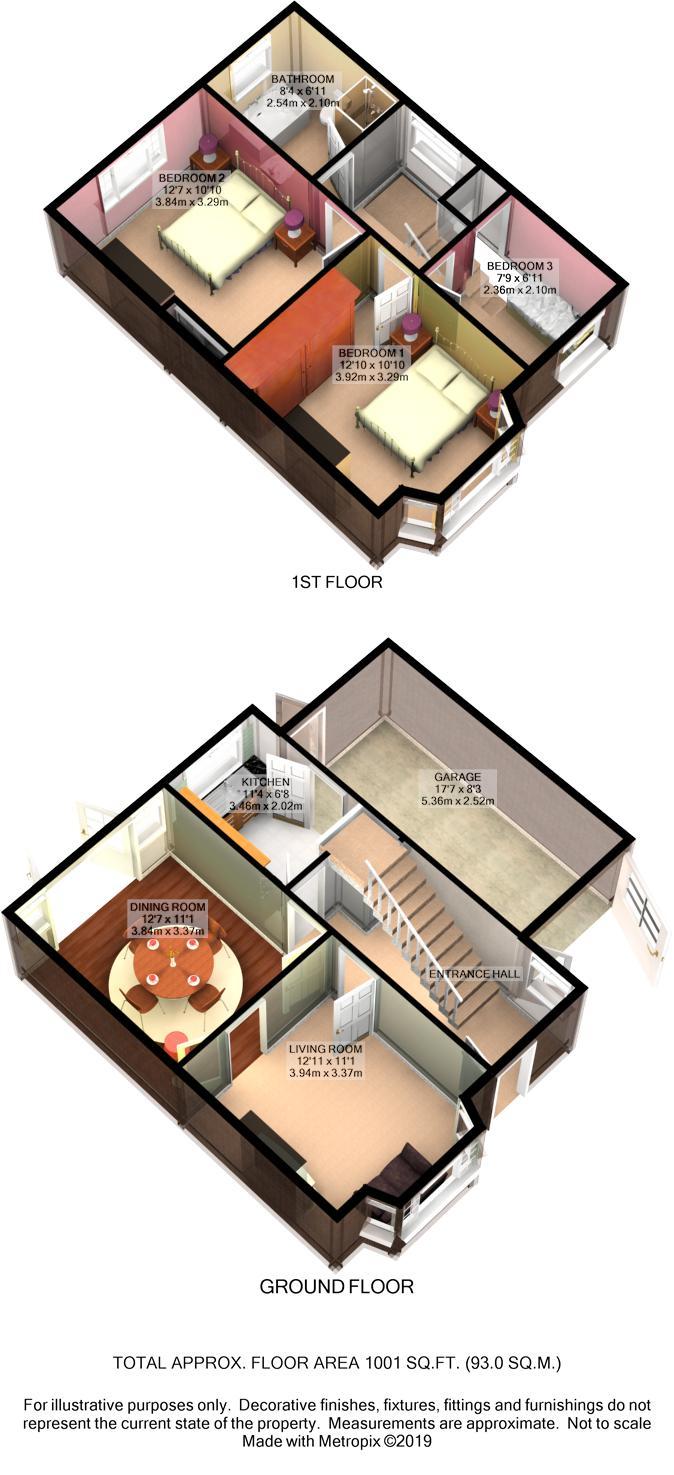3 Bedrooms Semi-detached house for sale in Rosedale Avenue, Acomb, York YO26 | £ 260,000
Overview
| Price: | £ 260,000 |
|---|---|
| Contract type: | For Sale |
| Type: | Semi-detached house |
| County: | North Yorkshire |
| Town: | York |
| Postcode: | YO26 |
| Address: | Rosedale Avenue, Acomb, York YO26 |
| Bathrooms: | 1 |
| Bedrooms: | 3 |
Property Description
EweMove Home Launch * Saturday 11th May 12pm onwards * Book your individual viewing appointment * What an incredible house! Packed full of charm and character throughout, this home oozes style! Whether you're a first time buyer, or you're looking for more space, you will not be disappointed at what's on offer here!
From the moment you enter this home, you can tell that it's going to be really special! It has been much loved by its current owners, who have transformed this house by putting their very own stylish touch on it. The time however has come for them to move on, and it now awaits it's lucky new owners.
You're first greeted with a spacious and light entrance hall, which has a feature stained glass window and access through to the living room, dining room and kitchen.
The living room is such a calm and relaxing space. With its beautiful large bay window, the room is flooded with light but it also feels cosy too. You have access straight through to the dining room at the back of the house, and this again is stylish and contemporary. Large patio doors open straight onto a wonderful decked area, a real extension of the internal living space, the ideal place to sit and enjoy the summer sunshine!
The kitchen is modern and has wood laminate worktops, white tiles and cabinets and plenty of worktop and cupboard space. The focal point of this room is the rear window, which offers a fantastic view of the garden and beyond.
Upstairs, the feeling of style and luxury continues. You have two great sized double bedrooms, both with large windows and a single bedroom at the front. To finish it off, the bathroom is beautiful and elegant. With freestanding bath, separate walk in corner shower, sink unit, WC and feature floor tiles, this is the perfect bathroom!
To the front of the house is a generous sized front garden with driveway, raised vegetable boxes, and access to the garage. The back garden is private and secluded and has the lovely raised decked area adjoining the house, and steps down to a lovely lawned garden with well established plants and shrubs.
The house is well placed for access into Acomb and all the amenities on offer locally. Just a few minutes away is a Acomb Green and a children's playground. You can be on the ring road in no time, and there are great links into York city centre and a bus route nearby.
This home includes:
- Entrance Hall
4.48m x 2.02m (9 sqm) - 14' 8" x 6' 7" (97 sqft)
Large and bright entrance hall with plenty of room for coats and shoes. An original feature stained glass window which themes throughout the house. - Living Room
3.94m x 3.37m (13.2 sqm) - 12' 11" x 11' (142 sqft)
Calm and relaxing. Lovely large window overlooking the front garden. Inset gas fire with real flame. Varnished bare floorboards and Victorian style radiator under the window. - Dining Room
3.84m x 3.37m (12.9 sqm) - 12' 7" x 11' (139 sqft)
Adjoining the living room via a glazed internal door. Gorgeous and bright thanks to the double anthracite UPVC french doors which open onto the recently installed raised deck. - Kitchen
3.46m x 2.02m (6.9 sqm) - 11' 4" x 6' 7" (75 sqft)
Modern kitchen with white units, wood laminate work surfaces, large window overlooking the rear garden and internal access to the garage.Low-level electric oven, gas hob and extractor over. - Garage
5.5m x 2.5m (13.7 sqm) - 18' x 8' 2" (148 sqft)
Adjoining single garage with plenty of storage space along with plumbing for the washing machine. - Bedroom 1
3.92m x 3.29m (12.8 sqm) - 12' 10" x 10' 9" (138 sqft)
Bedroom one, the current owners master bedroom overlooks the front of the property. Large with space for lots of furniture. - Bedroom 2
3.84m x 3.29m (12.6 sqm) - 12' 7" x 10' 9" (135 sqft)
The current guest room is, in fact, the larger of the two and overlooks the rear garden. Flexible enough to become your new master bedroom if you so wished. - Bedroom 3
2.36m x 2.1m (4.9 sqm) - 7' 8" x 6' 10" (53 sqft)
No box room! A really decent sized single room. - Bathroom
2.54m x 2.1m (5.3 sqm) - 8' 4" x 6' 10" (57 sqft)
Splendour, elegant, boutique hotel style. Just some of the words to describe this super cool bathroom. Feature tiles, a suspended free standing bath, separate corner shower, unique pedestal basin. It's the ultimate room to unwind after a hard days work, or play!
Please note, all dimensions are approximate / maximums and should not be relied upon for the purposes of floor coverings.
Additional Information:
Band C
Marketed by EweMove Sales & Lettings (York) - Property Reference 23431
Property Location
Similar Properties
Semi-detached house For Sale York Semi-detached house For Sale YO26 York new homes for sale YO26 new homes for sale Flats for sale York Flats To Rent York Flats for sale YO26 Flats to Rent YO26 York estate agents YO26 estate agents



.png)











