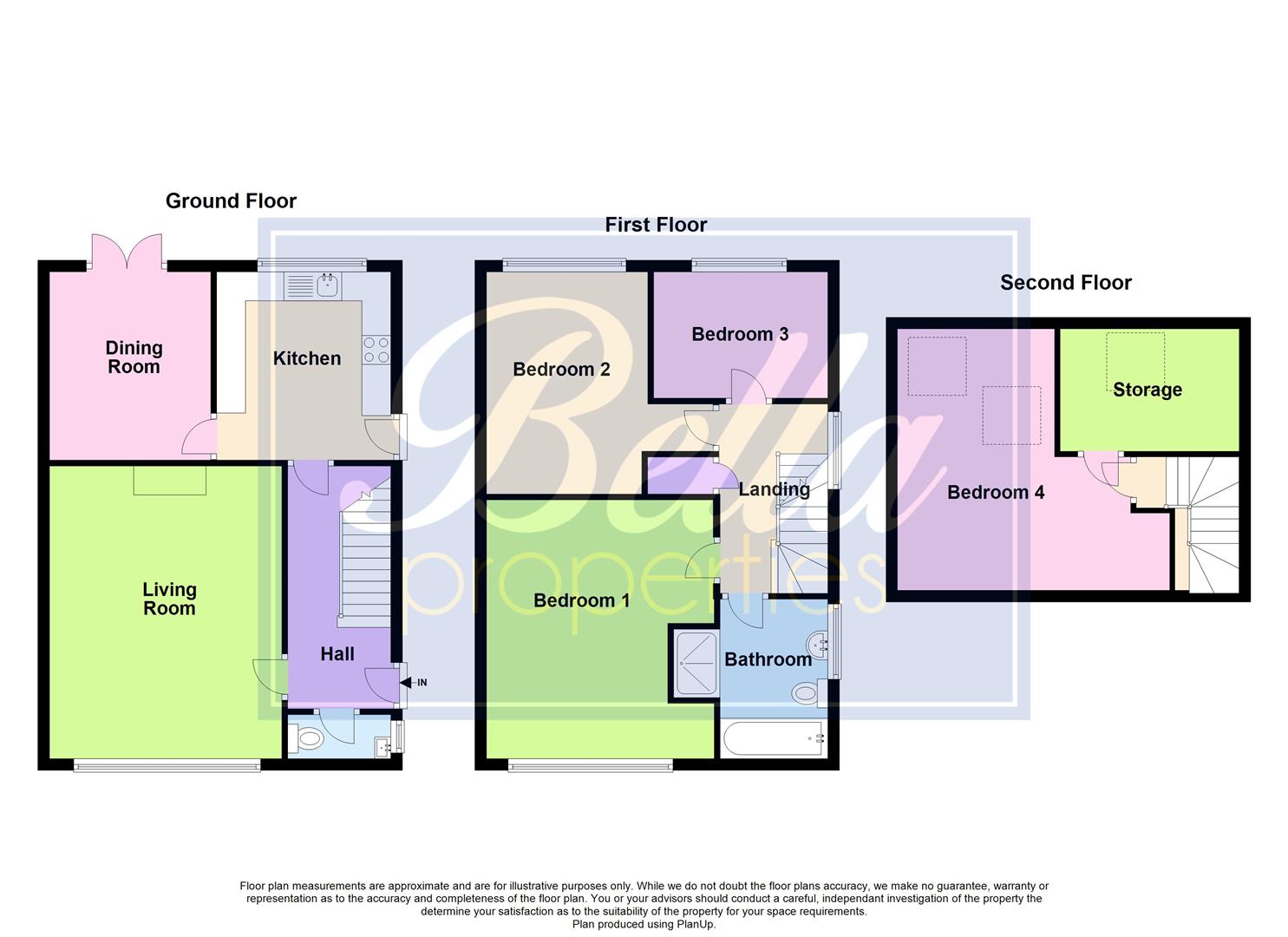4 Bedrooms Semi-detached house for sale in Rosedale, Bottesford, Scunthorpe DN17 | £ 165,000
Overview
| Price: | £ 165,000 |
|---|---|
| Contract type: | For Sale |
| Type: | Semi-detached house |
| County: | North Lincolnshire |
| Town: | Scunthorpe |
| Postcode: | DN17 |
| Address: | Rosedale, Bottesford, Scunthorpe DN17 |
| Bathrooms: | 1 |
| Bedrooms: | 4 |
Property Description
Bella Properties bring to the market this rare opportunity to get your hands on a four bedroom semi detached home in the popular Yaddlethorpe area of Scunthorpe. With a loft conversion providing the additional bedroom, the property is modern throughout with neutral decor providing the ideal blank canvas for a family of first time buyer. Located in a quiet cul de sac, properties like this in the Yaddlethorpe area do not come to the market often. Early viewing advised to avoid disappointment.
The property itself briefly comprises of a hallway, living room, kitchen and dining room in the ground floor. The first floor has a landing, three bedrooms, family bathroom and stairs leading to the loft conversion/fourth bedroom. Externally, there is a lawned garden and off road parking to the front and a lawned garden with patio area and detached brick garage to the rear.
Hallway
Entrance to the property is gained via the uPVC door into the hallway. Wooden flooring throughout with doors leading to the WC, living room and kitchen.
Wc
Two piece suite consisting of toilet and sink with uPVC window to the side of the property.
Living Room (4.79 x 4.02 (15'8" x 13'2"))
Carpeted throughout with coving to the ceiling, central heating radiator and uPVC window to the front of the property. Include feature gas fireplace with light marble surround and hearth and wooden mantel.
Kitchen (3.01 x 3.13 (9'10" x 10'3"))
A modern kitchen consisting of a variety of base height and wall mounted cream units and breakfast bar with complimentary counters. Integrated double oven, electric hob with overhead extractor and sink and drainer with mixer tap. Space for washing machine and fridge freezer. Tiled splashbacks, tiled flooring throughout, coving to the ceiling, central heating radiator and spotlights. UPVC window to the rear of the property, uPVC door leads to the side of the property and door leads to the dining room.
Dining Room (3.25 x 2.79 (10'7" x 9'1"))
Tiled flooring throughout with central heating radiator, coving to the ceiling and uPVC double doors leading to the rear garden.
Landing
Carpeted with doors leading to three bedrooms and family bathroom and stairs leading to the loft conversion. Includes built in storage cupboard.
Bedroom One (4.47 x 3.94 (14'7" x 12'11"))
Carpeted throughout with central heating radiator and uPVC window to the front of the property. Includes built in storage along one wall.
Bedroom Two (3.84 x 2.83 (12'7" x 9'3"))
Carpeted throughout with central heating radiator and uPVC window to the rear of the property.
Bedroom Three (3.01 x 2.18 (9'10" x 7'1"))
Carpeted throughout with central heating radiator and uPVC window to the rear of the property.
Bathroom (1.86 x 2.76 (6'1" x 9'0"))
A four piece suite consisting of bath, sink with vanity unit, toilet and double shower. Fully tiled walls, spotlights to the ceiling, uPVC window to the front of the property and central heating radiator.
Loft Bedroom (4.82 x 4.52 (15'9" x 14'9"))
Carpeted throughout with central heating tadiator and three velux style sky lights. Door leads to storage area.
External
To the front of the property is a lawned garden with offroad parking for multiple cars. Double wooden gates lead to the additional parking down the side of the property and to the detached brick built garage. To the rear is a fully enclosed mostly lawned garden with established shrub and tree borders and patio area for entertaining.
Disclaimer
The information displayed about this property comprises a property advertisement and is an illustration meant for use as a guide only. Bella Properties makes no warranty as to the accuracy or completeness of the information.
Property Location
Similar Properties
Semi-detached house For Sale Scunthorpe Semi-detached house For Sale DN17 Scunthorpe new homes for sale DN17 new homes for sale Flats for sale Scunthorpe Flats To Rent Scunthorpe Flats for sale DN17 Flats to Rent DN17 Scunthorpe estate agents DN17 estate agents



.png)











