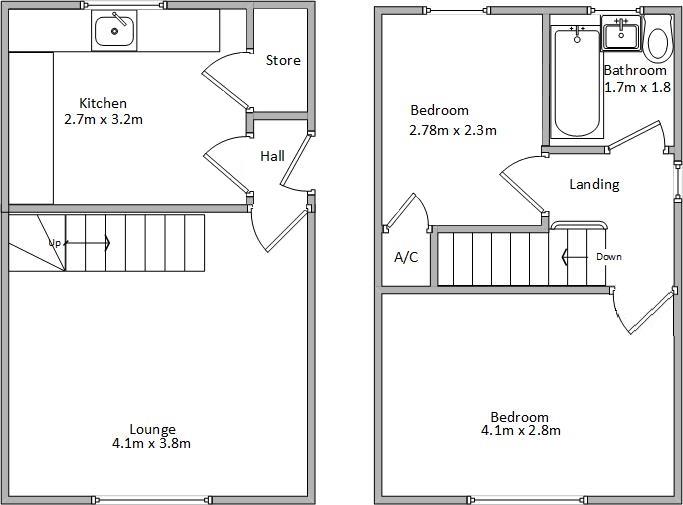2 Bedrooms Semi-detached house for sale in Roseheath Close, Sunnyhill, Derby DE23 | £ 140,000
Overview
| Price: | £ 140,000 |
|---|---|
| Contract type: | For Sale |
| Type: | Semi-detached house |
| County: | Derbyshire |
| Town: | Derby |
| Postcode: | DE23 |
| Address: | Roseheath Close, Sunnyhill, Derby DE23 |
| Bathrooms: | 0 |
| Bedrooms: | 2 |
Property Description
A well presented two bedroom semi detached property situated on a quiet cul-de-sac conveniently close to local shops, schools and transport links.
Location
The centre of Derby is located just over 3 miles from the property with its wide array of shopping and eateries and is easily accessible via both public transport and road. Derby Midland station just 2.9 miles away offering regular services into Nottingham and St Pancras International. Local schools include Grampian primary academy (0.8 miles) rated as good in its latest Ofsted inspection and City of Derby academy (1.9miles)
Exterior
To the front of the property is a tarmac driveway for off-street parking for two vehicles and garden path leading to the rear garden and entrance door to the side of the property.
The private south facing rear garden is accessed from the side of the property via a wrought iron gate, enclosed by timber head high fencing. Mainly laid to lawn with paved patio, ideal for an outdoor dining set for the sunny summer months, garden shed and bordered by an assortment of mature shrubs and plants.
Interior
The front door opens onto the internal hall with doors leading to the kitchen and lounge. The lounge has neutral décor, feature fireplace with white and black surround, wall mounted radiator, TV and telephone points and window to the front aspect.
The modern kitchen/diner with a most useful walk-in pantry providing extra storage space has a range of white high gloss wall and base units with black work surfaces over incorporating an integrated dishwasher, fridge/freezer, stainless steel gas hob, electric fan oven and black sink and drainer with mixer tap over. Space and plumbing for a washing machine and ample space for a dining table.
To the first floor is a spacious master bedroom with neutral décor to the front aspect and second bedroom again with neutral décor to the rear aspect with airing cupboard.
Modern house bathroom comprising, bath with shower over and glass screen, low level W/C, basin and shaver point.
The property has neutral décor and flooring throughout and is double-glazed and equipped with a programmable, gas-fired, central heating system with separate thermostat and individual controls regulating heat from all radiators as well as low-energy lighting fitted in most fixed points.
Dimensions
Ground Floor
Lounge: 13’4 x 12’4 (4.1m x 3.8m)
Kitchen: 8’8 x 10’4 (2.7m x 3.2m)
First Floor
Bedroom 1: 13’4 x 9’1 (4.1m x 2.8m)
Bedroom 2: 9’1 x 7’5 (2.78m x 2.3m)
Bathroom: 5’5 x 5’9 (1.7m x 1.8m)
Disclaimer
These particulars are intended to give a fair description of the property but their accuracy cannot be guaranteed and they do not constitute an offer of contract. Intending purchasers must rely on their own inspection of the property. None of the above appliances/services have been tested by eSale. We recommend purchasers arrange for a qualified person to check all appliances/services before legal commitment.
Property Location
Similar Properties
Semi-detached house For Sale Derby Semi-detached house For Sale DE23 Derby new homes for sale DE23 new homes for sale Flats for sale Derby Flats To Rent Derby Flats for sale DE23 Flats to Rent DE23 Derby estate agents DE23 estate agents



.png)











