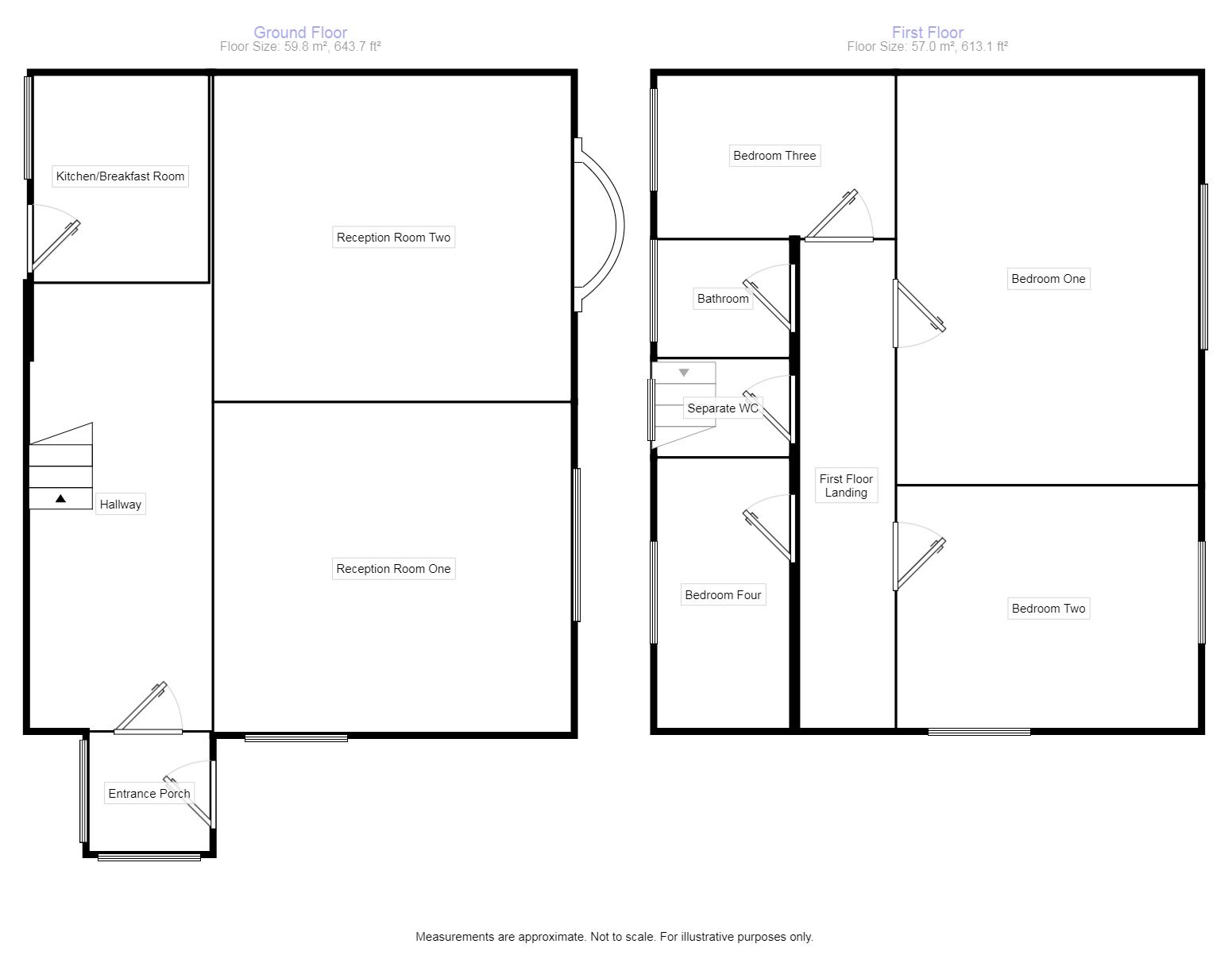4 Bedrooms Semi-detached house for sale in Rosehill Mount, Burnley BB11 | £ 210,000
Overview
| Price: | £ 210,000 |
|---|---|
| Contract type: | For Sale |
| Type: | Semi-detached house |
| County: | Lancashire |
| Town: | Burnley |
| Postcode: | BB11 |
| Address: | Rosehill Mount, Burnley BB11 |
| Bathrooms: | 1 |
| Bedrooms: | 4 |
Property Description
A truly outstanding family home. A stone built mature semi detached property occupying a superb plot and an imposing elevated position. Nestled amongst its own extensive and pristine gardens the property is in a sought after prime location and within easy reach to motorway and railway links to Manchester and Leeds. Oozing charm and character the property does require some modernisation and boasts yet further potential. The immaculate and well maintained living accommodation comprises of an entrance porch, hallway, two good sized reception rooms, kitchen, four bedrooms, bathroom, separate wc, plenty of storage space and an impressive attic room. Externally there is a fantastic garden that surrounds the property with outbuildings and double gates leading to a good sized garage. Call reeds rains for viewings to appreciate all this exceptional home has to offer.
Entrance Porch
Tiled floor and meter cupboard with door leading into the hallway.
Hallway
Gas central heating radiator, coving to ceiling, picture rail, under stairs storage cupboard, access to other rooms and stairs to first floor.
Reception Room 1 (4.19m x 4.57m)
Good sized room with Upvc double glazed windows to the front and side aspects, gas central heating radiators, coving to ceiling.
Reception Room 2 (4.17m x 4.57m)
Good sized room with Upvc double glazed bay window to the front aspect, gas central heating radiators, coving to ceiling and picture rail.
Kitchen / Breakfast Room (3.43m x 2.82m)
Wall and base units with space for cooker and fridge freezer, storage cupboards and walk in pantry, gas central heating radiator. Upvc double glazed window to the rear aspect over looking the garden.
First Floor Landing
Stained glass window. Gas central heating radiator, access to loft with pull down ladder.
Bedroom 1 (5.18m x 4.57m)
Upvc double glazed window to the front aspect, gas central heating radiator, feature wood surround, coving to ceiling.
Bedroom 2 (4.19m x 4.60m)
Upvc double glazed windows to the front and side aspects, gas central heating radiator.
Bedroom 3 (3.43m x 2.95m)
Upvc double glazed window to the rear aspect, gas central heating radiator, storage cupboard.
Bedroom 4 (2.84m x 1.83m)
Upvc double glazed window to the rear aspect, gas central heating radiator.
Bathroom
Leaded glass window to the rear aspect, bath, pedestal wash hand basin, gas central heating radiator.
Separate WC
Stained glass window to the rear aspect, low level wc.
Attic Room
Good sized attic room with lighting and exposed beams. Storage under the eaves, Velux type window to ceiling.
External
Well tended substantial gardens surround the property which are mainly laid to lawn with mature trees, shrubs and flower borders. There is a good sized garage which is accessed via double gates at the rear and with power and light connected. Stone built outbuildings one with power, lighting and plumbed for washing machine and greenhouse.
Important note to purchasers:
We endeavour to make our sales particulars accurate and reliable, however, they do not constitute or form part of an offer or any contract and none is to be relied upon as statements of representation or fact. Any services, systems and appliances listed in this specification have not been tested by us and no guarantee as to their operating ability or efficiency is given. All measurements have been taken as a guide to prospective buyers only, and are not precise. Please be advised that some of the particulars may be awaiting vendor approval. If you require clarification or further information on any points, please contact us, especially if you are traveling some distance to view. Fixtures and fittings other than those mentioned are to be agreed with the seller.
/8
Property Location
Similar Properties
Semi-detached house For Sale Burnley Semi-detached house For Sale BB11 Burnley new homes for sale BB11 new homes for sale Flats for sale Burnley Flats To Rent Burnley Flats for sale BB11 Flats to Rent BB11 Burnley estate agents BB11 estate agents



.png)











