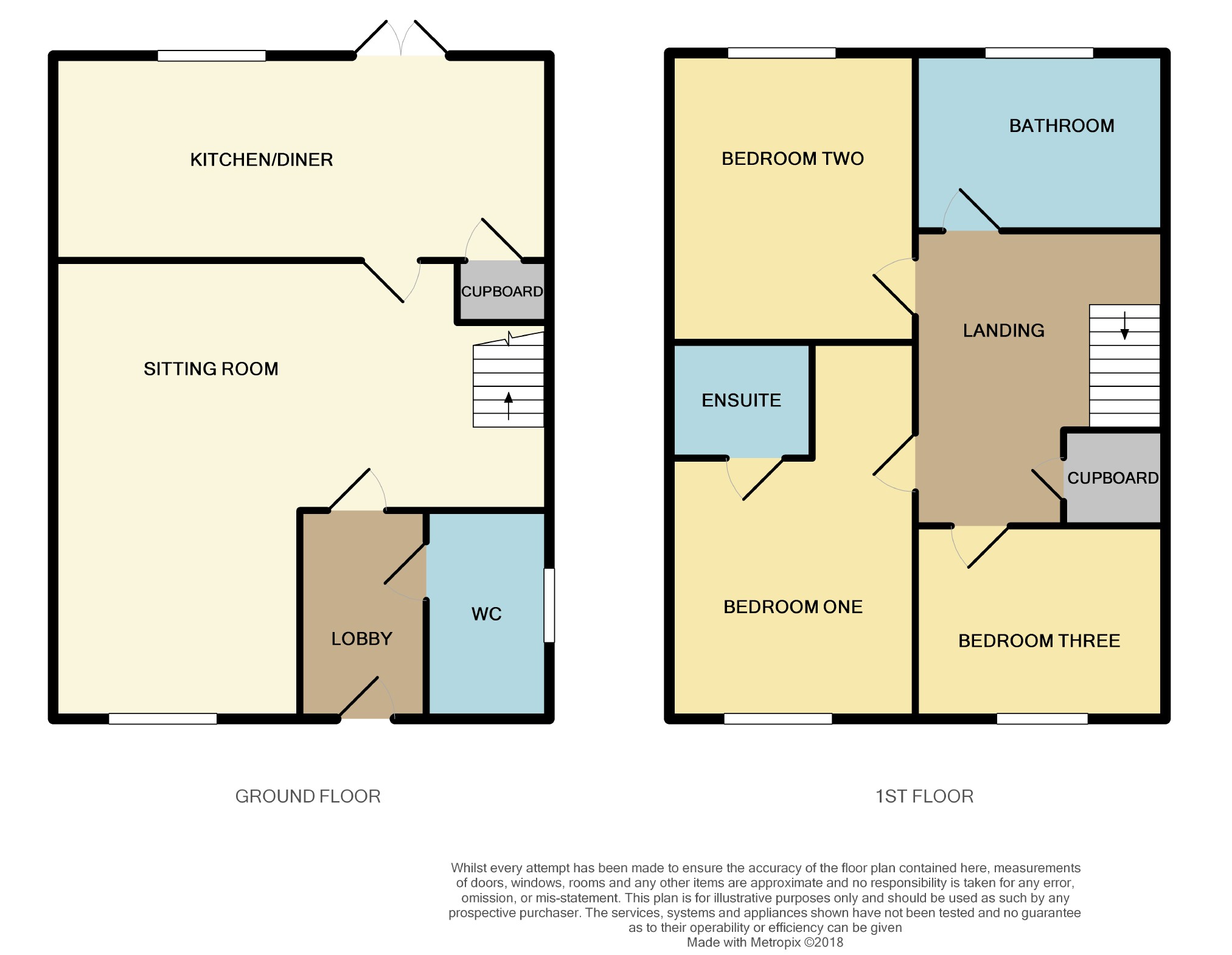3 Bedrooms Semi-detached house for sale in Rosemary Way, Melksham SN12 | £ 235,000
Overview
| Price: | £ 235,000 |
|---|---|
| Contract type: | For Sale |
| Type: | Semi-detached house |
| County: | Wiltshire |
| Town: | Melksham |
| Postcode: | SN12 |
| Address: | Rosemary Way, Melksham SN12 |
| Bathrooms: | 2 |
| Bedrooms: | 3 |
Property Description
Lock and Key independent estate agents are pleased to offer this truly immaculate three bed semi detached property built in 2011 and situated with a stunning aspect in front and tucked away privately with the benefit of no passing traffic. Ideal for proximity to the favoured schools, the accommodation is arranged over two floors comprising an entrance lobby, cloakroom, sitting room and a kitchen/dining room on the ground floor. To the first floor there are three bedrooms an en-suite and a family bathroom. Externally there is an enclosed rear garden with access to a garage and parking to the rear. The property further benefits from double glazing and gas heating. Viewing is strongly recommended. Ideal First Time Purchase or Investment.
Situation
Tucked away with a pleasant aspect in front and with lovely views. Melksham has a range of many independent shops and some large supermarkets and has the benefit of a train station in the town. It is also well situated for transport links with the M4 junction 17 and Chippenham mainline rail link to London taking only 1h 20m. There is also a range of very good schools in and around Melksham including state and private education.
Accommodation
Front door with double glazed panes opening to:
Entrance Lobby
Door to sitting room and door to:
Cloakroom
Obscure double glazed window to side, low level W.C, corner wash hand basin with tiled surrounds, extractor, radiator.
Sitting Room (17'08" max x 15'01" max (5.38m max x 4.60m max))
Double glazed window to front with views over clackers brook, television point, stairs to first floor.
Kitchen / Dining Room (15'01" x 9'0" (4.60m x 2.74m))
Double glazed window to rear and french doors opening onto the garden. A range of wall and base units and drawers with work surface over and matching up stands, stainless steel sink inset with mixer tap, gas boiler, radiator, under stairs cupboard.
First Floor Landing
Access to loft space, built-in storage cupboard.
Bedroom One (13'09" max into recess x 11'09 (4.19m max into recess x 3.58m))
Double glazed window to front with views over Clackers brook, radiator, door to:
En-Suite
Comprising a tiled shower cubicle, low level W.C, pedestal wash hand basin, tiled splash backs, extractor, shaver point, radiator.
Bedroom Two (10'02" x 8'06" (3.10m x 2.59m))
Double glazed window to rear, radiator.
Bedroom Three (8'08" x 6'03" (2.64m x 1.91m))
Double glazed window to front with views over Clackers brook.
Bathroom
Obscure double glazed window to rear. Suite comprising a panelled bath, low level W.C, pedestal wash hand basin, tiled surrounds, shaver point, extractor, radiator.
Externally
Pathway to front door with shingle beds to either side.
Garage And Parking
Can be found located to the rear of the property within a block.
Rear Garden
Enclosed rear garden with a patio area, dwarf wall with an opening to a lawn area, gated side access.
Directions
From the market place in Melksham, proceed into Spa Road past the hospital and at the roundabout turn left into Snowberry Lane, proceed along and at the next roundabout take the second exit and at the first turning on the left turn into Hawthorn Road and bear left, and take the left hand turn into Rosemary Way where the property will be found at the end of the cul-de-sac on the right hand side.
These particulars, whilst believed to be accurate are set out as a general outline only for guidance and do not constitute any part of an offer or contract. Intending purchasers should not rely on them as statements of representation of fact, but must satisfy themselves by inspection or otherwise as to their accuracy. No person in this firms employment has the authority to make or give a representation or warrenty in respect of the property. Floor plan measurements and distances are approximate only and should not be relied upon. We have not carried out a detailed survey nor tested the services, appliances or specific fittings.
Property Location
Similar Properties
Semi-detached house For Sale Melksham Semi-detached house For Sale SN12 Melksham new homes for sale SN12 new homes for sale Flats for sale Melksham Flats To Rent Melksham Flats for sale SN12 Flats to Rent SN12 Melksham estate agents SN12 estate agents



.png)







