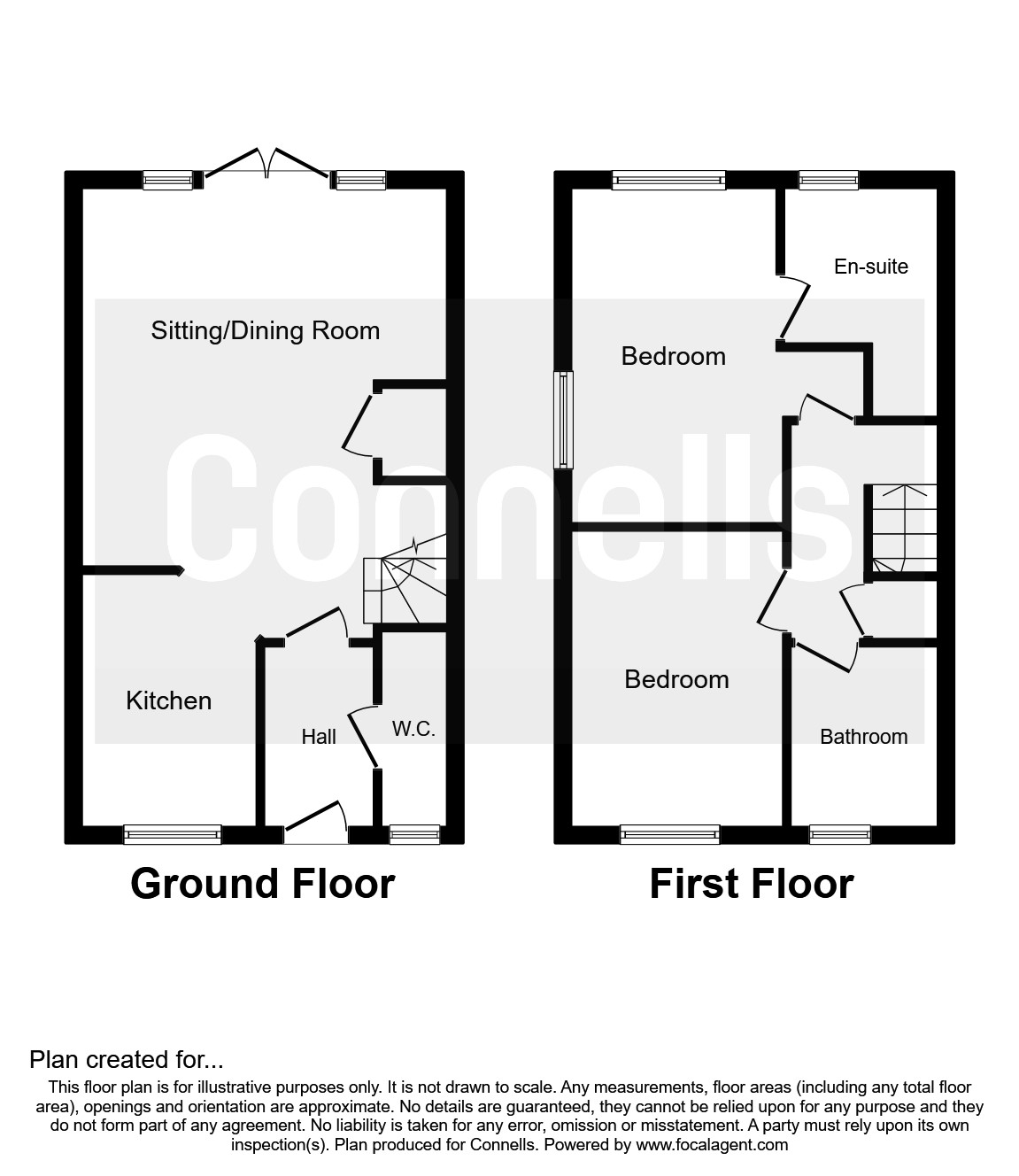2 Bedrooms Semi-detached house for sale in Ross Crescent, Worcester, Inkberrow WR7 | £ 235,000
Overview
| Price: | £ 235,000 |
|---|---|
| Contract type: | For Sale |
| Type: | Semi-detached house |
| County: | Worcestershire |
| Town: | Worcester |
| Postcode: | WR7 |
| Address: | Ross Crescent, Worcester, Inkberrow WR7 |
| Bathrooms: | 1 |
| Bedrooms: | 2 |
Property Description
Summary
This home must be viewed to appreciate the size and location. The popular village of Inkberrow has many amenities and access to Redditch, Worcester and Stratford. It is well presented.
Description
This home is situated on the edge of the Village of Inkberrow and has 8 years NHBC remaining having been built by Bovis Homes.
The home benefits from two double bedrooms, en-suite and family bathroom, open plan living downstairs and the kitchen has integral appliances. There is uPVC double glazing and gas fired central heating, gardens to the front and rear and off road parking.
Location
Inkberrow is a picturesque village which is ideally situated giving easy access to Worcester (12 miles), Redditch (8 miles) Alcester (6 miles), Pershore (10 miles) and Evesham (8 miles) with public transport links to all towns.
The village itself is one of Worcestershire's largest and is very well-equipped with facilities to include: Village shop & post office, church, doctors surgery and First School. It also has a football, cricket and tennis club as well as a new Bowling Green. The Millennium Green is a beautiful place with ponds, wildlife and a fully restored moat, perfect for walks or a day out with the family.
For anyone with a passion for sport, leisure centres and gyms are easily accessible in the surrounding villages and towns as well as Inkberrow having great walking and cycling routes.
For a trip out with the family, surrounding towns such as Alcester boast the impressive Ragley Hall Park and Gardens, with Pershore having its beautiful Abbey and Worcester City boasting its famous Cathedral, voted in the top 10 cathedrals in the UK form the bbc!
Inkberrow is a perfect family location, situated in a semi-rural setting for anyone looking to have that countryside feel whilst having easy access to local amenities.
Ground Floor
Canopy Entrance Porch
Part opaque glazed door leading to entrance hall.
Entrance Hall
Ceiling light, doors leading to downstairs cloakroom and living room
Downstairs Cloakroom
Ceiling light, WC, wash hand basin.
Living Room 15' 11" x 14' 8" ( 4.85m x 4.47m )
Rear facing windows, ceiling lights, radiator, French doors to rear garden, understairs storage cupboard, opening to Kitchen, stairs to first floor.
Kitchen 7' 1" x 10' 1" ( 2.16m x 3.07m )
Front facing window, spotlights, range of eye level and floor mounted units, stainless steel single bowl sink drainer unit, electric oven, gas hob with cooker hood over, integral washing machine, integral fridge/freezer.
First Floor Landing
Ceiling light, loft access, airing cupboard, doors to bedrooms and bathroom.
Bedroom One 12' 10" x 8' 2" ( 3.91m x 2.49m )
Rear facing window, ceiling light, radiator, door to en-suite.
En-Suite
Rear facing opaque glazed window, ceiling light, fully tiled walls, WC, wash hand basin, shower enclosure with shower over.
Bedroom Two 11' 11" x 8' 2" ( 3.63m x 2.49m )
Front facing window, ceiling light, radiator.
Bathroom
Front facing window, ceiling light, radiator, part tiled walls, WC, wash hand basin, panel bath with shower and shower screen over.
Outside Front
To the front of the property is a lawned area with pathway to front door.
Outside Rear
To the rear of the property there is a enclosed rear garden, predominately laid to lawn.
1. Money laundering regulations - Intending purchasers will be asked to produce identification documentation at a later stage and we would ask for your co-operation in order that there will be no delay in agreeing the sale.
2: These particulars do not constitute part or all of an offer or contract.
3: The measurements indicated are supplied for guidance only and as such must be considered incorrect.
4: Potential buyers are advised to recheck the measurements before committing to any expense.
5: Connells has not tested any apparatus, equipment, fixtures, fittings or services and it is the buyers interests to check the working condition of any appliances.
6: Connells has not sought to verify the legal title of the property and the buyers must obtain verification from their solicitor.
Property Location
Similar Properties
Semi-detached house For Sale Worcester Semi-detached house For Sale WR7 Worcester new homes for sale WR7 new homes for sale Flats for sale Worcester Flats To Rent Worcester Flats for sale WR7 Flats to Rent WR7 Worcester estate agents WR7 estate agents



.png)











