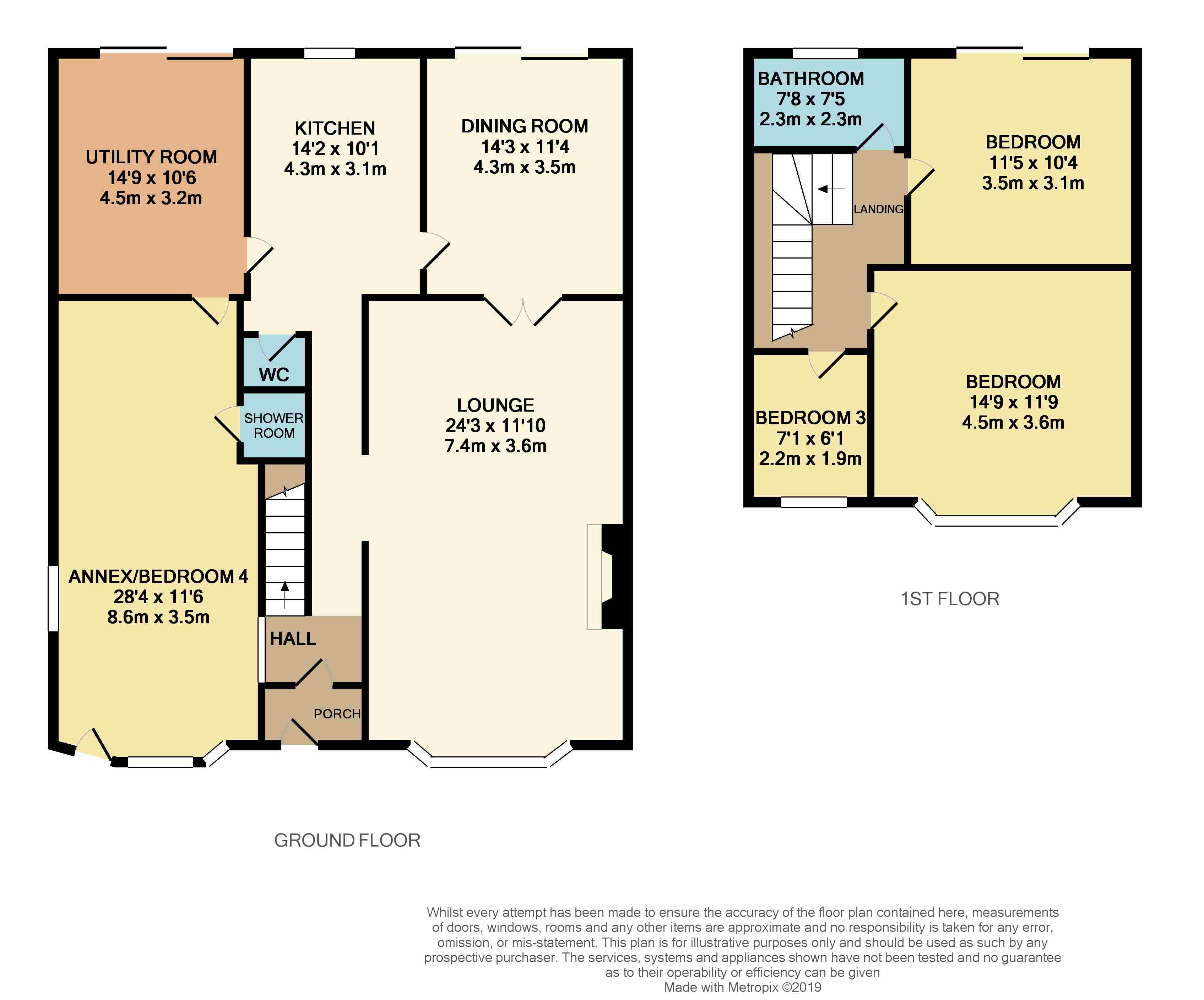4 Bedrooms Semi-detached house for sale in Ross Road, Hereford HR2 | £ 275,000
Overview
| Price: | £ 275,000 |
|---|---|
| Contract type: | For Sale |
| Type: | Semi-detached house |
| County: | Herefordshire |
| Town: | Hereford |
| Postcode: | HR2 |
| Address: | Ross Road, Hereford HR2 |
| Bathrooms: | 2 |
| Bedrooms: | 4 |
Property Description
EPC:
157 Ross Road, is a substantial, extended, period detached property situated approximately 1 mile from Hereford city centre.Set in a sought after residential location and offering a range of local amenities to include a local shop, pub/restaurant, nursery primary and secondary schools, local church and shop in walking distance of the property and situated on a main bus route to the City centre.
The property is set back off and above the road, and deceptively offering 2 Reception Rooms, Kitchen, Utility, Cloakroom, 3 Bedrooms, Family Bathroom and Granny Annex with Shower Room. Further benefits are Double Glazing, Gas central heating, private enclosed rear garden and off road parking for several vehicles.
The annex could be used for business purposes (subject to necessary planning) air B&B or for Lodgers having its own front door, or for an elderly relative or a teenager
Viewing highly recommended to appreciate this spacious family home
Front door leads to inner Lobby
Lobby
The original door with stunning leaded panels with a leaded side window leads into the reception hall, which gives access to Lounge, Kitchen, wc and Kitchen
Lounge:
The spacious Lounge has a double glazed bay window with leaded style window lights giving plenty of light. There is a feature fireplace with wooden mantle housing a coal effect gas fire, stripped wooden floor, dado rail and coving to the ceiling. An archway leads to a further area of the lounge with multi paned double doors that open to the
Dining Room:
Bright spacious dining room with double glazed patio windows leading to the rear garden. Decorative feature wall, coving to the ceiling, wall lights and decorative tiled flooring. Door leads to
Kitchen:
Double glazed window to rear aspect, Fitted cream shaker style wall and base units with wooden style work surface and mosaic tiled splash-back. The central island houses the stainless steel one and a half bowl sink and drainer having tiled work-surface cupboards and shelving below. Cooker space with stainless steel splash-back and extractor and light above, dishwasher space, fridge freezer space and complementary tiled floor. Door to Wc and Utility
Cloakroom:
Containing a low level wc
Utility:
Double glazed patio doors lead directly onto the rear garden. A large bright room that could also offer separate facilities for the Annex. Fitted with a range of wall and base units, stainless steel sink and drainer, roll top work-surfacing and ceramic tiled splash-back. Space and plumbing for washing machine and space for tumble drier. Door to
Annex:
A large spacious studio room with double glazed door and windows to the front aspect, giving ease of access. Decorated feature wall and shower room containing white low level wc, wash hand basin and fully tiled shower cubicle. Ceramic tiled walls with complementary decorative border tiles and radiator. The annex could be used for business purposes (subject to necessary planning) for an elderly relative or a teenager
Stairs to First Floor Landing:
Double glazed window to side aspect
Bedroom 1:
Double glazed bay window with leaded style window lights to the front aspect making this large bedroom bright, with stripped wooden floors and coving to the ceiling
Bedroom 2:
Good sized second bedroom with double glazed patio doors to the rear aspect and coving to the ceiling
Bathroom
Double glazed window to the rear aspect. With white bathroom suite comprising of a 'P' shaped bath with electric shower over and glass style shower screen door, vanity wash hand basin, and high level toilet. The bathroom has part ceramic tiled walls with decorative mosaic borders and complementary flooring. Built in cupboard
Front of the property:
The property is accessed via a grassed area. Partially enclosed garden with a range of shrubs and plants and offering off road parking for 2-3
Rear Garden:
The delightful rear garden is fully enclosed and private and offers a raised patio area, boarders containing well established plants and shrubs. The lawn area has stepping stones that lead to a further seating area, a lovely well maintained garden
Property Location
Similar Properties
Semi-detached house For Sale Hereford Semi-detached house For Sale HR2 Hereford new homes for sale HR2 new homes for sale Flats for sale Hereford Flats To Rent Hereford Flats for sale HR2 Flats to Rent HR2 Hereford estate agents HR2 estate agents



.png)











