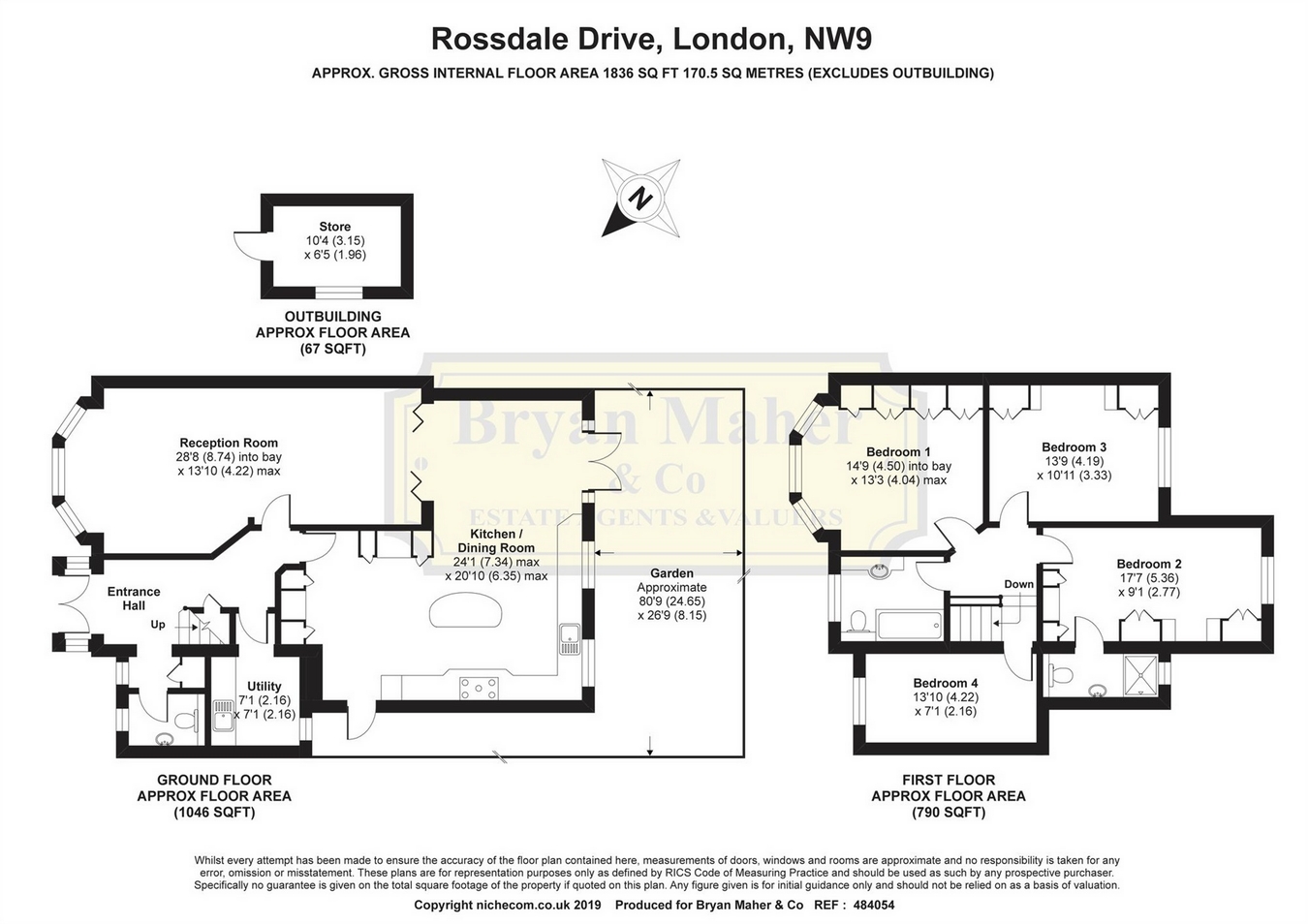4 Bedrooms Semi-detached house for sale in Rossdale Drive, London NW9 | £ 849,950
Overview
| Price: | £ 849,950 |
|---|---|
| Contract type: | For Sale |
| Type: | Semi-detached house |
| County: | London |
| Town: | London |
| Postcode: | NW9 |
| Address: | Rossdale Drive, London NW9 |
| Bathrooms: | 0 |
| Bedrooms: | 4 |
Property Description
*an absolutely stunning four double bedroom, two bathroom, vastly extended family home* We are delighted to have been favoured with instructions to bring to the market this magnificent chain free property located off Salmon Street in Kingsbury. In our opinion, you would struggle to see a finer example in the area within this price range. Just some of the many benefits include a guest cloakroom, a through lounge, an outstanding kitchen/dining room, a spacious utility room housing the Mega Flo System, four double bedrooms with an en-suite to the Master and a further family bathroom. The front provides off street parking and there is a pleasant garden to the rear. If you are looking for a Gem within the Salmon Street Estate then this really is a must see property.
Entrance
Frosted double glazed front door leading to inner hallway, front and side aspect frosted double glazed window's, built in coat cupboard, under stairs storage cupboard, radiator, tiled flooring.
Cloakroom
Front aspect frosted double glazed window, low level W.C with hidden cistern, wash hand basin with under cupboard, radiator, extractor fan, tiled walls and flooring.
Reception
Through lounge, front aspect double glazed bay window, bi folding doors to kitchen/diner, wall lights, radiator, inset ceiling spotlights, laminate wooden flooring.
Kitchen/Diner
Rear aspect double glazed window and double glazed door to garden, fitted kitchen comprising a range of eye and base level units, inset twin bowl sink unit with mixer tap, granite worktops, second smaller stainless sink unit with mixer tap, stainless steel 5 ring hob and extractor fan, fitted Bosch oven and microwave, integrated dishwasher, flat panel radiator, inset ceiling spotlights, tiled walls and flooring.
Utility Room
Rear aspect double glazed window, fitted eye and base level units, stainless steel sink unit with mixer tap, plumbed for washing machine and dryer, space for fridge freezer, wall mounted Vailiant boiler with megaflow system, extractor fan, tiled walls and flooring.
First Floor
Landing
Access to loft, inset ceiling spotlights, laminate wooden flooring.
Bedroom 1
Rear aspect double glazed window, fitted wardrobes, coving, inset ceiling spotlights, laminate wooden flooring, door to En-Suite.
En-Suite
Fully tiled walk in shower cubicle with chrome accessories, low level W.C with hidden cistern, wash hand basin with under cupboard, fitted mirror and light, chrome heated towel rail, extractor fan, inset ceiling spotlights, tiled walls and flooring.
Bedroom 2
Front aspect double glazed bay window, fitted wardrobes and desk, coving, inset ceiling spotlights, laminate wooden flooring,
Bedroom 3
Rear aspect double glazed window, fitted wardrobes and desk, coving, inset ceiling spotlights, laminate wooden flooring.
Bedroom 4
Front aspect double glazed window, coving, inset ceiling spotlights, laminate wooden flooring.
Bathroom
Front aspect frosted double glazed window, panel enclosed bath with built in over bath chrome shower, low level W.C with hidden cistern, wash hand basin with under cupboard, fitted mirror and light, chrome heated towel rail, inset ceiling spotlights, tiled walls and flooring.
Garden
Paved patio area leading to laid lawn, mature shrubs and small trees, outhouse with power and lighting.
Property Location
Similar Properties
Semi-detached house For Sale London Semi-detached house For Sale NW9 London new homes for sale NW9 new homes for sale Flats for sale London Flats To Rent London Flats for sale NW9 Flats to Rent NW9 London estate agents NW9 estate agents



.gif)











