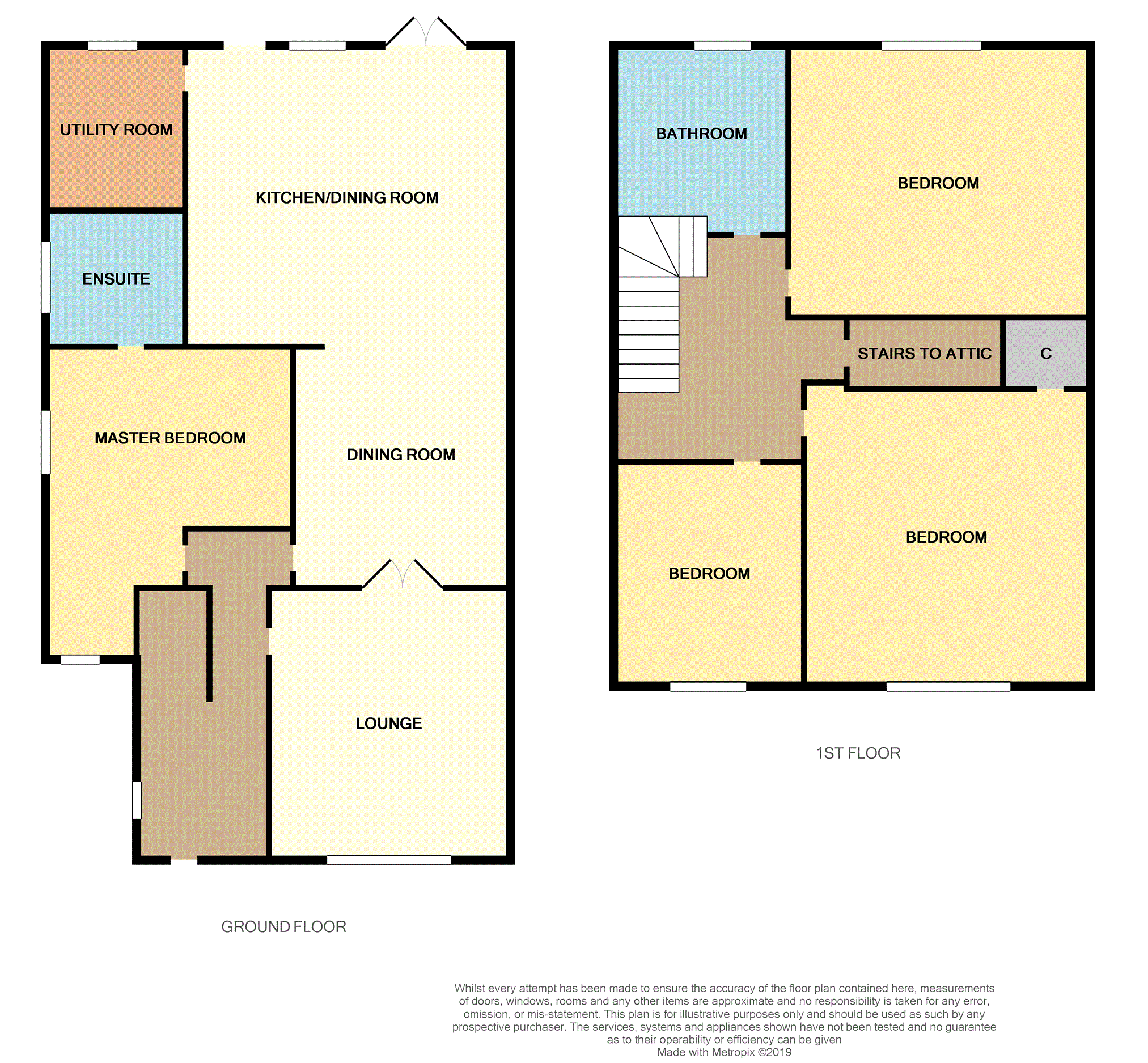4 Bedrooms Semi-detached house for sale in Rosshall Avenue, Paisley PA1 | £ 260,000
Overview
| Price: | £ 260,000 |
|---|---|
| Contract type: | For Sale |
| Type: | Semi-detached house |
| County: | Renfrewshire |
| Town: | Paisley |
| Postcode: | PA1 |
| Address: | Rosshall Avenue, Paisley PA1 |
| Bathrooms: | 1 |
| Bedrooms: | 4 |
Property Description
Rarely available, Purplebricks are proud to present to the market this Extended Semi-Detached Villa offering well proportioned accommodation throughout. Situated within the ever popular Ralston area of Paisley and within the catchment area of the much sought after Ralston Primary School, the well presented property comprises Entrance Hallway, generous size Lounge flooded with natural light from the large front facing window with French Doors opening into the Sitting Room. The Sitting Room is open to the magnificent Dining Kitchen which is an ideal open plan family area ideal for entertaining with French Doors open onto the rear garden. The Kitchen offers an array of base and wall units incorporating gas hob with chimney style extractor, double oven and island housing sink unit with storage below. Off the Kitchen there is a useful utility room with matching base and wall units incorporating sink and plumbing for washing machine.
As you journey back to the front of the property, the Master Bedroom is located off the hallway, this is an excellent size double room with built in storage facilities and boasts an En-Suite Shower Room with w.C, vanity sink unit with storage and cubicle housing shower complemented with wet wall panelling and tiling.
Off the upper hallway you will find 3 bedrooms, the family Bathroom and access to the floored attic via a permanent staircase. Bedroom Two is located to the front of the property, this is a double size room with useful understair storage cupboard, Bedroom Three is to the rearm this is also a double size room with build in bedroom suite. Bedroom Four is to the front with storage. The Bathroom completes the accommodation with vanity sink unit with storage below, w.C and bath with shower over complemented with wet wall panelling. The Attic Room is an excellent size offering an abundance of storage with 3 Velux windows flooding the room with natural light.
Further enhancement include gas central heating and double glazing.
Outside
Externally, the gardens are of low maintenance with the front garden monoblocked providing off street parking for several cars. To the rear, the garden has been fully landscaped with slabbed and slate chipped patio area. The upper tier having an additional patio with bbq area and a small lawn area.
Lounge
14'2" x 11'9"
Sitting Room
10'5" x 10'3"
Kitchen/Family Room
17'04" x 14'09"
Master Bedroom
13'04" x 12'04"
En-Suite
6'6" x 5'09"
Bedroom Two
12' x 11'02"
Bedroom Three
10'5" x 11'04"
Bedroom Four
9'1" 6'1"
Bathroom
7' x 5'7"
Attic Room
13'04" x 15'02"
Utility Room
9'10" x 5'09"
Property Location
Similar Properties
Semi-detached house For Sale Paisley Semi-detached house For Sale PA1 Paisley new homes for sale PA1 new homes for sale Flats for sale Paisley Flats To Rent Paisley Flats for sale PA1 Flats to Rent PA1 Paisley estate agents PA1 estate agents



.png)









