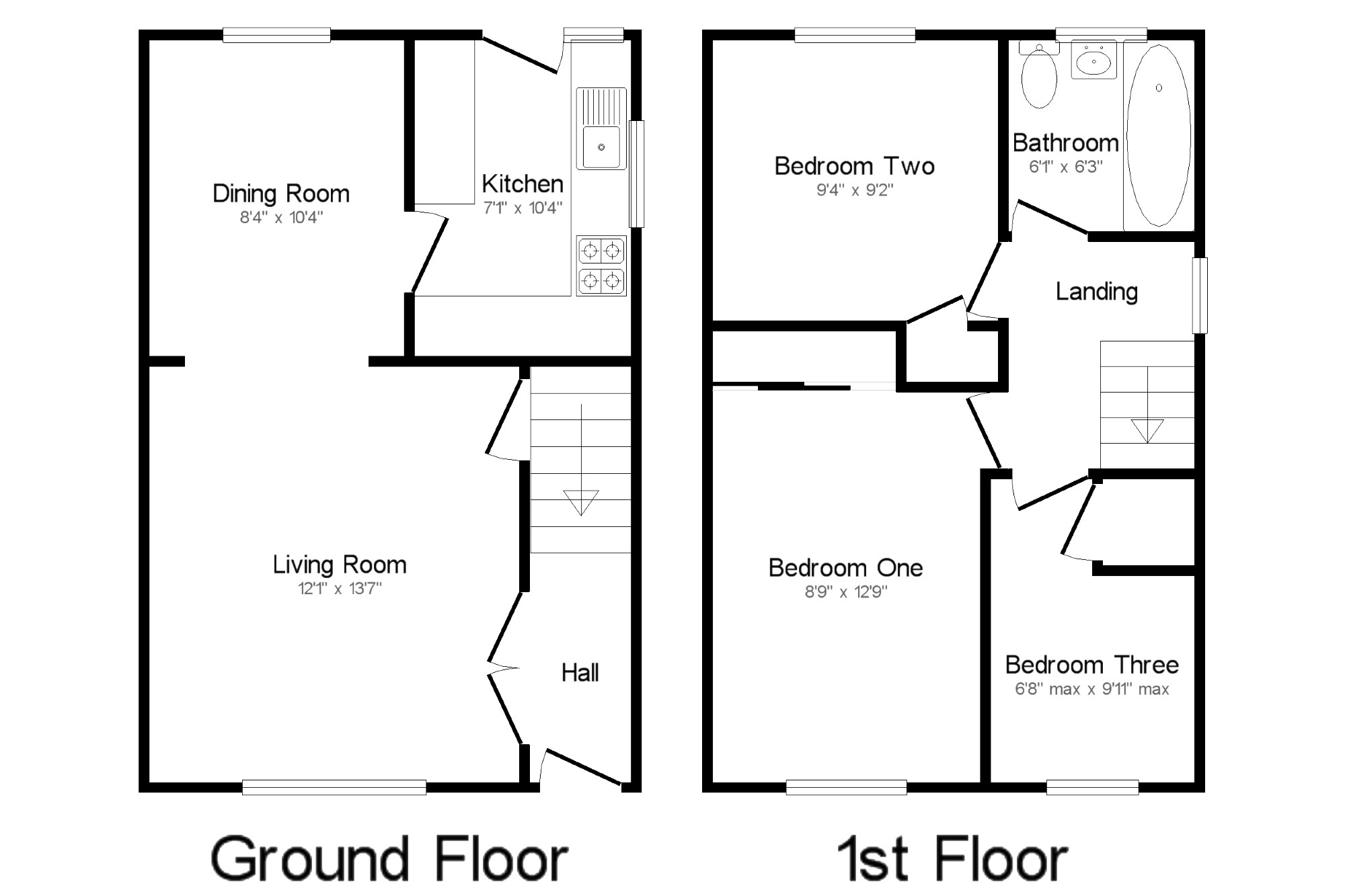3 Bedrooms Semi-detached house for sale in Rosslyn Way, Thornbury BS35 | £ 250,000
Overview
| Price: | £ 250,000 |
|---|---|
| Contract type: | For Sale |
| Type: | Semi-detached house |
| County: | Bristol |
| Town: | Bristol |
| Postcode: | BS35 |
| Address: | Rosslyn Way, Thornbury BS35 |
| Bathrooms: | 1 |
| Bedrooms: | 3 |
Property Description
With spacious accommodation comprising a welcoming entrance hall with double doors opening to the living room which offers views over the front garden and open green. There is a dining room perfect for entertaining and a separate kitchen. On the upper floor you will find two double bedrooms and a single bedrooms all with built in storage as well as a family bathroom. Outside there is front and rear gardens with a garage and parking space located towards the rear.
Semi Detached
Three Bedrooms
Living Room
Dining Room
Separate Kitchen
Green to Front
Front and Rear Gardens
Garage and Parking
Hall x . UPVC front double glazed door opening onto the front garden. Laminate flooring, ceiling light, stairs rising to upper floor.
Living Room12'1" x 13'7" (3.68m x 4.14m). Double glazed uPVC window facing the front overlooking the garden and green. Radiator, laminate flooring, under stair storage cupboard, ceiling light.
Dining Room8'4" x 10'4" (2.54m x 3.15m). Double glazed uPVC window facing the rear overlooking the garden. Radiator, laminate flooring, ceiling light.
Kitchen7'1" x 10'4" (2.16m x 3.15m). UPVC back double glazed door opening onto the garden. Double glazed uPVC windows facing the rear and side. Tiled flooring, tiled splashbacks, ceiling light. Roll edge work surface, wall and base units, stainless steel sink and drainer with mixer tap, space for freestanding oven, space for washing machine, space for fridge/freezer.
Landing x . Loft access. Double glazed uPVC window facing the side. Radiator, carpeted flooring, ceiling light.
Bedroom One8'9" x 12'9" (2.67m x 3.89m). Double bedroom; double glazed uPVC window facing the front overlooking the green. Radiator, carpeted flooring, a built-in wardrobe with sliding doors, ceiling light.
Bedroom Two9'4" x 9'2" (2.84m x 2.8m). Double bedroom; double glazed uPVC window facing the rear overlooking the garden. Radiator, carpeted flooring, built-in storage cupboard, ceiling light.
Bedroom Three6'8" x 9'11" (2.03m x 3.02m). Double glazed uPVC window facing the front overlooking the green. Radiator, carpeted flooring, built-in storage cupboard, ceiling light.
Bathroom6'1" x 6'3" (1.85m x 1.9m). Double glazed uPVC window with opaque glass facing the rear. Radiator, part tiled walls, ceiling light. Low level WC, panelled bath, electric shower, wash hand basin.
Property Location
Similar Properties
Semi-detached house For Sale Bristol Semi-detached house For Sale BS35 Bristol new homes for sale BS35 new homes for sale Flats for sale Bristol Flats To Rent Bristol Flats for sale BS35 Flats to Rent BS35 Bristol estate agents BS35 estate agents



.png)











