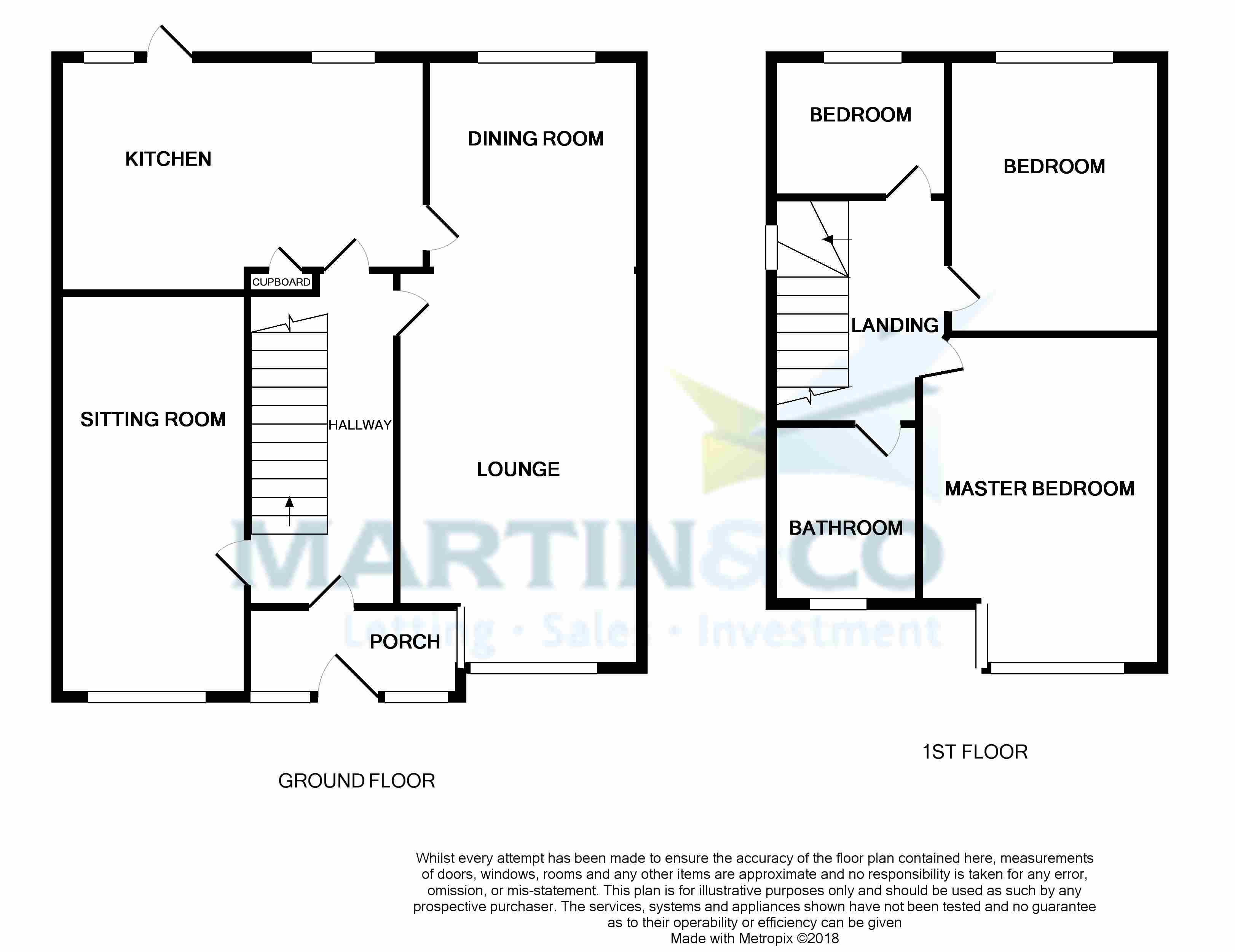3 Bedrooms Semi-detached house for sale in Rossmore Drive, Allerton, Bradford BD15 | £ 160,000
Overview
| Price: | £ 160,000 |
|---|---|
| Contract type: | For Sale |
| Type: | Semi-detached house |
| County: | West Yorkshire |
| Town: | Bradford |
| Postcode: | BD15 |
| Address: | Rossmore Drive, Allerton, Bradford BD15 |
| Bathrooms: | 1 |
| Bedrooms: | 3 |
Property Description
An extended three bedroom semi-detached property in fabulous decorative order and carefully maintained by the current owners. Briefly comprising: Entrance porch/hall, kitchen, lounge, dining room, second sitting room, three bedrooms, house bathroom. Gardens front and rear, driveway parking. An ideal family home located in a popular area and close to amenities/short commute to City Centre. Viewing is strongly recommended to fully appreciate the property: Entrance porch/hall Entrance porch with uPVC windows/door and tiled floor. The entrance hall has a radiator, storage cupboard under the stairs and has a working alarm. UPVC window to the first floor landing overlooking the side elevation.
Sitting room 17' 4" x 8' 2" (5.3m x 2.5m) Spacious sitting room with uPVC window overlooking the front aspect. Radiator.
Lounge 17' 0" x 10' 5" (5.2m x 3.2m) (Measurement taken into bay)
PVC bay window to the front aspect, radiator, gas fire with marble hearth and decorative surround.
Dining room 8' 10" x 9' 2" (2.7m x 2.8m) uPVC window overlooking the rear garden. Radiator, laminate flooring.
Kitchen 15' 8" x 8' 10" (4.8m x 2.7m) (Measurements taken at maximum point)
Fitted with a range of base, wall and drawer units with gloss worktops, breakfast bar and matching splash-back. Some of the feature wall units have lighting and glass doors. Under-cabinet lighting and plinth lights. Stainless steel sink/tap and drainer. Space for a 900cm Range Cooker. Stainless Steel extractor. Space for a free-standing fridge/freezer and free-standing washing machine. Laminate flooring. Storage cupboard under the stairs. Radiator. Two uPVC windows overlooking the rear garden. UPVC door leads to the rear of the property.
Master bedroom 14' 5" x 10' 5" (4.4m x 3.2m) (Measurements taken at maximum points)
Double bedroom with uPVC bay window overlooking the front elevation. Radiator.
Bathroom Modern bathroom in white, comprising: Pedestal hand wash basin, low flush w.C., and panel sided Jacuzzi bath with shower over. Fully tiled walls, vinyl flooring and towel rail radiator. UPVC window to the front elevation.
Bedroom 11' 1" x 9' 2" (3.4m x 2.8m) Double bedroom with uPVC window overlooking the rear elevation. Radiator.
Bedroom 7' 10" x 6' 2" (2.4m x 1.9m) Single bedroom with uPVC window overlooking the rear elevation. Radiator.
To the outside The front of the property has driveway parking and an area of lawn to the front garden, with mature planting. To the rear there is an enclosed garden on two levels, with steps, patio seating area and lawn. Garden shed.
Property Location
Similar Properties
Semi-detached house For Sale Bradford Semi-detached house For Sale BD15 Bradford new homes for sale BD15 new homes for sale Flats for sale Bradford Flats To Rent Bradford Flats for sale BD15 Flats to Rent BD15 Bradford estate agents BD15 estate agents



.png)











