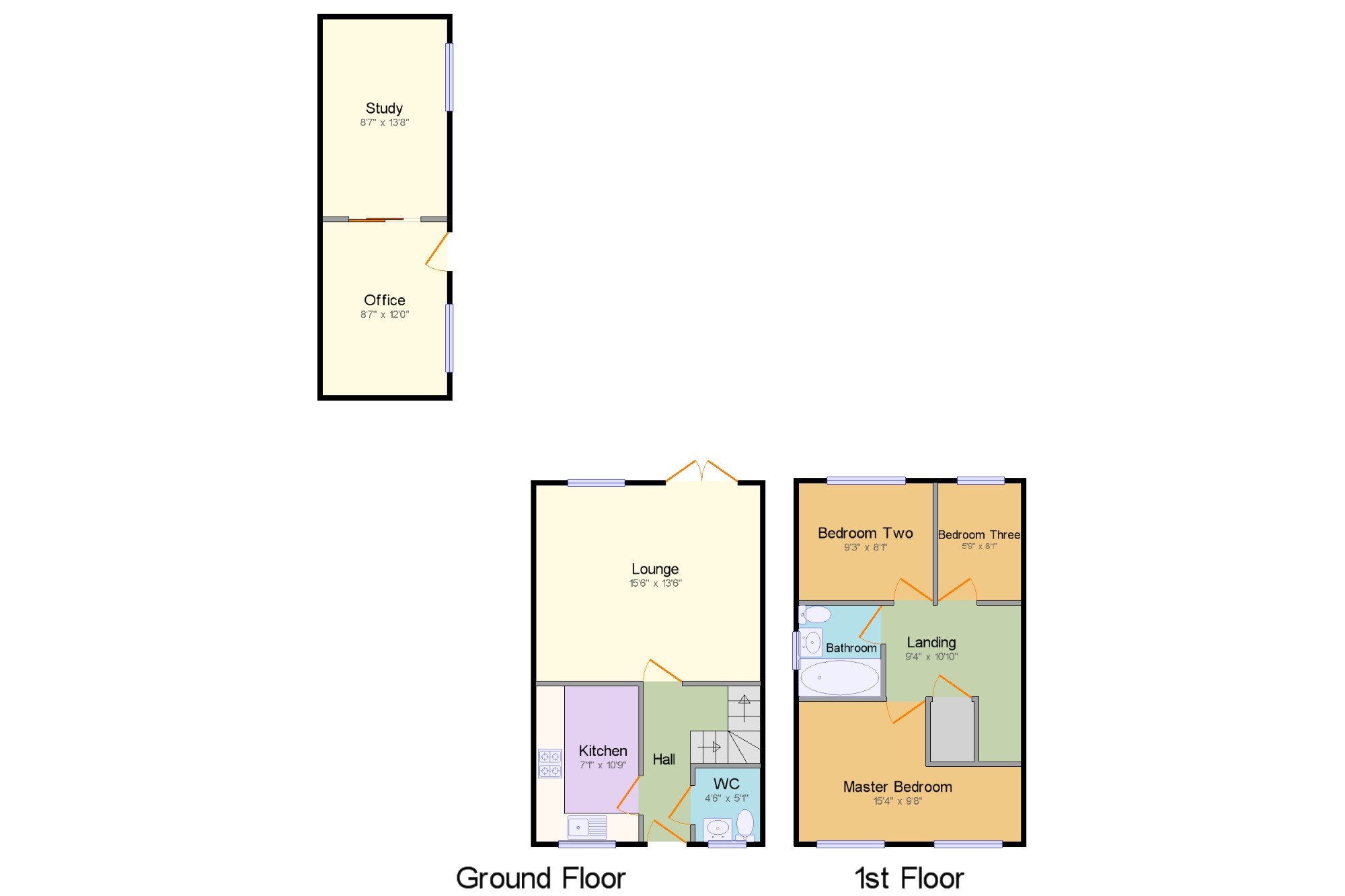3 Bedrooms Semi-detached house for sale in Rostherne Road, Davenport, Stockport, Cheshire SK3 | £ 180,000
Overview
| Price: | £ 180,000 |
|---|---|
| Contract type: | For Sale |
| Type: | Semi-detached house |
| County: | Greater Manchester |
| Town: | Stockport |
| Postcode: | SK3 |
| Address: | Rostherne Road, Davenport, Stockport, Cheshire SK3 |
| Bathrooms: | 1 |
| Bedrooms: | 3 |
Property Description
This simply stunning family home is bright spacious and in brief comprises of; entrance hallway, large downstairs WC, good-sized kitchen with window over-looking the front, spacious lounge to the rear with patio doors to the rear garden. Upstairs the property has two double bedrooms, single bedroom and a family bathroom. Externally there are gardens to the front and rear, off-road parking for multiple cars and a partially converted garage into reception room.
Three Bedrooms
Semi-Detached
Off-Road Parking
Garage
Lounge15'6" x 13'6" (4.72m x 4.11m). UPVC French double glazed door, opening onto the patio. Double glazed uPVC window facing the rear overlooking the garden. Radiator, laminate flooring, painted plaster ceiling, ceiling light.
Kitchen7'1" x 10'9" (2.16m x 3.28m). Double glazed uPVC window facing the front overlooking the garden. Tiled flooring, painted plaster ceiling, spotlights. Freestanding units, single sink, integrated, gas oven, integrated, gas hob, overhead extractor, space for dishwasher, space for.
WC4'6" x 5'1" (1.37m x 1.55m). Double glazed uPVC window with patterned glass facing the front overlooking the garden. Radiator, tiled flooring, painted plaster ceiling, ceiling light. Standard WC, wash hand basin.
Master Bedroom15'4" x 9'8" (4.67m x 2.95m). Double glazed uPVC window facing the front overlooking the garden. Radiator, carpeted flooring, painted plaster ceiling, ceiling light.
Bedroom Two9'3" x 8'1" (2.82m x 2.46m). Double glazed uPVC window facing the rear overlooking the garden. Radiator, carpeted flooring, painted plaster ceiling, ceiling light.
Bedroom Three5'9" x 8'1" (1.75m x 2.46m). Double glazed uPVC window facing the rear overlooking the garden. Radiator, carpeted flooring, painted plaster ceiling, ceiling light.
Bathroom5'8" x 6'4" (1.73m x 1.93m). Double glazed uPVC window with patterned glass facing the side. Radiator, tiled flooring, painted plaster ceiling, spotlights. Standard WC, shower over bath.
Storage Cupboard3' x 4'2" (0.91m x 1.27m). Built-in storage cupboard and boiler.
Property Location
Similar Properties
Semi-detached house For Sale Stockport Semi-detached house For Sale SK3 Stockport new homes for sale SK3 new homes for sale Flats for sale Stockport Flats To Rent Stockport Flats for sale SK3 Flats to Rent SK3 Stockport estate agents SK3 estate agents



.png)











