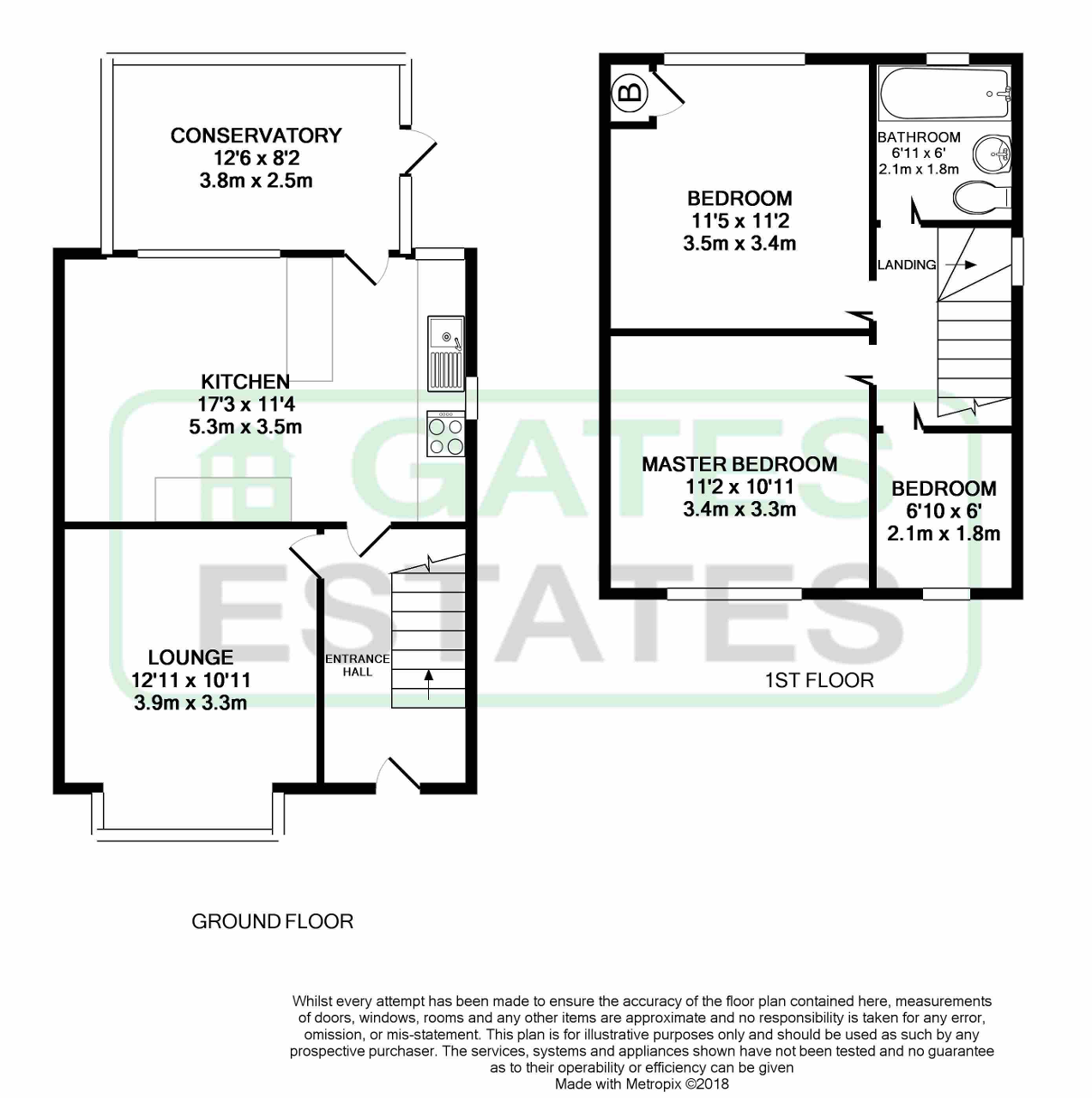3 Bedrooms Semi-detached house for sale in Rotherham Road, Barnsley S71 1Xb | £ 135,000
Overview
| Price: | £ 135,000 |
|---|---|
| Contract type: | For Sale |
| Type: | Semi-detached house |
| County: | South Yorkshire |
| Town: | Barnsley |
| Postcode: | S71 |
| Address: | Rotherham Road, Barnsley S71 1Xb |
| Bathrooms: | 0 |
| Bedrooms: | 3 |
Property Description
Gates Estates are excited to bring to the market this superbly located family home. Ideal for first time buyer, this property will not be on the market very long. The property is a very well presented 3 bedroom semi detached property on Rotherham Road. It has extremely easy access to Barnsley Town centre and even boasts superb transport links.
Ground Floor
Entrance Hallway
Welcoming and spacious, this provides access to the living room, kitchen/diner and first floor.
Living Room
10' 11'' x 10' 11'' (3.35m x 3.33m) A spacious and extremely well appointed front facing reception room featuring a large double glazed, bay window with complimentary blind and central heating radiator. The flooring is carpeted and there is access to the entrance hallway.
Kitchen/diner
11' 4'' x 17' 2'' (3.46m x 5.24m) A very large rear facing kitchen diner, fitted with a range of wall and base units, an expanse of roll edge worktop space incorporating a drainer sink unit with mixer tap over. There is plumbing and space for an automatic washing machine and dishwasher. The flooring is tile effect vinyl. There is a built in breakfast bar and access to the conservatory overlooking the garden.
Conservatory
8' 1'' x 12' 5'' (2.48m x 3.8m) A spacious conservatory located to the rear is on offer with carpeted flooring and central heating radiator present. It provides access to the rear garden and detached garage.
First Floor
Landing
Providing access to all three bedrooms and bathroom. The loft hatch is also located here complete with fold away stairs. The loft is fully boarded and ideal for storage.
Master Bedroom
11' 1'' x 11' 1'' (3.39m x 3.4m) A well proportioned and presented front facing bedroom with double glazed window and central heating radiator. This room is carpeted. There is also access to a large storage cupboard residing over the stairway.
Second Bedroom
11' 3'' x 11' 0'' (3.45m x 3.36m) A double bedroom located to the rear of the property with large double glazed window overlooking the generous gardens. The flooring is carpeted and there is a double radiator present.
Bathroom
6' 9'' x 5' 9'' (2.09m x 1.77m) Spacious bathroom located to the rear of the property. It boasts a three piece, white toilet suite including WC, Pedestal washbasin and bath. There"s also and extractor fan present. The walls are tiled and there is a large double glazed window present with obscured glass.
Third Bedroom
6' 9'' x 5' 9'' (2.09m x 1.76m) This is a good sized, single bedroom located to the front of the property. Can be used as a study or nursery. This room also has magnificent views. There is carpeting to the floor and double radiator fitted.
Exterior
Front
A well established property with new roofing and recently updated double glazed windows. There is a large drive that can accommodate numerous vehicles.
Rear
There is a small decking area to the side which leads through to a paved yard area and raised grassed area. There is also a lockable gate which provides access to the large detached garage which has an electric supply and is alarmed along with the full property.
Property Location
Similar Properties
Semi-detached house For Sale Barnsley Semi-detached house For Sale S71 Barnsley new homes for sale S71 new homes for sale Flats for sale Barnsley Flats To Rent Barnsley Flats for sale S71 Flats to Rent S71 Barnsley estate agents S71 estate agents



.png)











