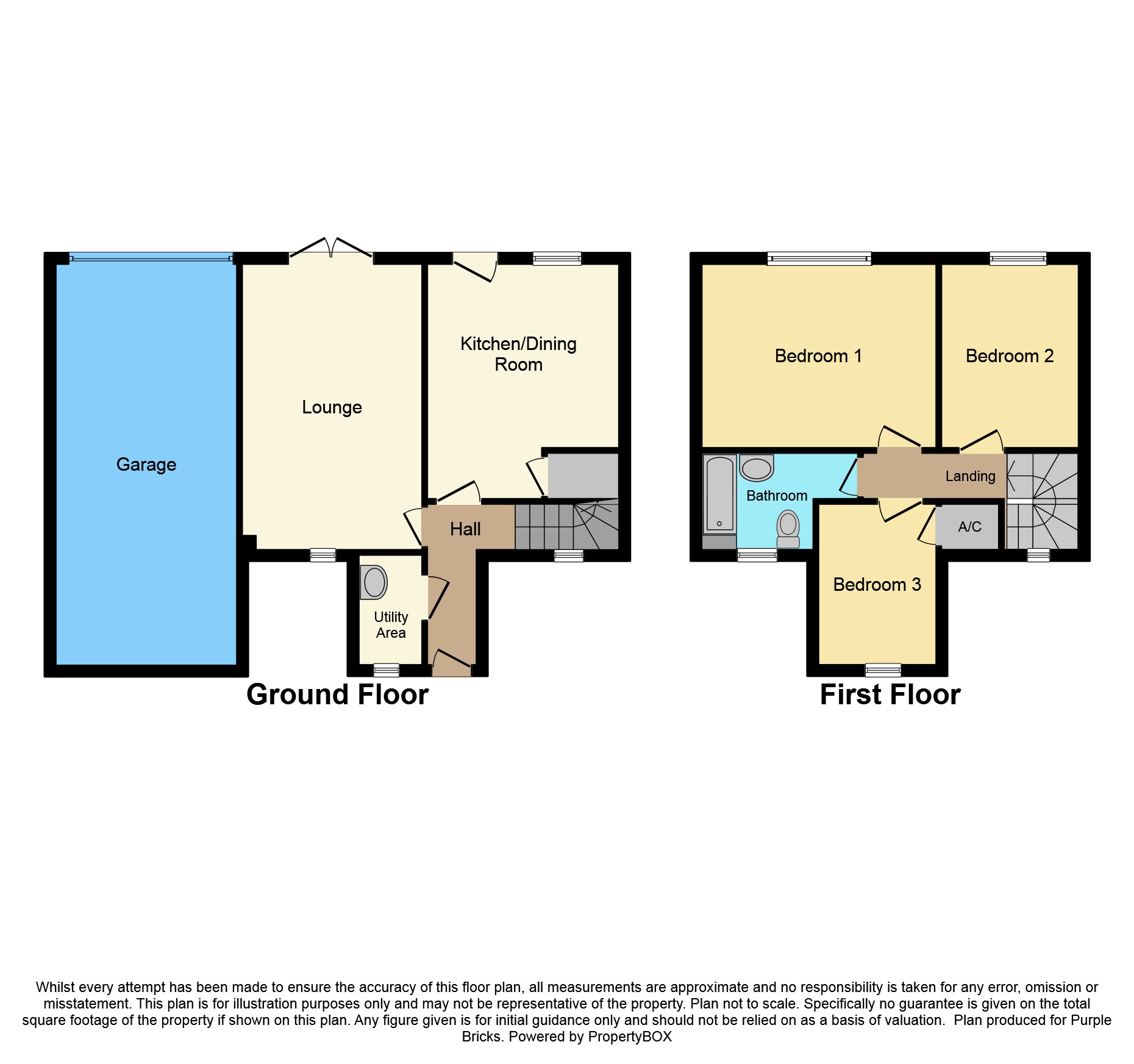3 Bedrooms Semi-detached house for sale in Rotherham Road, Sheffield S25 | £ 140,000
Overview
| Price: | £ 140,000 |
|---|---|
| Contract type: | For Sale |
| Type: | Semi-detached house |
| County: | South Yorkshire |
| Town: | Sheffield |
| Postcode: | S25 |
| Address: | Rotherham Road, Sheffield S25 |
| Bathrooms: | 1 |
| Bedrooms: | 3 |
Property Description
*** ideal for first time buyer or family ***
*** stunning wren kitchen with wood work surfaces ***
*** garage to the side of the property ***
*** close to local amenities including shops, schools and public transport facilities and also close to the M1 motorway network ***
*** all windows and doors have A guarantee for 9 years 11 months remaining ***
This property is perfect for a first time buyer or family. The accommodation briefly comprises of spacious lounge with patio doors overlooking the rear garden, kitchen with a superb range of Wren wall and base units and wooden work surfaces to compliment the stunning units. There is a downstairs cloakroom which is currently used as a utility area but can be easily converted back to a low
flush WC.
To the first floor are three bedrooms, one is ideal as a bedroom/study and family bathroom.
To the front of the property is a low maintenance courtyard area. To the rear the garden has been paved to provide an excellent patio area ideal for entertaining, fully enclosed and private rear garden. There is a gate which leads to the car parking space which leads to the brick built garage.
Viewing essential.
Entrance Hallway
Front door leads into the entrance hallway which has a laminate floor and a central heating radiator. Stairs rise to the first floor landing.
Lounge
16'2 x 9'3
This spacious room has patio doors on to the rear garden and a window to the front elevation allowing in lots of natural light. There is a central heating radiator.
Kitchen
12'2 x 11'
With a comprehensive range of Wren wall and base units with wooden work surfaces over. There is a Belfast sink with mixer tap which compliments the excellent kitchen units. There is a convection oven, hob and extractor over. There are built in appliances to include a dish washer - all appliances are Bosch. There is a door leading onto the rear garden and central heating radiator. There is a useful storage cupboard. Laminate flooring.
First Floor Landing
Stairs rise to the first floor landing with window overlooking the front. Central heating radiator and access to all bedrooms and family bathroom.
Bedroom One
12'3 x 9'2
With window overlooking the rear. Central heating radiator.
Bedroom Two
9'3 x 8'4
With window overlooking the rear and a central heating radiator.
Bedroom Three/Study
8'5 x 7'1
With window overlooking the front. Central heating radiator and useful storage cupboard.
Family Bathroom
Fitted with a three piece suite to include panelled bath with shower over. Pedestal wash hand basin and low flush WC. There is a window overlooking the front and a central heating radiator.
Outside
To the front of the property are privet hedges providing privacy. There is a pebbled area to the side of the property.
To the rear of the property is a low maintenance garden which has been completely paved and has fencing providing privacy whilst entertaining. There is gated access which leads to a car parking space and the brick built garage.
Garage
A parking space leads to the brick built garage.
Property Location
Similar Properties
Semi-detached house For Sale Sheffield Semi-detached house For Sale S25 Sheffield new homes for sale S25 new homes for sale Flats for sale Sheffield Flats To Rent Sheffield Flats for sale S25 Flats to Rent S25 Sheffield estate agents S25 estate agents



.png)











