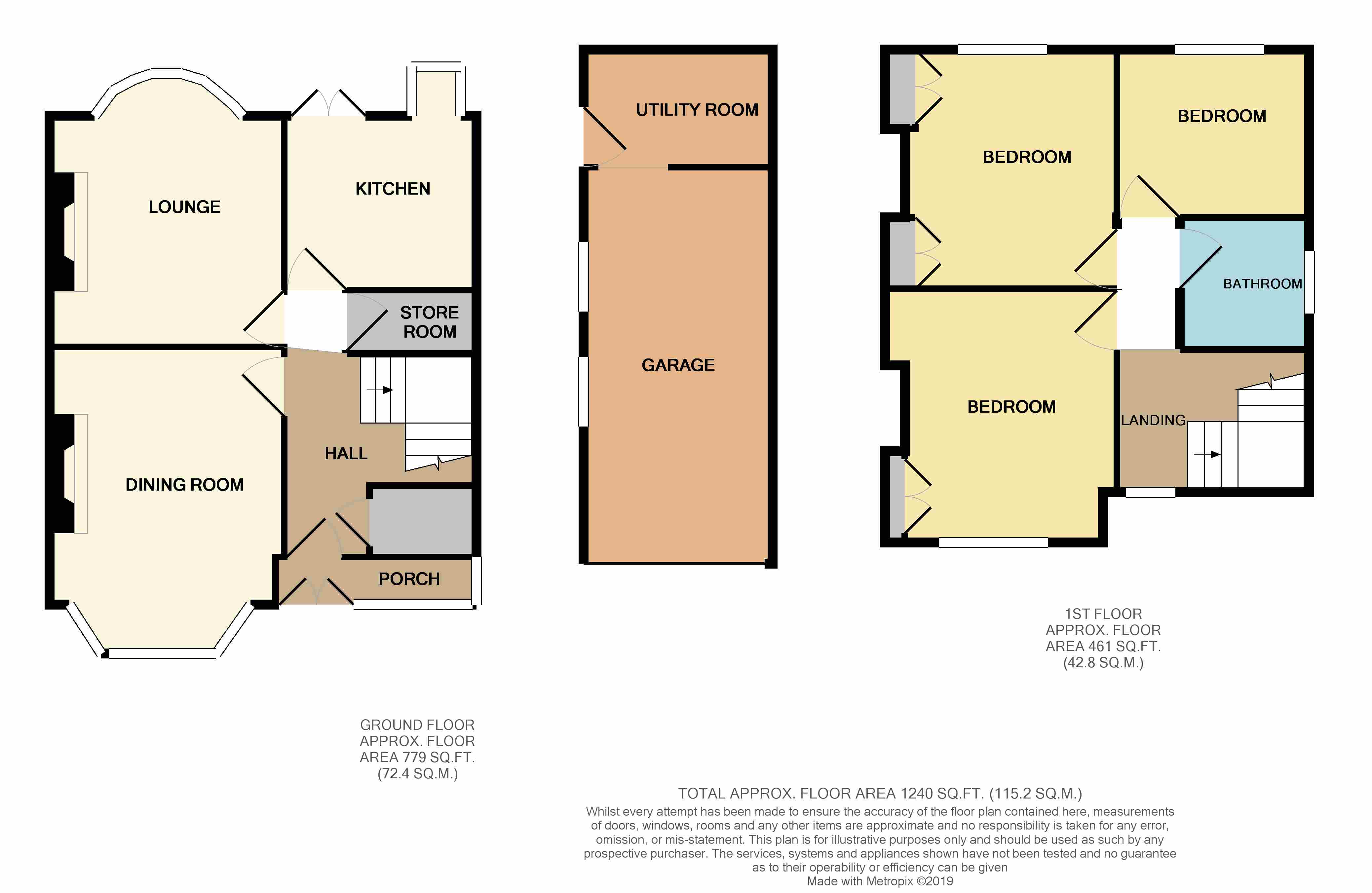3 Bedrooms Semi-detached house for sale in Rotherwick Avenue, Chorley PR7 | £ 250,000
Overview
| Price: | £ 250,000 |
|---|---|
| Contract type: | For Sale |
| Type: | Semi-detached house |
| County: | Lancashire |
| Town: | Chorley |
| Postcode: | PR7 |
| Address: | Rotherwick Avenue, Chorley PR7 |
| Bathrooms: | 1 |
| Bedrooms: | 3 |
Property Description
A superbly presented and most impressive traditional three bedroom semi detached house which is situated in one of Chorley's most sought after and established locations being well placed for ease of access into the town centre. The property has been skilfully and tastefully improved to create a most attractive and comfortable family home which simply must be viewed to fully appreciate. Briefly comprising of an entrance porch, welcoming hallway, two reception rooms, stylishly fitted kitchen, well proportioned bedrooms and recently installed bathroom. There is a brick built garage with utility room attached and lovely landscaped gardens to the front and rear. A quite superb family home.
Ground Floor - Entrance Porch:
UPVC double glazed windows to the front and side with uPVC double glazed double entrance doors. Tiled flooring. Composite door leading to:
Hall:
A welcoming hallway with laminated flooring. Single radiator. Understairs storage cupboard. Double glazed uPVC side facing window to the half landing area. Staircase off leading to the first floor accommodation.
Lounge: (4.38m (14' 4") x 3.49m (11' 5") into bay)
A light and airy reception room with uPVC double glazed bow window overlooking the rear garden. Feature recessed fireplace with tiled hearth and multifuel burning stove providing a lovely focal point. Laminate flooring. Single radiator. Picture rail.
Dining Room: (3.90m (12' 10") x 3.50m (11' 6") into bay)
A recessed feature fireplace with tiled hearth and multifuel burning stove. Exposed wood flooring. Single radiator. Picture rail.
Kitchen: (2.90m (9' 6") x 2.66m (8' 9") plus bay window)
A stylish range of modern fitted wall and base units with contrasting work surfaces, inset single drainer sink and tiled splashbacks. Built-in electric double oven, gas hob and extractor hood. Integrated fridge and dishwasher. Antico flooring. UPVC double glazed double doors providing access out to the rear garden and uPVC double glazed bay window.
Storeroom:
Fitted shelving. Combination gas central heating unit. We understand this room has previously been utilised as a cloakroom and the plumbing for a w.C. Remains in place.
First Floor - Landing:
UPVC double glazed window to the front elevation. Picture rail. Access to loft.
Bedroom One: (3.63m (11' 11") x 2.92m (9' 7"))
To face of wardrobes
Fitted wardrobes with overhead storage cupboards to the alcoves. Single radiator. Picture rail. Double glazed uPVC rear facing window.
Bedroom Two: (3.50m (11' 6") x 3.23m (10' 7") maximum)
Fitted wardrobe to one alcove and fitted cupboard with drawer to the other alcove. Picture rail. Single radiator. UPVC double glazed front facing window.
Bedroom Three: (2.92m (9' 7") x 2.56m (8' 5"))
Single radiator. UPVC double glazed rear facing window.
Bathroom:
A stylish and recently installed three piece suite in white comprising of a panelled bath with overhead raindance shower and folding glazed shower screen, contemporary pedestal wash hand basin and low level w.C. Part tiled walls. Tiled flooring. Traditional panelled radiator with towel rail in chrome. UPVC double glazed side facing window.
Outside - Front:
Attractive landscaped gardens to both the front and rear. The front features artificial turf with border hedging and boundary brick walling. Stone flagged drive provides ample space for car parking and access to:
Attached Brick Garage: (6.00m (19' 8") x 2.85m (9' 4"))
Light, power and up and over door. Open access to:
Utility Room: (2.85m (9' 4") x 1.76m (5' 9"))
Located to the rear of the garage with personnel door to the rear garden. Plumbing for automatic washing machine.
Rear:
Well tended landscaped garden to the rear with flagged stone patio areas ideal for outside dining, raised beds and artificial turf. Useful log store. Outside tap. Screen fencing for additional privacy.
Property Location
Similar Properties
Semi-detached house For Sale Chorley Semi-detached house For Sale PR7 Chorley new homes for sale PR7 new homes for sale Flats for sale Chorley Flats To Rent Chorley Flats for sale PR7 Flats to Rent PR7 Chorley estate agents PR7 estate agents



.png)











