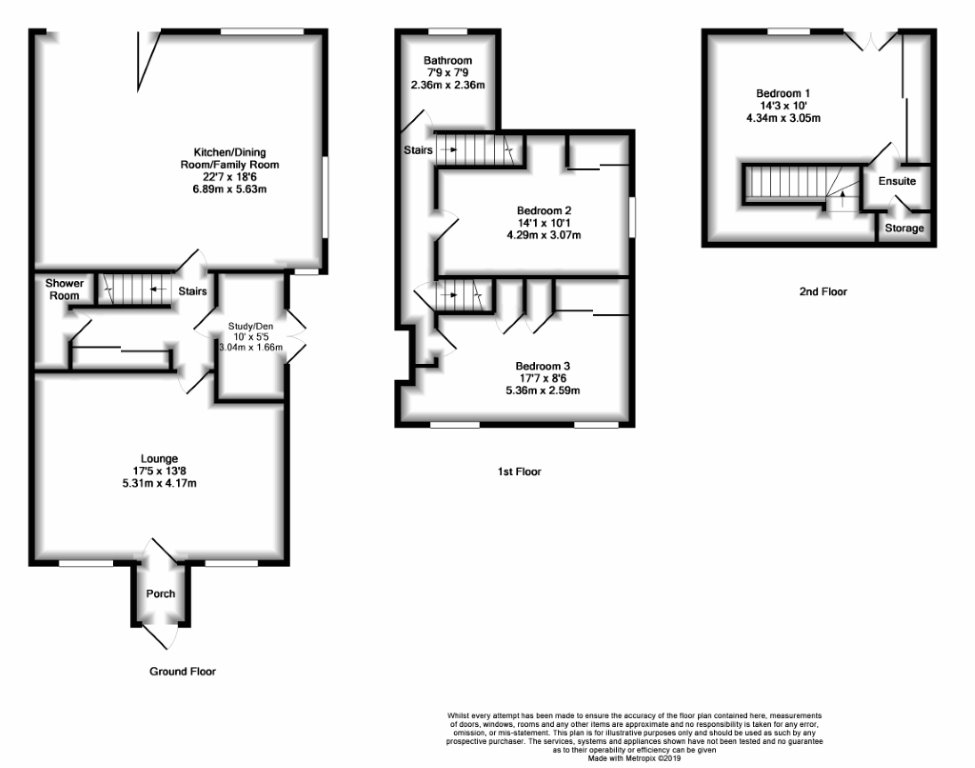3 Bedrooms Semi-detached house for sale in Roundabout Road, Copthorne, Surrey RH10 | £ 550,000
Overview
| Price: | £ 550,000 |
|---|---|
| Contract type: | For Sale |
| Type: | Semi-detached house |
| County: | West Sussex |
| Town: | Crawley |
| Postcode: | RH10 |
| Address: | Roundabout Road, Copthorne, Surrey RH10 |
| Bathrooms: | 3 |
| Bedrooms: | 3 |
Property Description
Offered to the market with a price guide of £550,000 to £575,000. Mayhew Estates are delighted to offer for sale this handsome semi-detached cottage that is tucked away down a private lane in the popular village of Copthorne on the Surrey/Sussex border. In our opinion this property could appeal to a variety of buyers and an early viewing is highly recommended in order to appreciate not only its stunning location but also the well-proportioned accommodation throughout.
Entering the property you are immediately met by an entrance porch which accesses directly into the spacious lounge which has been extended by the current owner and enjoys a working fire place and views out to the front aspect. From the lounge you are then met by the central hallway where there is large storage, stairs rising to the first floor, access to the downstairs shower room, study/den which has access leading outside and into the kitchen/dining room/family room. The kitchen/dining room/family room is a real highlight to this property enjoying a triple aspect, a wood burner and bi-fold doors leading out to the rear garden. The kitchen benefits from a range of eye and base level units, Stoves oven, wine fridge, washing machine, tumble dryer, dishwasher, island with breakfast bar and even has the luxury of having a boiling water tap. This area has been designed to incorporate a dining area which could easily incorporate the largest of dining tables and multiple chairs as well as family room area which is flooded by natural light through a large sky light above. Rising to the first floor you are met by two double bedrooms that are both benefitted with built-in wardrobes and are complemented by a family bathroom. Rising to the second floor you are met by the master suite which includes built-in wardrobes, its own ensuite bathroom as well as French doors opening to a Juliette balcony providing stunning views.
Outside:
Parking is provided via driveway for multiple vehicles set behind private electric gates. There is a side area of garden that leads round to the main rear garden which is predominantly laid to lawn with a range of plants and borders, patio seating area and large timber outhouse with power and lighting.
Property Location
Similar Properties
Semi-detached house For Sale Crawley Semi-detached house For Sale RH10 Crawley new homes for sale RH10 new homes for sale Flats for sale Crawley Flats To Rent Crawley Flats for sale RH10 Flats to Rent RH10 Crawley estate agents RH10 estate agents



.png)










