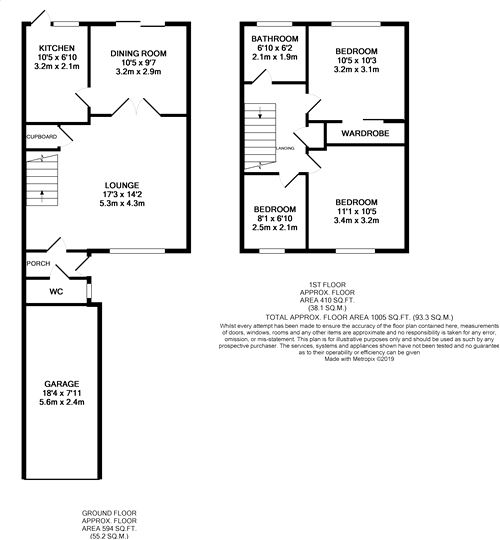3 Bedrooms Semi-detached house for sale in Roundcroft, Cheshunt, Cheshunt, Hertfordshire EN7 | £ 425,000
Overview
| Price: | £ 425,000 |
|---|---|
| Contract type: | For Sale |
| Type: | Semi-detached house |
| County: | Hertfordshire |
| Town: | Waltham Cross |
| Postcode: | EN7 |
| Address: | Roundcroft, Cheshunt, Cheshunt, Hertfordshire EN7 |
| Bathrooms: | 0 |
| Bedrooms: | 3 |
Property Description
Christopher Stokes are delighted to offer this Three Bedroom Semi Detached house located in West Cheshunt. This property is an Ideal Family Home and Benefits a garage, cloakroom, two reception rooms and is situated within close proximity to Local Shops, Schools and Bus Routes. Call Today to Arrange Your Viewing and to Avoid Missing Out.
Key Features
Semi Detached
Garage
Two Reception Rooms
Cloakroom
Driveway
Well Presented
Close Proximity to Local Shops, Schools & Bus Routes
Front Garden
Brick paved driveway, laid to lawn, paved pathway leading to Front Door, side access gate.
Entrance Hallway
Radiator, wood flooring, door leading to Reception One, door leading to Cloakroom.
Cloakroom
Frosted double glazed window to side aspect, heated towel rail, wood flooring, part tiled walls, low level WC, vanity basin with pillar taps.
Reception One
17' 3" x 14' 1" (5.25m x 4.30m) Double glazed window to front aspect, two radiators, coving to ceiling, dado rail, ornamental fireplace with gas fire, stairs leading to First Floor Lading, under stair storage cupboard, French doors leading to Reception Two/Dining Room.
Reception Two/Dining Room
10' 5" x 9' 5" (3.17m x 2.88m) Radiator, coving to ceiling, door leading to Kitchen, patio door leading to Rear garden.
Kitchen
10' 11" x 7' 7" (3.33m x 2.30m) Double glazed window to rear aspect, tiled flooring, part tiled walls, spotlights to ceiling, range of wall and base mounted units with roll top work surfaces, stainless steel sink with mixer tap and draining unit, integrated oven with gas hob and extractor hood, integrated fridge, integrated freezer, integrated dishwasher, double glazed door leading to Rear Garden.
First Floor
First Floor Landing
Loft access, dado rail, door leading to Bedroom One, door leading to Bedroom Two, door leading to Bedroom Three, door leading to Bathroom, storage cupboard.
Bedroom One
12' 5" x 10' 3" (3.78m x 3.12m) Double glazed window to front aspect, radiator.
Bedroom Two
10' 7" x 10' 6" (3.22m x 3.19m) Double glazed window to rear aspect, radiator, fitted wardrobes.
Bedroom Three
8' 7" x 6' 9" (2.61m x 2.07m) Double glazed window to front aspect, radiator, storage cupboard.
Bathroom
Frosted double glazed window to front aspect, heated towel rail, tiled walls, lino flooring, spotlights to ceiling, low level WC, wash basin with mixer tap, shower unit.
Rear Garden
Fence enclosed, laid to lawn, part patio paved, bed borders, storage shed, side access gate.
Property Location
Similar Properties
Semi-detached house For Sale Waltham Cross Semi-detached house For Sale EN7 Waltham Cross new homes for sale EN7 new homes for sale Flats for sale Waltham Cross Flats To Rent Waltham Cross Flats for sale EN7 Flats to Rent EN7 Waltham Cross estate agents EN7 estate agents



.png)











