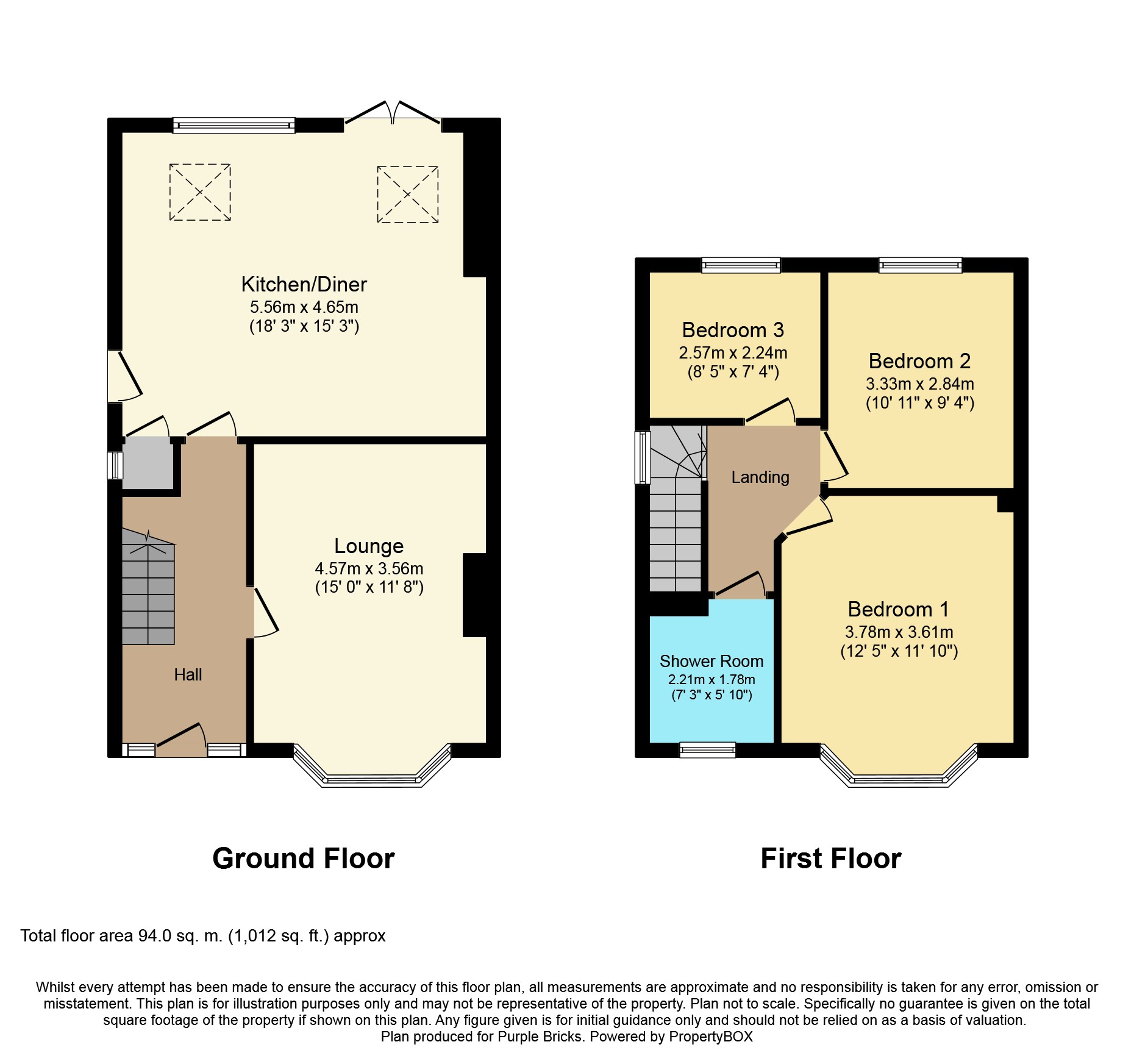3 Bedrooms Semi-detached house for sale in Roundhill Avenue, Bingley BD16 | £ 220,000
Overview
| Price: | £ 220,000 |
|---|---|
| Contract type: | For Sale |
| Type: | Semi-detached house |
| County: | West Yorkshire |
| Town: | Bingley |
| Postcode: | BD16 |
| Address: | Roundhill Avenue, Bingley BD16 |
| Bathrooms: | 1 |
| Bedrooms: | 3 |
Property Description
A simply stunning three bedroom semi detached residence that has been extended and upgraded to the very highest standard throughout.
The property occupies a pleasant position in this ever popular location, ideal for local schooling in close proximity to Bingley town centre which offers an array of shops, bars, eateries and a train station providing excellent commuter access to Leeds.
The accommodation briefly comprises, entrance hall, lounge and an extended open plan kitchen/dining room ideal for the growing family.
To the first floor there are three bedrooms and a bespoke fitted shower room.
Externally there is a driveway providing off road parking leading to a single garage, garden frontage and an attractive enclosed garden to the rear.
Some of the added benefits of the property are Solar panels to the roof, under floor heating and LED lightbulbs throughout.
Only an internal inspection will fully impress.
To book your viewing instantly log onto
Entrance Hall
With a wood effect floor and staircase leading to the first floor.
Lounge
15' x 11'8"
With a feature fireplace incorporating a gas stove on a stone hearth, spotlights to the ceiling, central heating radiator and a double glazed bay window to the front elevation.
Kitchen/Diner
18'3" x 15'3"
A stunning open plan kitchen/dining area/family room ideal for entertaining.
Fitted with a range of contemporary base and wall units with contrasting worksurfaces over with an inset sink unit and mixer tap and concealed under unit lighting.
There are a range of integrated appliances including a five ring gas hob with a stainless steel extractor hood over, electric oven, microwave, wine cooler and dishwasher. In addition there is housing for an American style fridge freezer and plumbing for a washing machine.
Natural light flows through the room from the glazed double doors to the rear additional double glazed window and Velux roof windows to the extension.
There is a wood effect floor with under floor heating, spotlights to the ceiling, useful under stairs storage space and a side access door from the driveway.
First Floor Landing
With a double glazed window to the side elevation and spotlights to the ceiling.
Bedroom One
12'5" x 11'10"
With a central heating radiator and double glazed bay window to the front elevation.
Bedroom Two
10'11" x 9'4"
With a central heating radiator and a double glazed window to the rear elevation with long distance views.
Bedroom Three
8'5" x 7'4"
With a central heating radiator and a double glazed window to the rear elevation with long distance views.
Shower Room
An attractive bespoke fitted shower room with a feature tiled floor, part tiled walls, shower cubicle, vanity wash hand basin with mixer tap, low level W.C. Heated towel rail, spotlights to the ceiling and a frosted double glazed window to the front.
Outside
To the front of the property is a lawn and a range of mature shrubs and trees with a driveway providing ample off road parking leading down the side of the house to a single garage. To the rear is an attractive more private garden ideal for entertaining with decking, lawn, garden shed and a range of mature shrubs and trees.
Property Location
Similar Properties
Semi-detached house For Sale Bingley Semi-detached house For Sale BD16 Bingley new homes for sale BD16 new homes for sale Flats for sale Bingley Flats To Rent Bingley Flats for sale BD16 Flats to Rent BD16 Bingley estate agents BD16 estate agents



.png)











