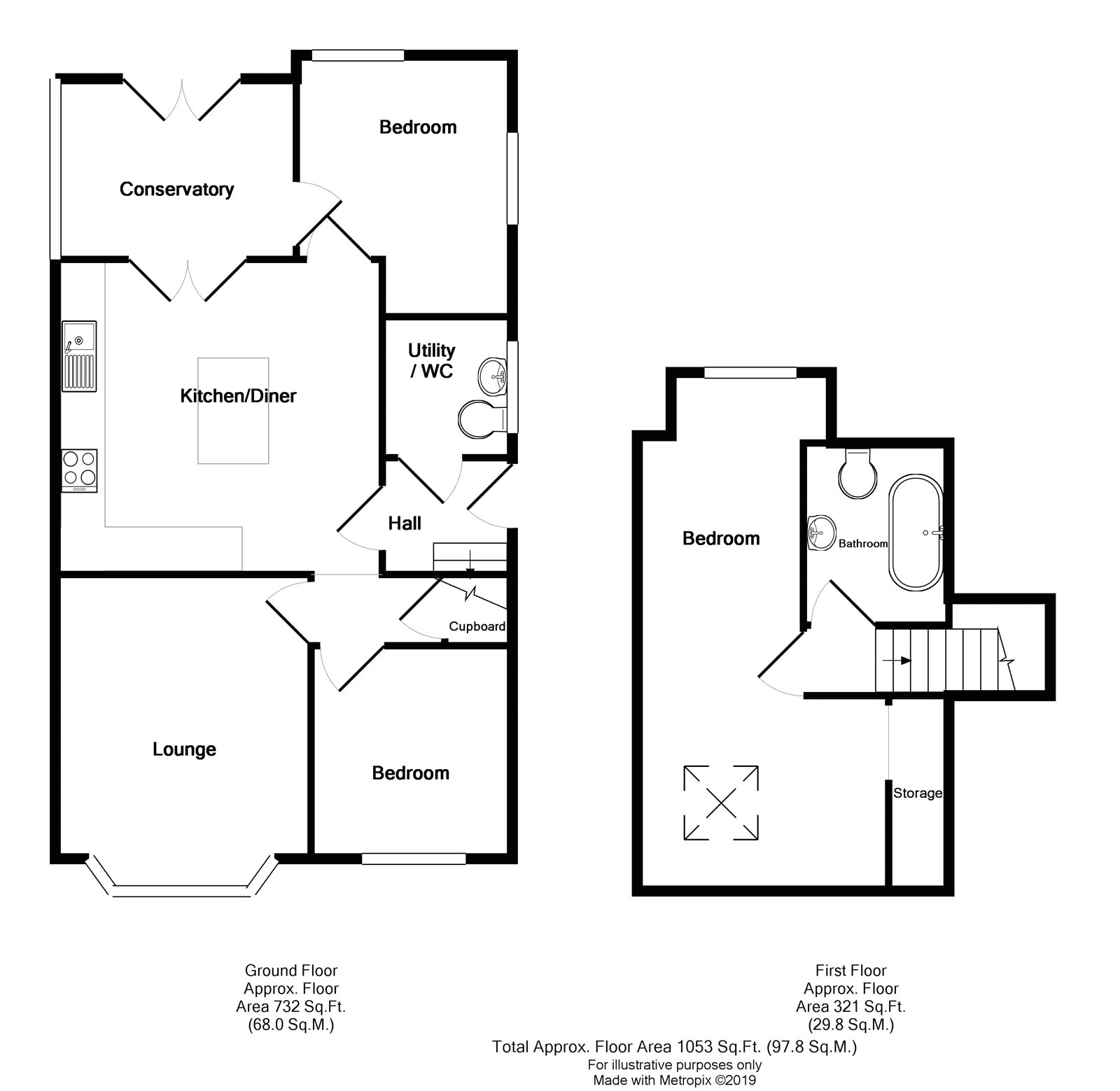3 Bedrooms Semi-detached house for sale in Rousham Road, Eastville, Bristol BS5 | £ 270,000
Overview
| Price: | £ 270,000 |
|---|---|
| Contract type: | For Sale |
| Type: | Semi-detached house |
| County: | Bristol |
| Town: | Bristol |
| Postcode: | BS5 |
| Address: | Rousham Road, Eastville, Bristol BS5 |
| Bathrooms: | 1 |
| Bedrooms: | 3 |
Property Description
This much improved former bungalow is situated in a popular road close to Stoke Park Estate and Narroways Nature Reserve. The versatile accommodation spans two floors and offers entrance hallway, lounge, two bedrooms, utility complete with WC, kitchen/diner and conservatory to the ground floor. The first floor boasts a master bedroom and a newly fitted bathroom suite. Externally the property boasts a spacious rear garden boasting far-reaching views and a further garden and single lockup can be found to the front. Ideally located for access to Cabot Circus, Bristol City Centre and many nearby transport links, we highly recommend an early internal viewing.
Entrance
Via partially obscured wooden panelled door with stained glass inset to the side aspect leading into hallway.
Hallway
Obscured double glazed window to the side aspect, staircase rising to the first floor, understairs storage cupboard, radiator, tiled floor, doors to rooms.
Lounge (13' 9" x 11' 4" (4.2m x 3.46m))
Double glazed bay window to the front aspect, coving, ceiling rose, feature fireplace, radiator.
Utility Room (6' 5" x 5' 7" (1.96m x 1.7m))
Obscured window to the side aspect, wall mounted Worcester gas combination boiler, space and plumbing for washing machine, two piece suite comprising low level WC, wall mounted wash hand basin with tiled splashback, radiator.
Kitchen/Diner (14' 6" x 14' 1" (4.43m x 4.3m))
Partially glazed double doors opening onto conservatory, kitchen comprising a range of matching wall and base units and central island with work surfaces and splashback over, inset Belfast sink with mixer tap over, space for range cooker with stainless steel extractor hood over, space and plumbing for dishwasher, integrated fridge, pantry, radiators, tiled floor.
Conservatory (14' 7" x 8' 0" (4.45m x 2.44m))
Double glazed windows to the side aspect, double glazed double doors opening onto the rear garden, tiled floor, door to bedroom.
Bedroom Two (9' 6" x 8' 10" (2.9m x 2.7m))
Double glazed window to the side aspect, obscured double glazed window to the rear aspect.
Bedroom Three (9' 10" x 8' 6" (3m x 2.58m))
Double glazed window to the front aspect, picture rail, radiator.
First Floor Landing
Doors to rooms.
Bedroom One (20' 4" x 11' 2" (6.2m x 3.4m))
Velux rooflight to the front aspect, radiator, built-in storage.
Bathroom (8' 4" x 5' 11" (2.55m x 1.8m))
Modern matching white suite comprising wall mounted wash hand basin with mixer tap over, bath with central taps, splashbacks to wet areas, wall mounted heated towel rail.
Rear Garden
Landscaped tiered rear garden, enclosed by fence and wall boundaries, brick built storage shed, steps leading up to paved patio area, lawned area, mature trees and shrubs.
Property Location
Similar Properties
Semi-detached house For Sale Bristol Semi-detached house For Sale BS5 Bristol new homes for sale BS5 new homes for sale Flats for sale Bristol Flats To Rent Bristol Flats for sale BS5 Flats to Rent BS5 Bristol estate agents BS5 estate agents



.gif)











